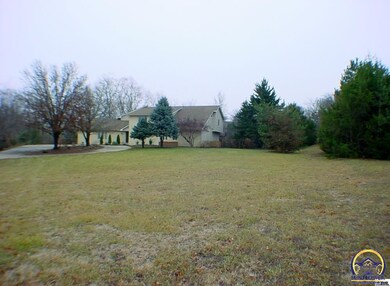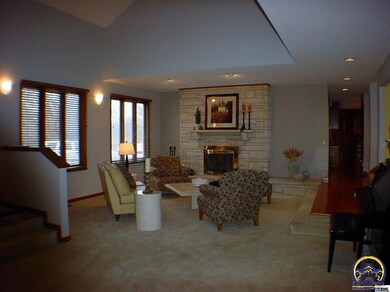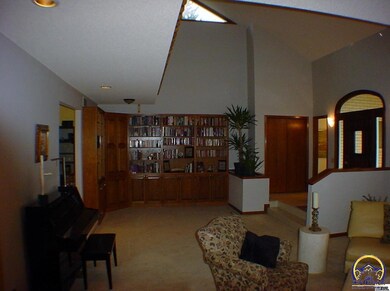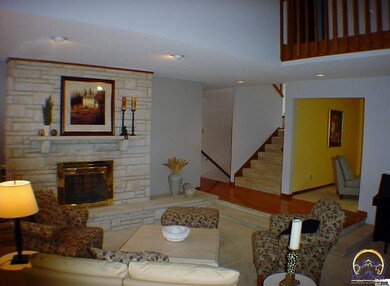
5835 SW 34th Terrace Topeka, KS 66614
Southwest Topeka NeighborhoodHighlights
- Dining Room with Fireplace
- Recreation Room
- Great Room
- Farley Elementary School Rated A-
- Wood Flooring
- No HOA
About This Home
As of June 2017Remarkable 4+ bed/4.5 bath home with small acreage! Beautiful decor & architectural design, extremely spacious, with generous amount of storage. 3 bonus rooms in lower level, with wet bar area. Sits on private wooded 2.5 acre lot! Central AC system, new driveway, interior paint, landscaping, light fixtures, hardwood floors, the list goes on!
Last Agent to Sell the Property
Berkshire Hathaway First License #SP00049349 Listed on: 12/10/2014

Last Buyer's Agent
Berkshire Hathaway First License #SP00049349 Listed on: 12/10/2014

Home Details
Home Type
- Single Family
Est. Annual Taxes
- $5,408
Year Built
- Built in 1979
Lot Details
- Lot Dimensions are 211x320
- Paved or Partially Paved Lot
Parking
- 2 Car Attached Garage
- Parking Available
- Automatic Garage Door Opener
Home Design
- Composition Roof
- Stick Built Home
Interior Spaces
- 5,652 Sq Ft Home
- 1.5-Story Property
- Wet Bar
- Multiple Fireplaces
- Wood Burning Fireplace
- Great Room
- Family Room
- Living Room with Fireplace
- Dining Room with Fireplace
- Recreation Room
- Burglar Security System
- Finished Basement
Kitchen
- Dishwasher
- Disposal
Flooring
- Wood
- Carpet
Bedrooms and Bathrooms
- 4 Bedrooms
Laundry
- Laundry Room
- Laundry on main level
Outdoor Features
- Patio
Schools
- Farley Elementary School
- Washburn Rural Middle School
- Washburn Rural High School
Utilities
- Forced Air Heating and Cooling System
- Gas Water Heater
Community Details
- No Home Owners Association
- Baldwin Est Subdivision
Listing and Financial Details
- Assessor Parcel Number 1451603002004010
Ownership History
Purchase Details
Home Financials for this Owner
Home Financials are based on the most recent Mortgage that was taken out on this home.Similar Homes in Topeka, KS
Home Values in the Area
Average Home Value in this Area
Purchase History
| Date | Type | Sale Price | Title Company |
|---|---|---|---|
| Warranty Deed | -- | Alpha Title Llc | |
| Warranty Deed | -- | Alpha Title Llc |
Mortgage History
| Date | Status | Loan Amount | Loan Type |
|---|---|---|---|
| Open | $280,000 | New Conventional |
Property History
| Date | Event | Price | Change | Sq Ft Price |
|---|---|---|---|---|
| 06/30/2017 06/30/17 | Sold | -- | -- | -- |
| 05/02/2017 05/02/17 | Pending | -- | -- | -- |
| 02/07/2017 02/07/17 | For Sale | $349,000 | +5.8% | $62 / Sq Ft |
| 05/12/2015 05/12/15 | Sold | -- | -- | -- |
| 04/27/2015 04/27/15 | Pending | -- | -- | -- |
| 12/06/2014 12/06/14 | For Sale | $329,900 | -- | $58 / Sq Ft |
Tax History Compared to Growth
Tax History
| Year | Tax Paid | Tax Assessment Tax Assessment Total Assessment is a certain percentage of the fair market value that is determined by local assessors to be the total taxable value of land and additions on the property. | Land | Improvement |
|---|---|---|---|---|
| 2025 | $7,537 | $55,016 | -- | -- |
| 2023 | $7,537 | $45,788 | $0 | $0 |
| 2022 | $6,661 | $41,250 | $0 | $0 |
| 2021 | $5,961 | $37,162 | $0 | $0 |
| 2020 | $5,848 | $37,162 | $0 | $0 |
| 2019 | $5,788 | $36,727 | $0 | $0 |
| 2018 | $5,657 | $36,007 | $0 | $0 |
| 2017 | $6,071 | $38,169 | $0 | $0 |
| 2014 | $5,389 | $33,532 | $0 | $0 |
Agents Affiliated with this Home
-
Cheri Barrington

Seller's Agent in 2017
Cheri Barrington
Berkshire Hathaway First
(785) 554-3238
10 in this area
90 Total Sales
Map
Source: Sunflower Association of REALTORS®
MLS Number: 181961
APN: 145-16-0-30-02-004-010
- 5924 SW 35th St
- 3500 SW Ashworth Ct
- 3605 SW Spring Hill Dr
- 3531 SW Glendale Dr
- 5627 SW 36th Terrace
- 5948 SW 31st Terrace
- 3404 SW Belle Ave
- 3636 SW Belle Ave
- 3108 SW Muirfield Ct
- 3728 SW Stonybrook Dr
- 3101 SW Muirfield Ct
- 5828 SW Turnberry Ct
- 5948 SW 31st St
- 3743 SW Clarion Park Dr
- 3039 SW Maupin Ln
- 5500 SW Chapella St
- 3022 SW Hunters Ln
- 3901 SW Stonybrook Dr
- 3713 SW Arvonia Place
- 000 SW Armstrong Ave






