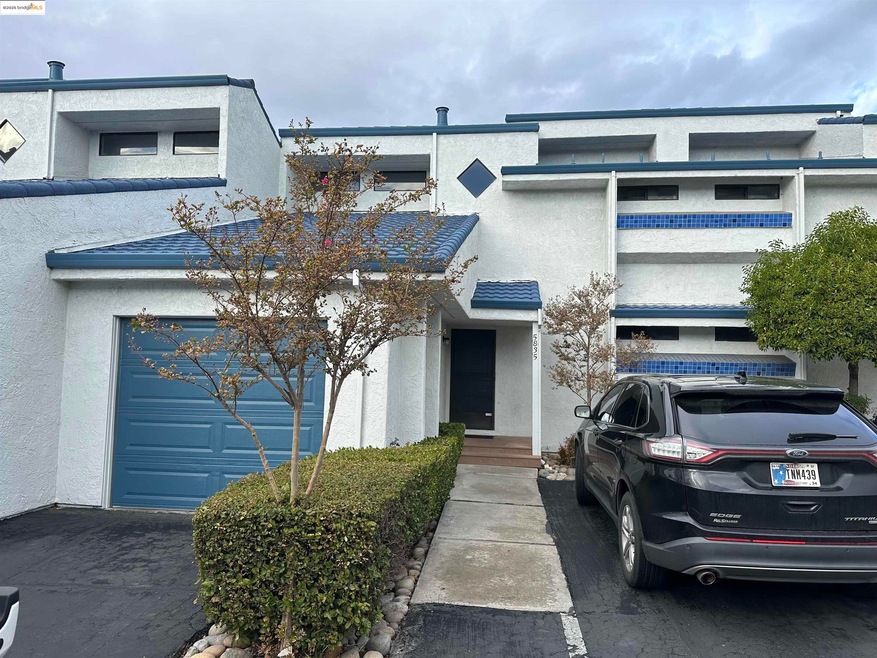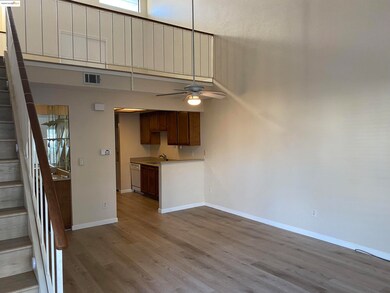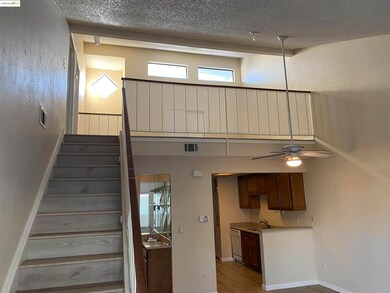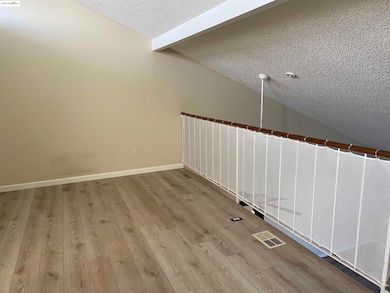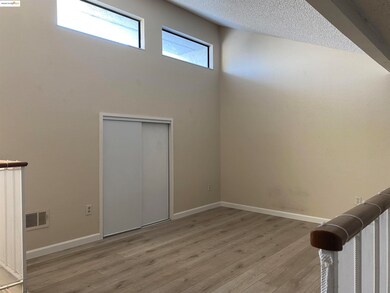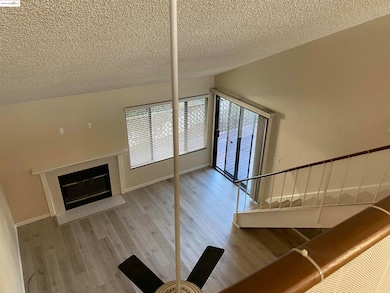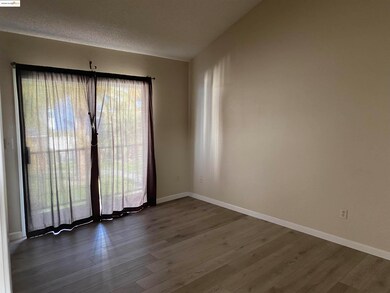5835 Yawl St Discovery Bay, CA 94505
2
Beds
2
Baths
1,354
Sq Ft
1,624
Sq Ft Lot
Highlights
- Cabana
- Contemporary Architecture
- No HOA
- Discovery Bay Elementary School Rated A-
- Solid Surface Countertops
- 1 Car Attached Garage
About This Home
WELL MAINTAINED UNIT...LAMINATE FLOORING THROUGH OUT..2 BED AND 2 BATH IN TOWNHOME CONFIRGURATION WITH WONDERFUL LOFT UPSTAIRS..CLOSE TO MARINA AND THE BOARDWALK ..SINGLE CAR GARGE AND ONE RESERVED PARKING SPACE..COME ENJOY DISCOVERY BAY
Townhouse Details
Home Type
- Townhome
Est. Annual Taxes
- $3,129
Year Built
- Built in 1985
Parking
- 1 Car Attached Garage
- Garage Door Opener
Home Design
- Contemporary Architecture
- Stucco
Interior Spaces
- 2-Story Property
- Living Room with Fireplace
- Laminate Flooring
- Laundry in unit
Kitchen
- Built-In Range
- Dishwasher
- Solid Surface Countertops
- Disposal
Bedrooms and Bathrooms
- 2 Bedrooms
- 2 Full Bathrooms
Utilities
- Forced Air Heating and Cooling System
- Gas Water Heater
Additional Features
- Cabana
- 1,624 Sq Ft Lot
Listing and Financial Details
- Assessor Parcel Number 0043400340
Community Details
Overview
- No Home Owners Association
- 225 Units
- Delta Association
- Discovery Bay Subdivision
Recreation
- Community Pool
Map
Source: bridgeMLS
MLS Number: 41098061
APN: 004-340-034-0
Nearby Homes
- 5663 Schooner Loop
- 5726 Marlin Dr
- 5600 Marlin Dr
- 5651 Marlin Dr
- 5575 Marlin Dr
- 5535 Edgeview Dr
- 5520 Edgeview Dr
- 1608 Willow Lake Rd
- 5490 Edgeview Dr
- 5514 Marlin Ct
- 5521 Lanai Ct
- 5541 Lanai Ct
- 5511 Lanai Ct
- 5771 Gateway Ct
- 5560 Lanai Ct
- 1295 Willow Lake Rd
- 1312 Willow Lake Rd
- 5451 Fairway Ct
- 1609 Willow Lake Rd
- 2145 Prestwick Dr
