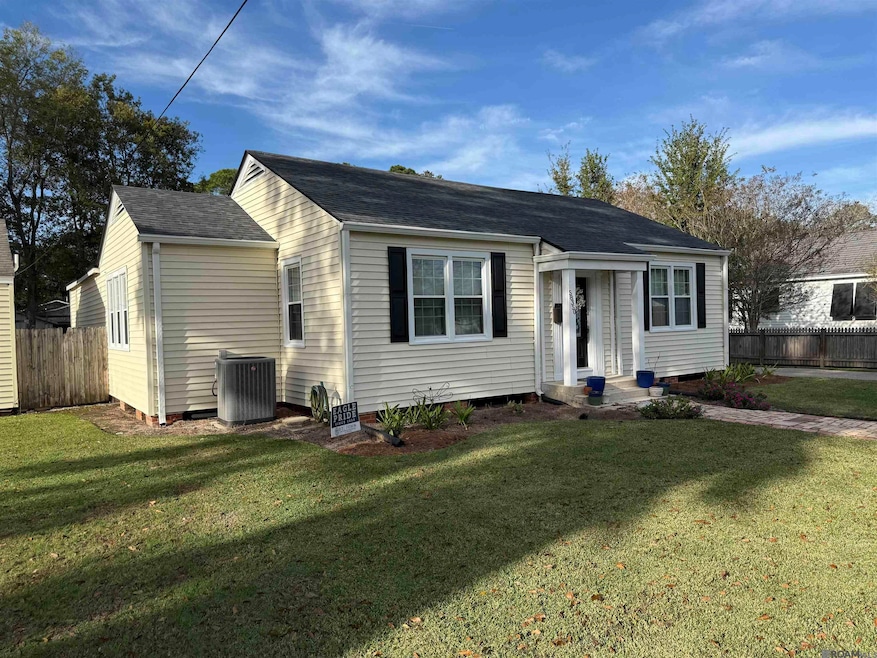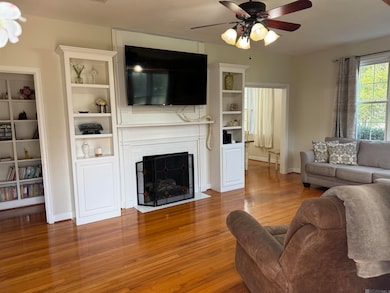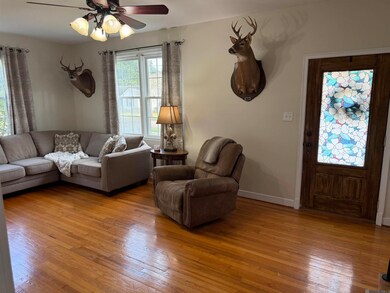58350 Elm St Plaquemine, LA 70764
Estimated payment $1,667/month
Highlights
- Guest House
- Sitting Area In Primary Bedroom
- Multiple Fireplaces
- Vincent M. Igo Elementary School Rated A-
- 0.41 Acre Lot
- Traditional Architecture
About This Home
Located in the Garden District, this 3BR/2 bath home is situated on an oversized double lot, which includes a detached accessory dwelling unit! Ideal for supplemental rental income or as a guest house. Apartment is 683 SQ FT which Is Not included in primary residence living area calculations. The main house features include original hardwood and bamboo flooring, living room with a gas fireplace and built in bookcases, formal dining with built ins, large den with a wood burning fireplace and French doors opening to the backyard. Custom kitchen with Cherry cabinets, granite counters, gas cooktop, wall oven, and a built-in pantry cabinet with slide out shelving. Primary suite has 3 closets, as well as a sitting or office area paneled in cypress plank with triple windows overlooking the large backyard. Additional bedrooms are of good size and have ample closet space. Most interior rooms are freshly painted, along with exterior doors and trim. Exterior is vinyl and Hardi plank with double insulated replacement windows, for efficiency and ease of care. New roof on main house in 2018, New HVAC 2020, Home leveled in 2024 and is also under termite contract thru 2/26. Detached apartment has its own driveway and is on its own electric meter. Full kitchen, living, dining, 1BR/1Bath with washer/dryer hookups. Property also has 2 detached storage sheds which are to remain. Make an appointment to tour this charming cottage, with a mother-in-law or detached rental as a buyers bonus!
Home Details
Home Type
- Single Family
Est. Annual Taxes
- $2,063
Year Built
- Built in 1945 | Remodeled
Lot Details
- 0.41 Acre Lot
- Lot Dimensions are 116x150
- Wood Fence
- Rectangular Lot
Home Design
- Traditional Architecture
- Gable Roof Shape
- Pillar, Post or Pier Foundation
- Frame Construction
- Shingle Roof
- Vinyl Siding
Interior Spaces
- 2,133 Sq Ft Home
- 1-Story Property
- Built-In Features
- Crown Molding
- Ceiling height of 9 feet or more
- Ceiling Fan
- Multiple Fireplaces
- Wood Burning Fireplace
- Ventless Fireplace
- Attic Access Panel
- Washer and Dryer Hookup
Kitchen
- Oven
- Gas Cooktop
- Microwave
- Dishwasher
- Stainless Steel Appliances
- Disposal
Flooring
- Wood
- Ceramic Tile
Bedrooms and Bathrooms
- 3 Bedrooms
- Sitting Area In Primary Bedroom
- En-Suite Bathroom
- In-Law or Guest Suite
- 2 Full Bathrooms
Home Security
- Storm Windows
- Fire and Smoke Detector
Parking
- 2 Parking Spaces
- Open Parking
Outdoor Features
- Outdoor Kitchen
- Outdoor Storage
Additional Homes
- Guest House
Utilities
- Cooling Available
- Heating Available
Community Details
- Labauve Annex Subdivision
Map
Home Values in the Area
Average Home Value in this Area
Tax History
| Year | Tax Paid | Tax Assessment Tax Assessment Total Assessment is a certain percentage of the fair market value that is determined by local assessors to be the total taxable value of land and additions on the property. | Land | Improvement |
|---|---|---|---|---|
| 2024 | $2,063 | $18,270 | $2,370 | $15,900 |
| 2023 | $2,063 | $18,220 | $2,320 | $15,900 |
| 2022 | $2,062 | $18,220 | $2,320 | $15,900 |
| 2021 | $2,062 | $18,220 | $2,320 | $15,900 |
| 2020 | $2,062 | $18,220 | $2,320 | $15,900 |
| 2019 | $2,063 | $18,220 | $2,320 | $15,900 |
| 2018 | $2,063 | $18,220 | $2,320 | $15,900 |
| 2017 | $2,063 | $18,220 | $2,320 | $15,900 |
| 2016 | $2,050 | $18,220 | $2,320 | $15,900 |
| 2015 | $2,048 | $18,200 | $2,300 | $15,900 |
| 2013 | -- | $17,700 | $1,800 | $15,900 |
Property History
| Date | Event | Price | List to Sale | Price per Sq Ft | Prior Sale |
|---|---|---|---|---|---|
| 12/01/2025 12/01/25 | For Sale | $285,000 | +50.1% | $134 / Sq Ft | |
| 06/20/2013 06/20/13 | Sold | -- | -- | -- | View Prior Sale |
| 05/20/2013 05/20/13 | Pending | -- | -- | -- | |
| 03/13/2013 03/13/13 | For Sale | $189,900 | -- | $90 / Sq Ft |
Purchase History
| Date | Type | Sale Price | Title Company |
|---|---|---|---|
| Deed | -- | Titleplus | |
| Deed | $177,000 | None Available | |
| Cash Sale Deed | $125,000 | None Available | |
| Deed | $125,000 | None Available |
Mortgage History
| Date | Status | Loan Amount | Loan Type |
|---|---|---|---|
| Open | $185,913 | VA | |
| Previous Owner | $161,227 | New Conventional | |
| Previous Owner | $25,000 | Stand Alone Second | |
| Previous Owner | $100,000 | New Conventional |
Source: Greater Baton Rouge Association of REALTORS®
MLS Number: 2025021708
APN: 02-10178645
- 58357 Labauve Ave
- 58420 Iron Farm Rd
- 23806 Ferdinand St Unit 2
- 24125 Marshall St
- 58475 Meriam St
- 24026 Baist St
- 23734 Oak St
- 58380 Canal St
- 23515 Clay St
- 58360 Bubba St
- 58425 Canal St
- TBD Bubba St
- 58335 Bubba St
- 24510 Hebert St
- 23450 Rich St
- 58380 Anthony St
- 58700 Delacroix Ave
- 23930 Railroad Ave
- 58101 Canal St
- 58725 Delacroix Ave
- 24505 Earle Dr
- 58890 April Ln
- 7540 Chad St
- 3517 Bird Heights Ave
- 6795 Belle Vale Dr
- 3937 Cypress Hall Dr
- 3476 Sweetwater Blvd
- 3696 Waterbury Ave
- 4414 Olivia Dr
- 3317 Pointe Marie Dr
- 3305 Pointe Marie Dr
- 3257 Pointe-Marie Dr
- 6011 Riverbrook Dr
- 14436 Caroline Way
- 2860 Pointe-Marie Dr
- 355 Highway 30
- 2757 Chenal Ct
- 6103 Belle Grove Dr
- 8952 Westlake Ave
- 11959 Nicholson Dr







