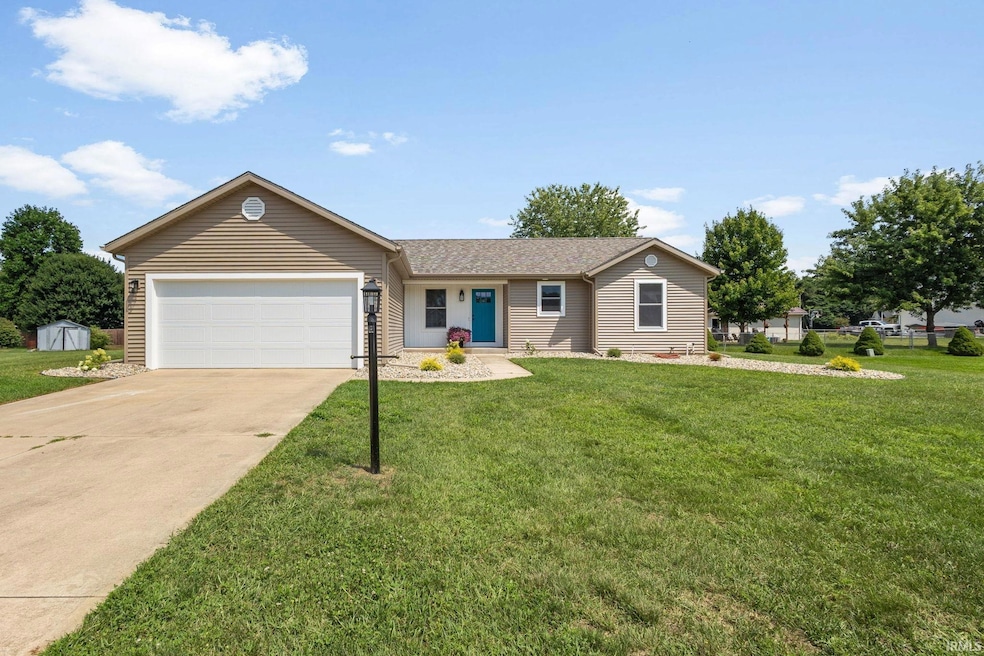58350 Summer Wind Ct Elkhart, IN 46517
Estimated payment $2,155/month
Highlights
- Vaulted Ceiling
- Cul-De-Sac
- 1-Story Property
- Jimtown Intermediate School Rated A-
- 2 Car Attached Garage
- Forced Air Heating and Cooling System
About This Home
!! NEW NEW NEW !! That's the theme with this beautifully restored, open-concept ranch home located in the highly-desired Jimtown School District. This charming home offers a perfect blend of comfortable living and convenient access to local amenities. Updates include a new roof, windows, siding, doors, flooring throughout, kitchen cabinets, bathroom vanities, landscaping, and much more all completed over the summer of 2025. This residence features an open-concept floor plan with vaulted ceilings. The spacious kitchen includes quartz countertops, stainless steel appliances, and a breakfast bar that seamlessly connects to the dining and living areas. The master bedroom suite boasts a generous walk-in closet and a luxurious private bathroom-perfect for relaxation after a long day! Enjoy outdoor entertaining or simply relax on the new deck, overlooking a private backyard perfect for summertime gatherings. The attached garage includes ample storage, as well as plumbing hookups for a variety of uses. This home also includes a full, finished basement with additional finished living space, including a large family room and an additional bedroom or office with a brand new egress window. The Summer Chase neighborhood is known for its friendly and family-oriented atmosphere. Enjoy the proximity to local schools and the convenience of nearby amenities including walking paths, bike-friendly routes, and a variety of restaurants and supermarkets within easy reach. Agents see ass. docs for full list of upgrades
Listing Agent
McKinnies Realty, LLC Elkhart Brokerage Phone: 574-336-2246 Listed on: 08/15/2025

Home Details
Home Type
- Single Family
Est. Annual Taxes
- $2,423
Year Built
- Built in 1997
Lot Details
- 0.31 Acre Lot
- Lot Dimensions are 118x115
- Cul-De-Sac
Parking
- 2 Car Attached Garage
Home Design
- Vinyl Construction Material
Interior Spaces
- 1-Story Property
- Vaulted Ceiling
Bedrooms and Bathrooms
- 4 Bedrooms
- 2 Full Bathrooms
Basement
- Basement Fills Entire Space Under The House
- 1 Bedroom in Basement
Schools
- Jimtown Elementary And Middle School
- Jimtown High School
Utilities
- Forced Air Heating and Cooling System
- Private Company Owned Well
- Well
- Septic System
Community Details
- Summer Chase Subdivision
Listing and Financial Details
- Assessor Parcel Number 20-05-23-252-008.000-001
Map
Home Values in the Area
Average Home Value in this Area
Tax History
| Year | Tax Paid | Tax Assessment Tax Assessment Total Assessment is a certain percentage of the fair market value that is determined by local assessors to be the total taxable value of land and additions on the property. | Land | Improvement |
|---|---|---|---|---|
| 2024 | $5,971 | $268,900 | $26,000 | $242,900 |
| 2022 | $2,267 | $230,400 | $26,000 | $204,400 |
| 2021 | $1,897 | $197,300 | $26,000 | $171,300 |
| 2020 | $1,731 | $184,400 | $26,000 | $158,400 |
| 2019 | $1,604 | $172,700 | $26,000 | $146,700 |
| 2018 | $1,416 | $164,500 | $26,000 | $138,500 |
| 2017 | $1,485 | $155,100 | $26,000 | $129,100 |
| 2016 | $1,311 | $148,600 | $26,000 | $122,600 |
| 2014 | $1,288 | $146,800 | $26,000 | $120,800 |
| 2013 | $1,452 | $146,800 | $26,000 | $120,800 |
Property History
| Date | Event | Price | Change | Sq Ft Price |
|---|---|---|---|---|
| 08/15/2025 08/15/25 | For Sale | $369,999 | -- | $164 / Sq Ft |
Purchase History
| Date | Type | Sale Price | Title Company |
|---|---|---|---|
| Warranty Deed | $195,000 | Heritage Parke Title | |
| Interfamily Deed Transfer | -- | None Available | |
| Warranty Deed | -- | Stewart Title | |
| Warranty Deed | -- | -- |
Mortgage History
| Date | Status | Loan Amount | Loan Type |
|---|---|---|---|
| Previous Owner | $129,682 | FHA | |
| Previous Owner | $119,626 | Purchase Money Mortgage |
Source: Indiana Regional MLS
MLS Number: 202532612
APN: 20-05-23-252-008.000-001
- 29299 Raintree Ct
- 29388 County Road 18
- 29591 County Road 22
- 28928 Cook Dr
- 58416 Westleaf Manor Blvd
- 29636 County Road 22
- 29363 County Road 22
- 58924 County Road 1
- 30025 County Road 20
- 30330 Pine Bluff Dr
- 30418 Pine Bluff Dr
- 57470 Charlie Dr
- 56847 Spruce Ln
- 58548 Patterson Dr
- 28998 County Road 26
- 30897 Ridgeview Dr
- 56862 Pomona St
- 28831 Driftwood Dr
- 30468 Tower Rd
- 56922 Burbank St
- 505 S Apple Rd
- 1000 W Mishawaka Rd
- 2301 Lexington Ave
- 3314 C Ln
- 55750 Ash Rd
- 123 W Hively Ave
- 227 S Michigan St
- 678 Strong Ave Unit 678 A
- 674 Strong Ave Unit 674 0.5
- 663 Kilbourn St Unit A
- 509 W High St Unit 202
- 901 W Beardsley Ave Unit A
- 20 Cedar View Dr
- 913 S Main St
- 908 S Main St
- 318 S Elkhart Ave
- 304 E Jackson Blvd
- 200 Jr Achievement Dr
- 411 Rosewood Dr
- 350 Bercado Cir






