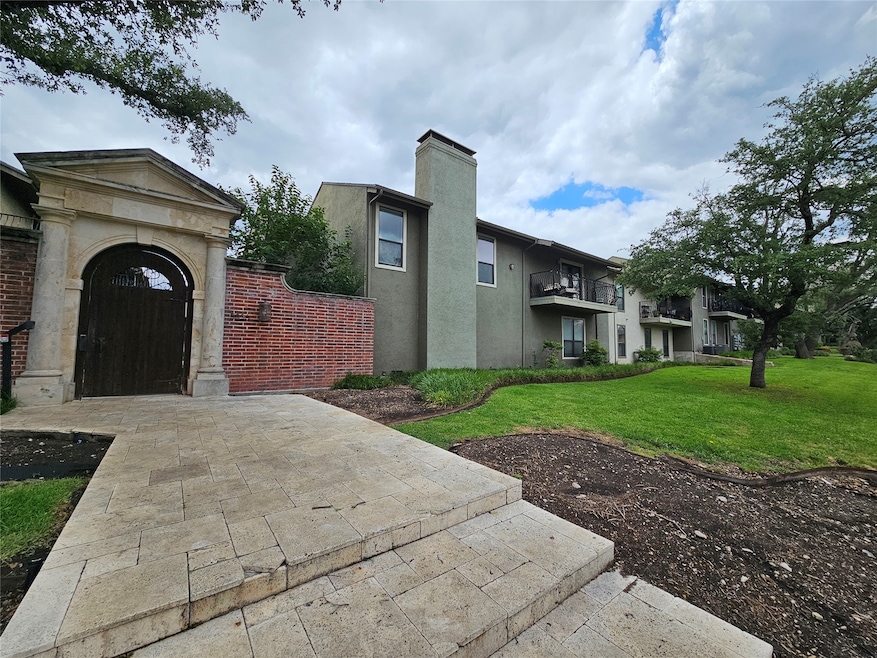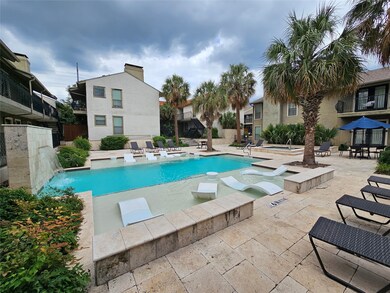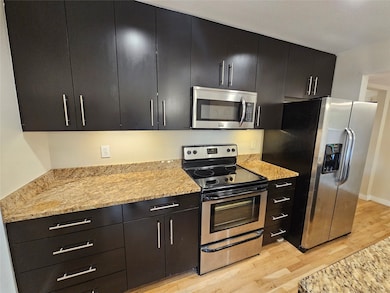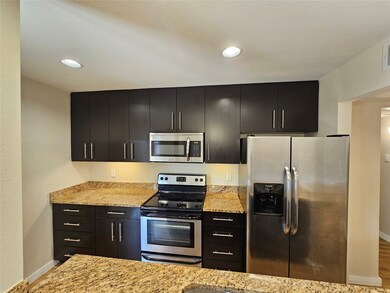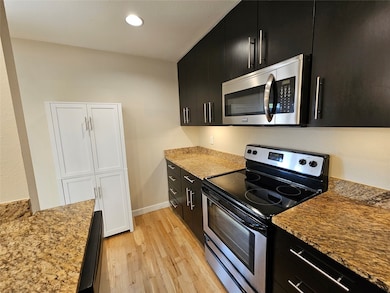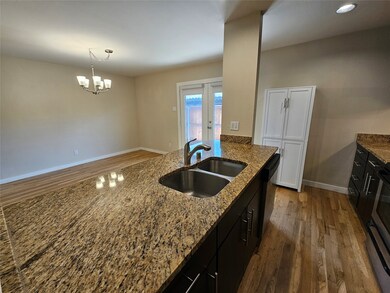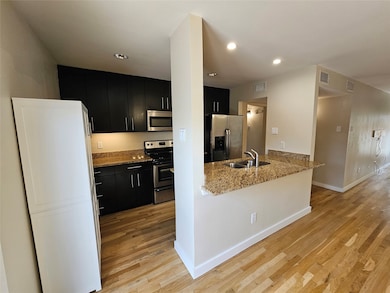5836 Birchbrook Dr Unit 131 Dallas, TX 75206
Northeast Dallas NeighborhoodHighlights
- 3.19 Acre Lot
- Traditional Architecture
- Rear Porch
- Mockingbird Elementary School Rated A-
- Community Pool
- Eat-In Kitchen
About This Home
Modern Comfort & Prime Location – Stylish 2-Bedroom Condo in Gated Dallas Community
Experience effortless living in this beautifully updated 2-bedroom, 2-bath first-floor condo, ideally located in a secure, gated community in Dallas.
Step inside and enjoy a warm, inviting space featuring sleek laminate flooring, a cozy gas fireplace, and abundant natural light enhanced by Graywind smart blinds on every window. The chef-inspired kitchen boasts stainless steel appliances and plenty of cabinet space to meet all your cooking needs.
The spacious master suite is a true retreat, complete with a garden tub, separate shower, and a full-size washer and dryer conveniently located inside a walk-in closet with built-in shelving.
This home comes loaded with smart features, including:
•Graywind motorized blinds
•Leviton smart light and fan switches
•Govee leak detectors
•Nest smart thermostat
Enjoy your morning coffee on the private patio, take a dip in the community pool or hot tub, or grill out at one of the multiple outdoor BBQ areas. Your two covered, assigned parking spaces are just steps away for added convenience.
The community is pet-friendly and features a secured entry gate for added peace of mind. HOA dues cover gas, water, and trash—leaving only electricity and internet for you to manage.
Located just a short walk from Central Market, dining, and entertainment, this condo offers the perfect blend of comfort, technology, and convenience.
Schedule your tour today and make this incredible space your next home!
Listing Agent
JoGip Property Management Brokerage Phone: 972-293-5575 License #0516424 Listed on: 05/28/2025
Condo Details
Home Type
- Condominium
Est. Annual Taxes
- $5,217
Year Built
- Built in 1970
Home Design
- Traditional Architecture
- Brick Exterior Construction
Interior Spaces
- 1,155 Sq Ft Home
- 1-Story Property
- Ceiling Fan
- Fireplace Features Masonry
- Laminate Flooring
Kitchen
- Eat-In Kitchen
- Electric Cooktop
- Microwave
- Dishwasher
- Disposal
Bedrooms and Bathrooms
- 2 Bedrooms
- Walk-In Closet
- 2 Full Bathrooms
Home Security
Parking
- 2 Detached Carport Spaces
- Paved Parking
- Assigned Parking
Schools
- Mockingbird Elementary School
- Woodrow Wilson High School
Utilities
- Central Heating and Cooling System
- Heating System Uses Natural Gas
- High Speed Internet
- Cable TV Available
Additional Features
- Rear Porch
- Wood Fence
Listing and Financial Details
- Residential Lease
- Property Available on 5/28/25
- Tenant pays for cable TV, electricity, insurance, pest control, security
- 12 Month Lease Term
- Legal Lot and Block 5 / 5/540
- Assessor Parcel Number 00C80110000000131
Community Details
Recreation
- Community Pool
Pet Policy
- Pet Size Limit
- Pet Deposit $400
- 2 Pets Allowed
- Dogs and Cats Allowed
- Breed Restrictions
Additional Features
- Veneto 01 Condo Subdivision
- Fire and Smoke Detector
Map
Source: North Texas Real Estate Information Systems (NTREIS)
MLS Number: 20946781
APN: 00C80110000000131
- 5816 Birchbrook Dr Unit 122
- 5816 Birchbrook Dr Unit 118
- 5816 Birchbrook Dr Unit 214
- 5806 Birchbrook Dr Unit 203
- 5835 E University Blvd Unit D
- 5845 E University Blvd Unit A
- 5825 Birchbrook Dr Unit 106
- 5924 Birchbrook Dr Unit 121C
- 5924 Birchbrook Dr Unit 112
- 5818 E University Blvd Unit 123H
- 5757 E University Blvd Unit 27-Z
- 5757 E University Blvd Unit 22T
- 5757 E University Blvd Unit 22F
- 5757 E University Blvd Unit 22D
- 4800 Northway Dr Unit 10B
- 4800 Northway Dr Unit 17A
- 5818 E University Blvd Unit 236
- 5818 E University Blvd Unit 208
- 5818 E University Blvd Unit 232
- 5818 E University Blvd Unit 223
- 5806 Birchbrook Dr Unit 106
- 5806 Birchbrook Dr Unit 205
- 5835 E University Blvd Unit D
- 5811 E University Blvd Unit C
- 5044 Matilda St Unit 222I
- 5916 Birchbrook Dr Unit 126A
- 5924 Birchbrook Dr Unit 215
- 5757 E University Blvd Unit 27S
- 4800 Northway Dr Unit 12C
- 5818 E University Blvd Unit 207
- 5818 E University Blvd Unit 109
- 5818 E University Blvd Unit 224
- 5919 E University Blvd Unit 238
- 5812 Milton St Unit 205
- 5909 Birchbrook Dr Unit 210
- 5919 Birchbrook Dr
- 5927 E University Blvd Unit 117
- 5927 E University Blvd Unit 218
- 5907 E University Blvd Unit 101
- 5920 E University Blvd
