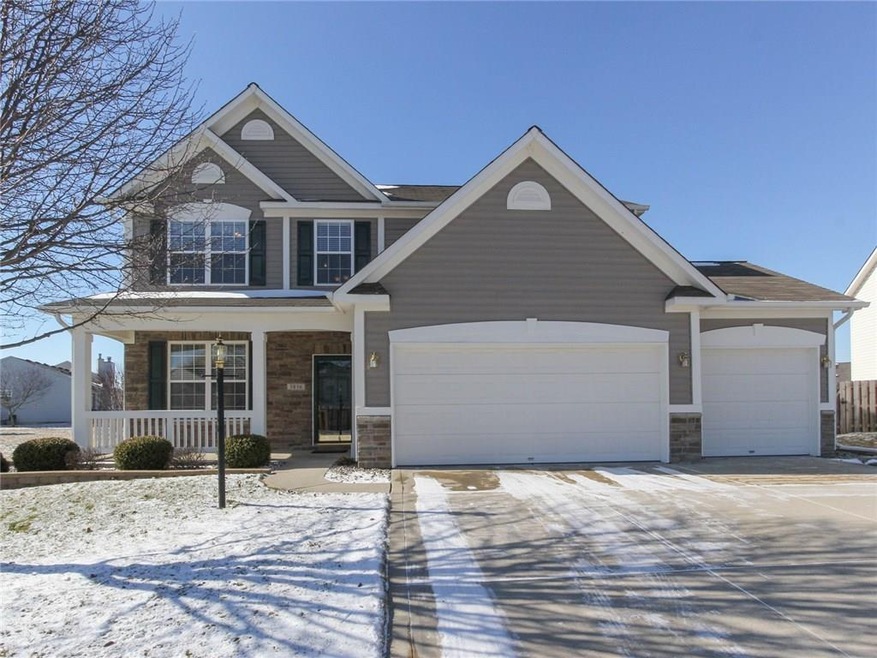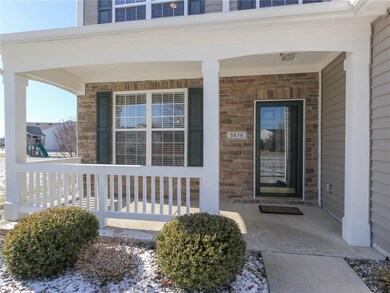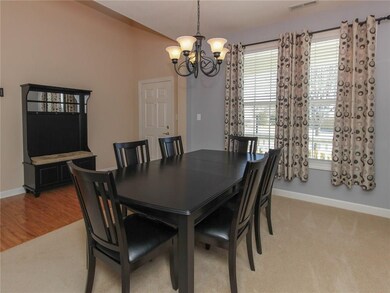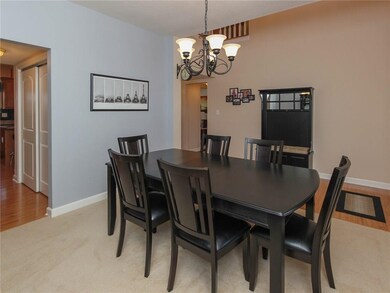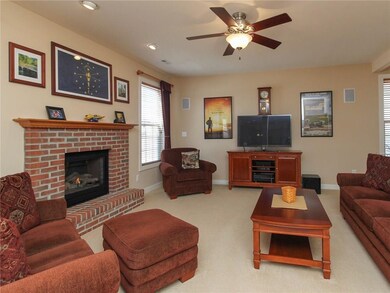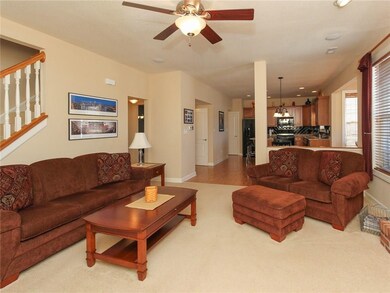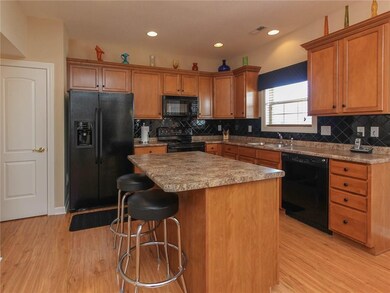
5836 Monticello Square Ln Indianapolis, IN 46234
About This Home
As of December 2024Meticulously-maintained on the inside & out! This MUST-SEE 4BR, 2.5BA in Brownsburg Schools has original owners (no smoking or pets!) Features include SUNROOM & fully finished 3-car garage w/epoxy floor, built-in cabinets & insulated walls/doors. Concrete block patio with waterfall/pond opens up to a spacious BKYD & common area. Upgraded features include gas frplc & surround-sound speakers. Nghd Amenities are: pool, basketball, tennis & playground. CONVENIENTLY LOCATED between Bburg & Indy
Last Agent to Sell the Property
Carpenter, REALTORS® License #RB14042414 Listed on: 02/12/2016

Last Buyer's Agent
Tyce Carlson
eXp Realty, LLC

Home Details
Home Type
Single Family
Est. Annual Taxes
$3,053
Year Built
2006
Lot Details
0
Listing Details
- Property Sub Type: Single Family Residence
- Architectural Style: TradAmer, Two Story
- Property Type: Residential
- New Construction: No
- Tax Year: 2015
- Year Built: 2006
- Co List Office Phone: 317-852-4091
- Garage Y N: Yes
- Lot Size Acres: 0.2412
- Subdivision Name: WILLIAMSBURG VILLAGES
- Inspection Warranties: General
- Property Description: Meticulously-maintained on the inside & out! This MUST-SEE 4BR, 2.5BA in Brownsburg Schools has original owners (no smoking or pets!) Features include SUNROOM & fully finished 3-car garage w/epoxy floor, built-in cabinets & insulated walls/doors. Concrete block patio with waterfall/pond opens up to a spacious BKYD & common area. Upgraded features include gas frplc & surround-sound speakers. Nghd Amenities are: pool, basketball, tennis & playground. CONVENIENTLY LOCATED between Bburg & Indy
- Transaction Type: Sale
- Special Features: None
Interior Features
- Basement: No
- Appliances: Dishwasher, Disposal, Microwave, Electric Oven, Refrigerator
- Levels: Two
- Full Bathrooms: 2
- Half Bathrooms: 1
- Total Bathrooms: 3
- Total Bedrooms: 4
- Fireplace Features: Gas Log, Great Room
- Fireplaces: 1
- Interior Amenities: Raised Ceiling(s), Wood Work Painted
- Living Area: 2288
- Other Equipment: Smoke Detector, Water-Softener Owned
- Room Count: 10
- Areas Interior: Bath Sinks Dbl Main,Foyer Large,Laundry Room Upstairs
- Eating Area: Breakfast Room,Formal Dining Room
- Basement Full Bathrooms: 0
- Main Level Full Bathrooms: 0
- Sq Ft Main Upper: 2288
- Main Level Sq Ft: 1132
- Basement Half Bathrooms: 0
- Main Half Bathrooms: 1
- Master Bedroom Description: Sinks Double,Shower Stall Full,Tub Garden,Suite,Closet Walk in
- Total Sq Ft: 2288
- Below Grade Sq Ft: 0
- Upper Level Sq Ft: 1156
- Optional Level Below Grade: No Basement
Exterior Features
- Construction Materials: Brick, Vinyl Siding
- Disclosures: Not Applicable
- Exterior Features: Driveway Concrete, Water Feature Fountain
- Foundation Details: Slab
- List Price: 199900
- Association Maintained Building Exterior: 0
- Porch: Open Patio
Garage/Parking
- Fuel: Electric
- Garage Parking Description: 3 Car Attached
- Garage Parking Other: Garage Door Opener,Finished Garage,Storage Area
Utilities
- Sewer: Sewer Connected
- Cooling: Central Air
- Heating: Forced Air
- Water Source: Public
- Solid Waste: 0
- Utility Options: Cable Available,Gas Available,High Speed Internet Avail
- Water Heater: Electric
Condo/Co-op/Association
- Association Fee Frequency: Semi-Annually
- Management Company Name: Ardsley
Fee Information
- Association Fee Includes: Entrance Common, Insurance, Maintenance
- Mandatory Fee: 217
Lot Info
- Property Attached Yn: No
- Parcel Number: 320808231020000015
- Acres: 1/4-1/2 Acre
- Lot Information: Sidewalks,Storm Sewer,Street Lights,Rural In Subdivision
- Lot Number: 110
- Lot Size: .25
Green Features
- Green Certification Y N: 0
Tax Info
- Tax Annual Amount: 1592
- Semi Annual Property Tax Amt: 796
- Tax Exemption: HomesteadTaxExemption,MortageTaxExemption
MLS Schools
- School District: Brownsburg Community
Ownership History
Purchase Details
Home Financials for this Owner
Home Financials are based on the most recent Mortgage that was taken out on this home.Purchase Details
Home Financials for this Owner
Home Financials are based on the most recent Mortgage that was taken out on this home.Purchase Details
Home Financials for this Owner
Home Financials are based on the most recent Mortgage that was taken out on this home.Similar Homes in Indianapolis, IN
Home Values in the Area
Average Home Value in this Area
Purchase History
| Date | Type | Sale Price | Title Company |
|---|---|---|---|
| Warranty Deed | $345,000 | First American Title | |
| Warranty Deed | -- | -- | |
| Warranty Deed | -- | None Available |
Mortgage History
| Date | Status | Loan Amount | Loan Type |
|---|---|---|---|
| Open | $20,700 | No Value Available | |
| Open | $338,751 | FHA | |
| Previous Owner | $64,000 | New Conventional | |
| Previous Owner | $148,693 | New Conventional |
Property History
| Date | Event | Price | Change | Sq Ft Price |
|---|---|---|---|---|
| 12/09/2024 12/09/24 | Sold | $345,000 | +1.8% | $151 / Sq Ft |
| 11/11/2024 11/11/24 | Pending | -- | -- | -- |
| 10/29/2024 10/29/24 | For Sale | $339,000 | +73.8% | $148 / Sq Ft |
| 03/30/2016 03/30/16 | Sold | $195,000 | 0.0% | $85 / Sq Ft |
| 02/18/2016 02/18/16 | Pending | -- | -- | -- |
| 02/18/2016 02/18/16 | Off Market | $195,000 | -- | -- |
| 02/12/2016 02/12/16 | For Sale | $199,900 | -- | $87 / Sq Ft |
Tax History Compared to Growth
Tax History
| Year | Tax Paid | Tax Assessment Tax Assessment Total Assessment is a certain percentage of the fair market value that is determined by local assessors to be the total taxable value of land and additions on the property. | Land | Improvement |
|---|---|---|---|---|
| 2024 | $3,053 | $305,300 | $51,600 | $253,700 |
| 2023 | $2,525 | $252,600 | $46,100 | $206,500 |
| 2022 | $2,412 | $241,200 | $43,500 | $197,700 |
| 2021 | $2,064 | $206,400 | $39,500 | $166,900 |
| 2020 | $1,884 | $190,200 | $39,500 | $150,700 |
| 2019 | $1,819 | $186,100 | $37,600 | $148,500 |
| 2018 | $1,719 | $176,700 | $37,600 | $139,100 |
| 2017 | $1,770 | $178,500 | $35,800 | $142,700 |
| 2016 | $1,626 | $172,600 | $35,800 | $136,800 |
| 2014 | $1,593 | $166,100 | $33,700 | $132,400 |
Agents Affiliated with this Home
-
J
Seller's Agent in 2024
Jared Smith
Highgarden Real Estate
-
C
Buyer's Agent in 2024
Chukwudi Ikechukwu
Highgarden Real Estate
-
J
Seller's Agent in 2016
Jamie Hall
Carpenter, REALTORS®
-
L
Seller Co-Listing Agent in 2016
Lea Grove
Carpenter, REALTORS®
-
T
Buyer's Agent in 2016
Tyce Carlson
eXp Realty, LLC
Map
Source: MIBOR Broker Listing Cooperative®
MLS Number: MBR21398828
APN: 32-08-08-231-020.000-015
- 5890 Courtyard Crescent
- 5683 James Blair Dr
- 5664 Crump Ln
- 5594 Ralfe Rd
- 10585 Windward Dr
- 6027 Bluecrest Dr
- 5491 Ralfe Rd
- 9190 Hastings Trace
- 5570 Newport Ave
- 10611 Armstead Ave
- 6261 Lakeland Ln
- 10307 Gateway Dr
- 10357 Split Rock Way
- 10090 Eagle Eye Way
- 10303 Memorial Knoll Dr
- 5815 Noble Dr
- 5351 Potters Pike
- 10042 Pine Grove Way
- 5190 Potters Pike
- 10112 Split Rock Way
