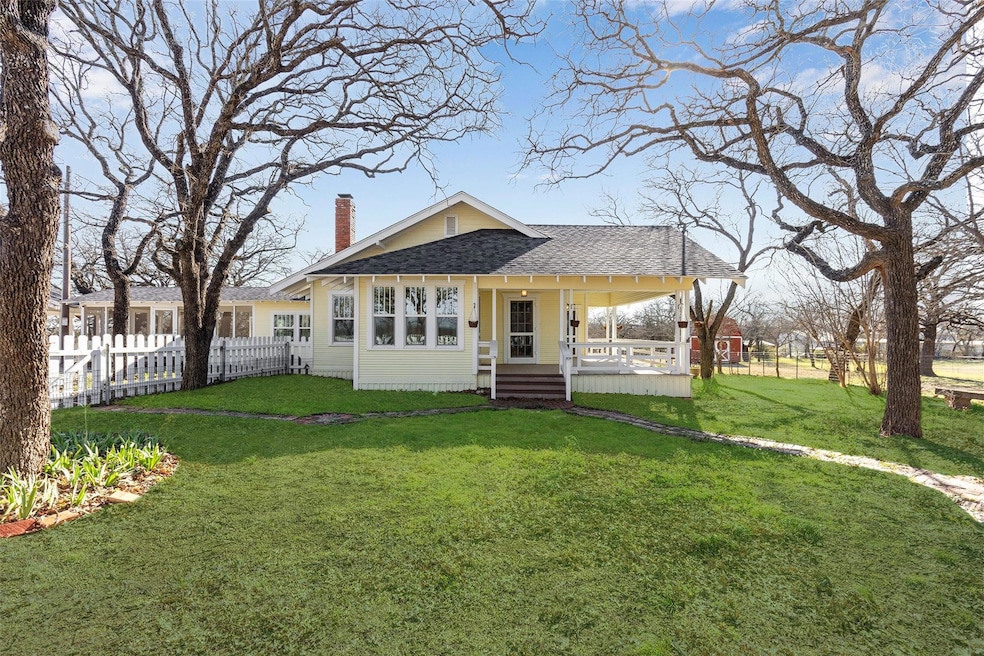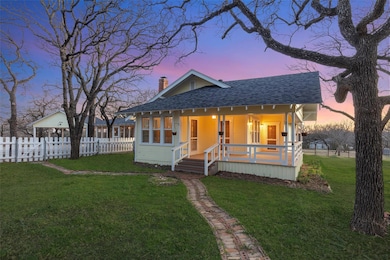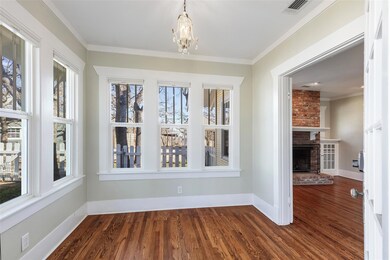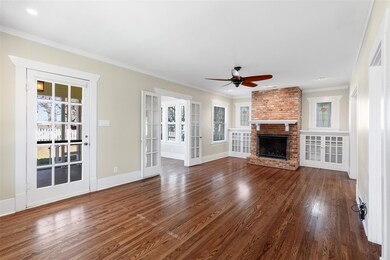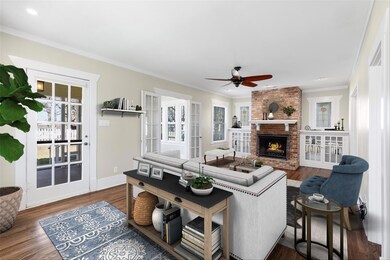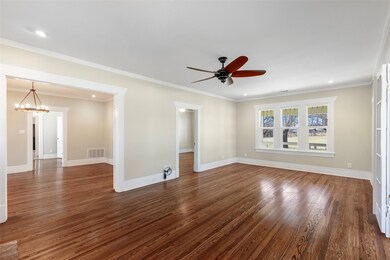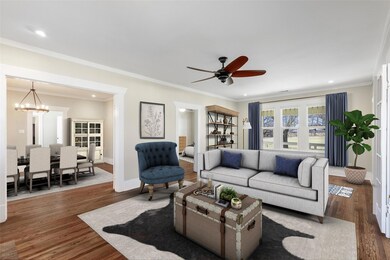
5836 Retta Mansfield Rd Burleson, TX 76028
Highlights
- Gated Community
- Open Floorplan
- Deck
- Tarver-Rendon Elementary School Rated A-
- Craftsman Architecture
- Partially Wooded Lot
About This Home
As of April 2025Charming 1930s American Craftsman Ranch on 3.89 Acres! Fully restored to preserve historical authenticity while offering modern functionality. This one-of-a-kind home boasts refinished original hardwood floors, custom energy-efficient windows in every room, and abundant natural light throughout.The spacious screened-in porch with electricity & ceiling fan and two covered porch areas provide the perfect setting for relaxing and entertaining. The updated kitchen and bathroom features classic styling with modern conveniences. Outside, enjoy mature oak trees, a detached building with two garage doors, rustic barns, tall carport with electricity, and a two-story storage building. A brand-new tall, 360+' wooden privacy fence runs along one property line, and the entire acreage is fenced with a combination of fencing, including no-climb fencing, segmented for livestock management, pets, or gardening.Additional features include a propane fireplace with gas logs, well-insulated walls and attic for energy efficiency, and a thoughtfully designed layout that enhances natural light and movement throughout the home. There is an appx. 350 sq. ft. screened-in porch as well as an appx. 600 sq. ft. carport, both of which have electricity. The large windows provide picturesque views of the expansive property, while the classic architectural details add to the home’s historic charm. The primary suite offers privacy and comfort, while the flexible living areas adapt effortlessly to different lifestyles and needs. The smooth flow between rooms encourages both quiet retreats and vibrant gatherings, making this home equally suited for relaxation and entertaining.The sprawling outdoor space is ideal for hosting, with plenty of room for animals, gardening, or outdoor activities. As there is no zoning, and appx. 2 acres are cleared and mostly-level, this could be a perfect space to build for a multi-generational homestead! Historic charm meets modern comfort - tour today!
Last Agent to Sell the Property
Cloud Team Realty, Inc License #0821427 Listed on: 03/10/2025
Home Details
Home Type
- Single Family
Est. Annual Taxes
- $3,880
Year Built
- Built in 1930
Lot Details
- 3.89 Acre Lot
- Property fronts an easement
- Dog Run
- Private Entrance
- Gated Home
- Front Yard Fenced and Back Yard
- Privacy Fence
- High Fence
- Aluminum or Metal Fence
- Perimeter Fence
- Pipe Fencing
- Brush Vegetation
- Irregular Lot
- Cleared Lot
- Partially Wooded Lot
- Many Trees
Parking
- 2 Car Garage
- 2 Attached Carport Spaces
- Drive Through
- Driveway
- Electric Gate
Home Design
- Craftsman Architecture
- Ranch Style House
- Early American Architecture
- Pillar, Post or Pier Foundation
- Frame Construction
- Shingle Roof
- Composition Roof
Interior Spaces
- 2,241 Sq Ft Home
- Open Floorplan
- Built-In Features
- Woodwork
- Ceiling Fan
- Chandelier
- Fireplace Features Masonry
- Propane Fireplace
- <<energyStarQualifiedWindowsToken>>
- Family Room with Fireplace
- Living Room with Fireplace
- Washer and Electric Dryer Hookup
Kitchen
- Electric Oven
- Electric Cooktop
- <<microwave>>
- Ice Maker
- Dishwasher
- Granite Countertops
Flooring
- Wood
- Luxury Vinyl Plank Tile
Bedrooms and Bathrooms
- 3 Bedrooms
Home Security
- Security Lights
- Security Gate
- Fire and Smoke Detector
Accessible Home Design
- Accessible Approach with Ramp
- Accessible Entrance
Eco-Friendly Details
- Energy-Efficient Appliances
- Energy-Efficient Exposure or Shade
- Energy-Efficient Construction
- Energy-Efficient HVAC
- Energy-Efficient Insulation
- Energy-Efficient Doors
- Energy-Efficient Thermostat
- Water-Smart Landscaping
Outdoor Features
- Deck
- Covered patio or porch
- Exterior Lighting
- Outdoor Storage
Schools
- Tarverrend Elementary School
- Legacy High School
Farming
- Agricultural
- Pasture
Utilities
- Central Heating and Cooling System
- Electric Water Heater
- High Speed Internet
Community Details
- Johnson, Simon Survey Subdivision
- Gated Community
Listing and Financial Details
- Assessor Parcel Number R000011695
Ownership History
Purchase Details
Similar Homes in Burleson, TX
Home Values in the Area
Average Home Value in this Area
Purchase History
| Date | Type | Sale Price | Title Company |
|---|---|---|---|
| Warranty Deed | -- | None Listed On Document |
Property History
| Date | Event | Price | Change | Sq Ft Price |
|---|---|---|---|---|
| 04/30/2025 04/30/25 | Sold | -- | -- | -- |
| 04/11/2025 04/11/25 | Pending | -- | -- | -- |
| 03/10/2025 03/10/25 | For Sale | $649,000 | -- | $290 / Sq Ft |
Tax History Compared to Growth
Tax History
| Year | Tax Paid | Tax Assessment Tax Assessment Total Assessment is a certain percentage of the fair market value that is determined by local assessors to be the total taxable value of land and additions on the property. | Land | Improvement |
|---|---|---|---|---|
| 2024 | $3,880 | $244,974 | $0 | $0 |
| 2023 | $775 | $320,553 | $253,500 | $67,053 |
| 2022 | $3,664 | $320,553 | $253,500 | $67,053 |
| 2021 | $3,494 | $0 | $0 | $0 |
| 2020 | $3,580 | $0 | $0 | $0 |
| 2019 | $3,538 | $0 | $0 | $0 |
| 2018 | $3,538 | $0 | $0 | $0 |
| 2017 | $3,466 | $0 | $0 | $0 |
| 2016 | $3,310 | $0 | $0 | $0 |
| 2015 | $352 | $0 | $0 | $0 |
| 2014 | $352 | $0 | $0 | $0 |
Agents Affiliated with this Home
-
Savanna Kiaha
S
Seller's Agent in 2025
Savanna Kiaha
Cloud Team Realty, Inc
(817) 442-2241
3 Total Sales
-
Graham Stiles

Buyer's Agent in 2025
Graham Stiles
NextHome NTX Real Estate
68 Total Sales
Map
Source: North Texas Real Estate Information Systems (NTREIS)
MLS Number: 20865467
APN: 126-0465-08162
- 3417 County Road 531
- 3409 County Road 531
- 2600 Dave Angel Rd
- 12860 Rendon Rd
- 3937 Lonesome Quail Dr
- 7761 Berry Rd
- 6695 Retta Mansfield Rd
- 8113 Plum Creek Trail
- 6275 Levy County Line Rd
- 7701 Berry Rd
- 3920 Lonesome Quail Dr
- 132 Silver Rose Blvd
- 217 Silver Rose Blvd
- 7701 Black Elk Ct
- 7724 Black Elk Ct
- 7708 Black Elk Ct
- 7725 Black Elk Ct
- 8228 Preserve Oaks Dr
- 7386 Maxwell Rd
- 6260 Oak Hollow Dr
