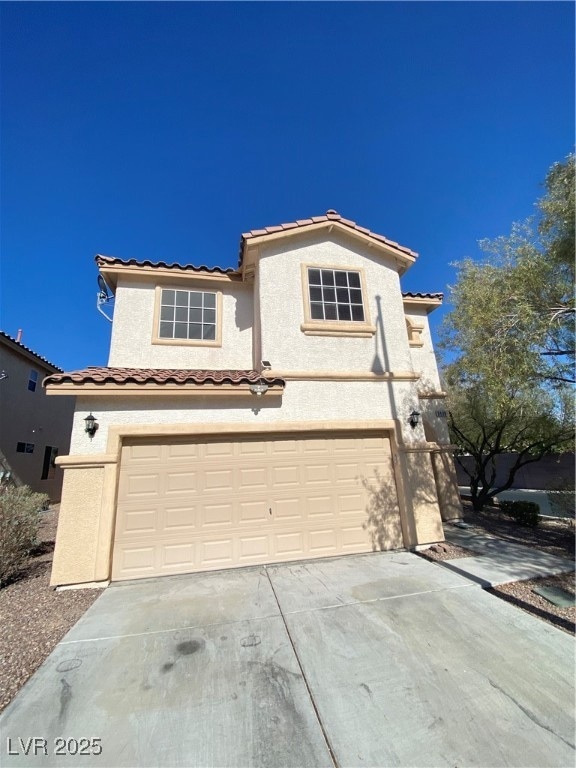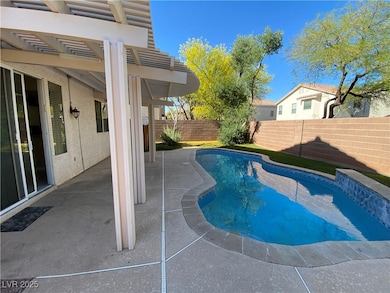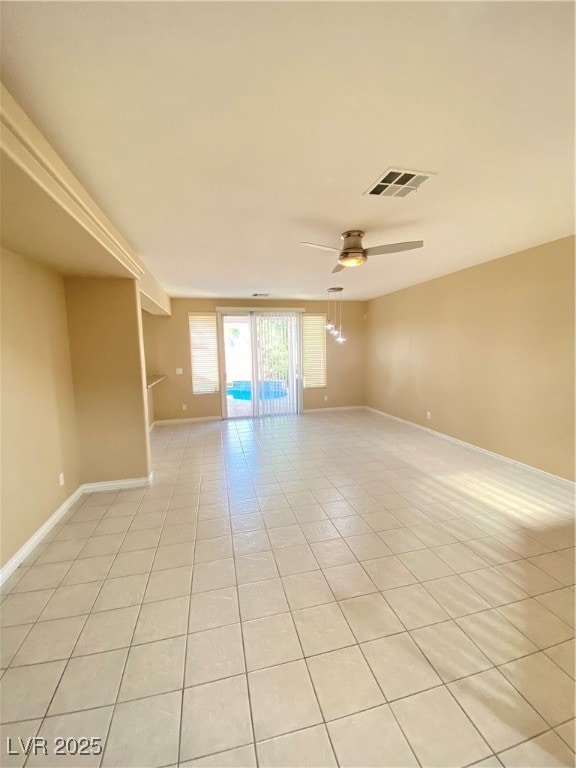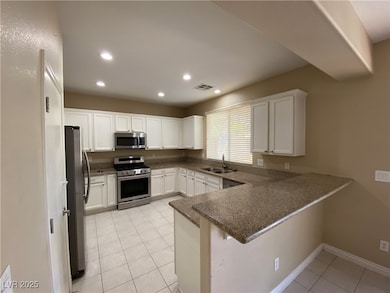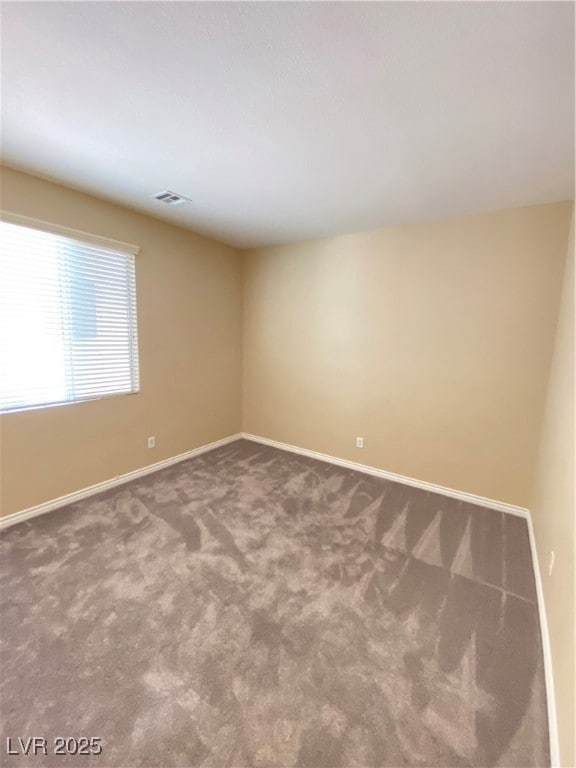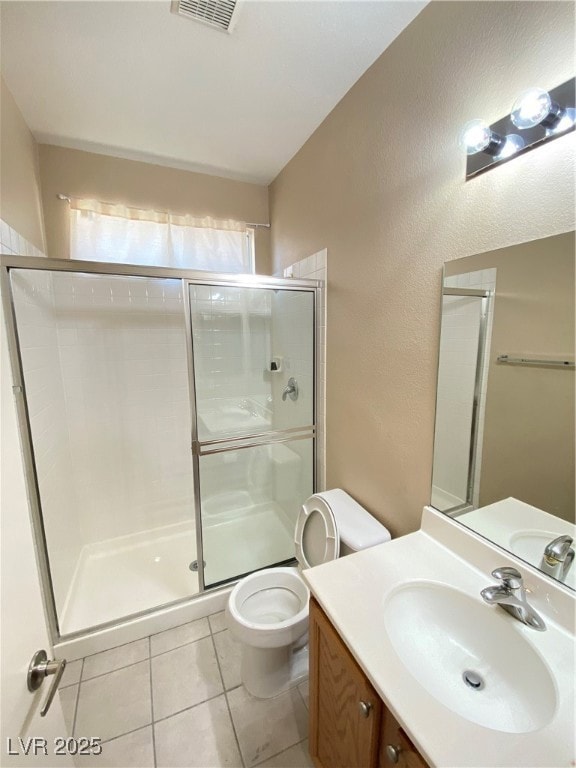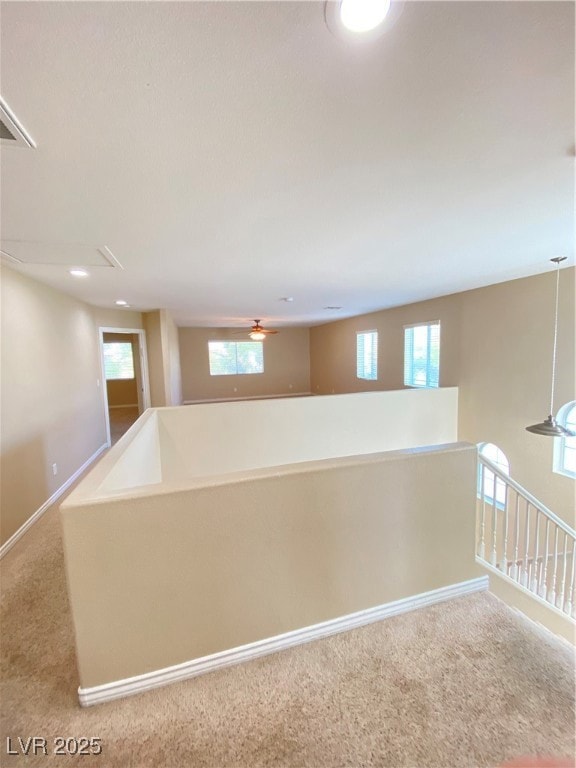5836 Wispy Winds St Las Vegas, NV 89148
Spring Valley NeighborhoodHighlights
- Private Pool
- Main Floor Bedroom
- Laundry closet
- Clubhouse
- 2 Car Attached Garage
- Tile Flooring
About This Home
Welcome to your 4 Bed, 3 Bath POOL home located in a desirable SW area of Las Vegas, close to grocery, shopping, and restaurants. Open floor plan with a large living room area and a bedroom on the main floor. Kitchen has stainless appliances. The oversized primary bedroom has an attached bathroom with dual sinks, separate tub and shower. Backyard has a lot of open space with a covered patio and a POOL. Schedule a showing today! FEATURES: $500 OFF 2nd MONTH RENT SPECIAL!! 4 bedrooms, 3 bathrooms, 2 Car Garage, POOL. APPLIANCES: Microwave, Stove, Refrigerator, Dishwasher, Washer and Dryer. TENANT IS RESPONSIBLE FOR: Electric, Gas, Water. $50/Mo Sewer and Trash. $165/Mo for Pool Maintenance. Lawn Care. $39.95 Monthly charge for RBP (Resident Benefits Package). PETS ARE ALLOWED ON A CASE-BY-CASE BASIS. $300 Non-refundable, one time, pet deposit (per pet). $30/Mo pet fee per pet. $250 Nonrefundable Setup Fee if approved. Property will be managed by Home365 Property Management Company.
Listing Agent
Keller Williams MarketPlace Brokerage Phone: (702) 802-8732 License #S.0188878 Listed on: 05/02/2025

Home Details
Home Type
- Single Family
Est. Annual Taxes
- $3,423
Year Built
- Built in 2002
Lot Details
- 4,792 Sq Ft Lot
- West Facing Home
- Back Yard Fenced
- Block Wall Fence
Parking
- 2 Car Attached Garage
Home Design
- Frame Construction
- Tile Roof
- Stucco
Interior Spaces
- 2,144 Sq Ft Home
- 2-Story Property
- Ceiling Fan
- Blinds
Kitchen
- Gas Range
- Microwave
- Dishwasher
- Disposal
Flooring
- Carpet
- Tile
Bedrooms and Bathrooms
- 4 Bedrooms
- Main Floor Bedroom
Laundry
- Laundry closet
- Washer and Dryer
Pool
- Private Pool
Schools
- Batterman Elementary School
- Fertitta Frank & Victoria Middle School
- Sierra Vista High School
Utilities
- Central Heating and Cooling System
- Heating System Uses Gas
- Cable TV Available
Listing and Financial Details
- Security Deposit $3,000
- Property Available on 5/2/25
- Tenant pays for cable TV, electricity, gas, grounds care, pool maintenance, sewer, trash collection, water
- The owner pays for association fees
- 12 Month Lease Term
Community Details
Overview
- Property has a Home Owners Association
- Southern Terrace Association, Phone Number (702) 737-7580
- Russell Fort Apache Subdivision
- The community has rules related to covenants, conditions, and restrictions
Amenities
- Clubhouse
Recreation
- Community Pool
- Community Spa
Pet Policy
- Pets Allowed
- Pet Deposit $300
Map
Source: Las Vegas REALTORS®
MLS Number: 2679748
APN: 163-31-511-049
- 5859 Noble Stand St Unit 14
- 9513 Perennial View Ave
- 9772 Splendor Sky Ave
- 9843 Wonderful Day Dr Unit 8
- 9465 Perennial View Ave
- 9460 Magnificent Ave
- 9750 Maple Sugar Leaf Place
- 5915 Poplar Tree St Unit 7
- 5554 Chicory Falls Ct
- 5736 Remy Rain St
- 10029 Luna River Ave
- 10038 Indy Rey Ct
- 10026 Indy Rey Ct
- 10032 Indy Rey Ct
- 10015 Wonderful Day Dr Unit 8
- 5661 Bonds Flat St
- 5832 Sleepy Willow St
- 5695 Merced St
- 5741 Blackbirch St
- 9289 Mandeville Bay Ave
