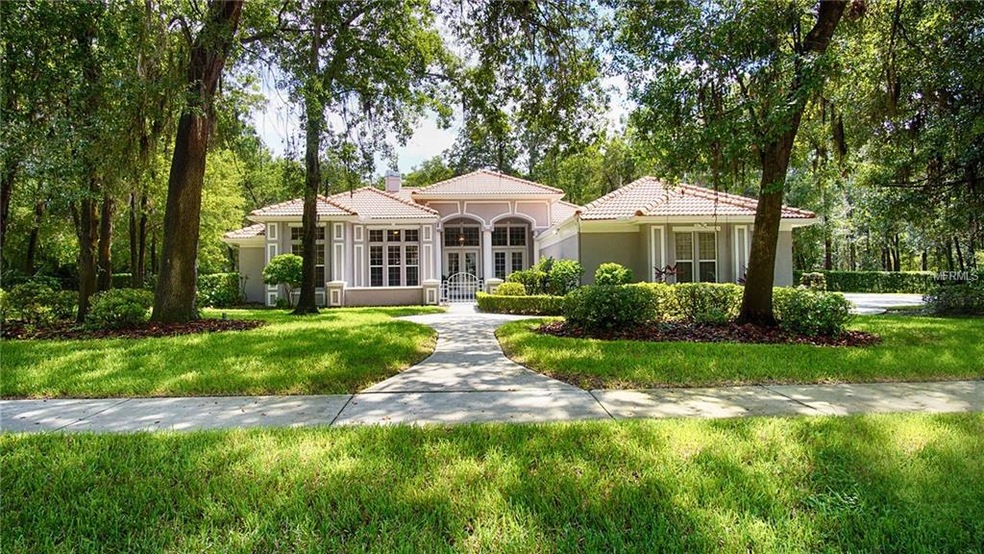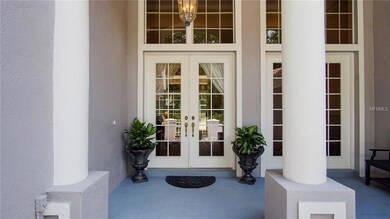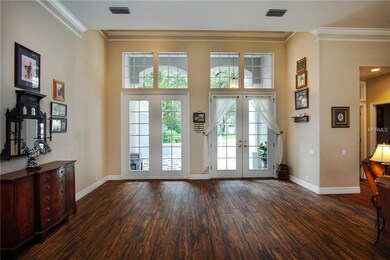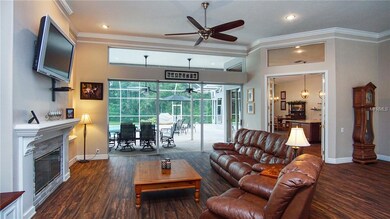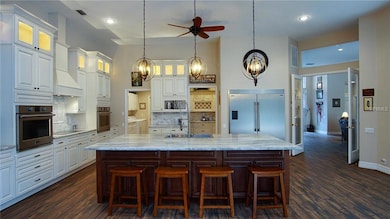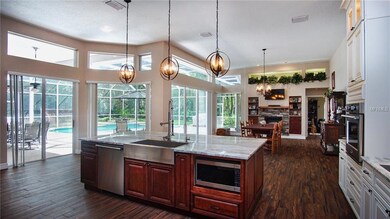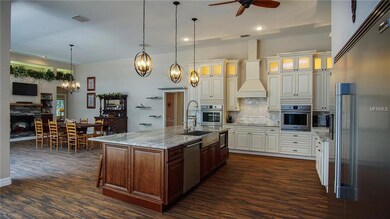
5837 Audubon Manor Blvd Lithia, FL 33547
FishHawk Ranch NeighborhoodHighlights
- Oak Trees
- Screened Pool
- Reverse Osmosis System
- Fishhawk Creek Elementary School Rated A
- Gated Community
- 0.79 Acre Lot
About This Home
As of December 2017This gorgeous home is the one you've been waiting for!! Sitting on over 3/4 of an acre on a private, fenced conservation lot in the gated community of Fish Hawk Trails. As you drive up to the home, you will notice the double french doors, the gated courtyard and barrel tile roof. This home has been exquisitely updated throughout the interior and features porcelain tile wood look flooring that flows throughout the entire home with wide baseboards and crown molding. The kitchen is absolutely Amazing and will take your breath way, featuring custom cabinetry, gorgeous granite, stainless professional series appliances, including double wall ovens, induction cooktop, dishwasher, and built in side by side fridge, center island with seating and a stainless farm sink. Don't miss the wonderful butlers pantry off the kitchen!! The master suite is privately located on one side of the home next to the office and has access to the pool area thru french doors. The huge master closet even has a floor safe in it. All of the secondary bedrooms are spacious and the 4th bedroom has an ensuite bath that also serves as a pool bath making it perfect as a guest suite. Other features include 2 cozy fireplaces, 4 car garage, laundry room with built in cabinetry and extra storage area, built in shelving across the back wall of garage, saltwater pool/spa with pavered lanai, well for irrigation saving you $$ on water bill, tankless gas water heater and so much more. You simply have to see it, so make your appointment today!!
Last Agent to Sell the Property
RE/MAX REALTY UNLIMITED Brokerage Phone: 813-685-7755 License #3020009 Listed on: 08/20/2017

Home Details
Home Type
- Single Family
Est. Annual Taxes
- $7,264
Year Built
- Built in 1997
Lot Details
- 0.79 Acre Lot
- Near Conservation Area
- Fenced
- Mature Landscaping
- Private Lot
- Oversized Lot
- Level Lot
- Well Sprinkler System
- Oak Trees
- Fruit Trees
- Property is zoned PD
HOA Fees
- $160 Monthly HOA Fees
Parking
- 4 Car Attached Garage
- Parking Pad
- Rear-Facing Garage
- Side Facing Garage
- Garage Door Opener
Home Design
- Florida Architecture
- Slab Foundation
- Tile Roof
- Block Exterior
- Stucco
Interior Spaces
- 3,746 Sq Ft Home
- Open Floorplan
- High Ceiling
- Ceiling Fan
- Electric Fireplace
- Gas Fireplace
- Blinds
- French Doors
- Sliding Doors
- Entrance Foyer
- Family Room with Fireplace
- Family Room Off Kitchen
- Living Room with Fireplace
- Formal Dining Room
- Den
- Storage Room
- Laundry in unit
- Inside Utility
- Tile Flooring
- Fire and Smoke Detector
- Attic
Kitchen
- Eat-In Kitchen
- Double Convection Oven
- Cooktop
- Microwave
- Dishwasher
- Stone Countertops
- Solid Wood Cabinet
- Disposal
- Reverse Osmosis System
Bedrooms and Bathrooms
- 4 Bedrooms
- Split Bedroom Floorplan
- Walk-In Closet
Pool
- Screened Pool
- In Ground Pool
- Gunite Pool
- Saltwater Pool
- Fence Around Pool
- Outside Bathroom Access
- Pool Sweep
- Pool Tile
- Spa
Outdoor Features
- Deck
- Covered patio or porch
- Exterior Lighting
- Rain Gutters
Schools
- Fishhawk Creek Elementary School
- Randall Middle School
- Newsome High School
Utilities
- Forced Air Zoned Heating and Cooling System
- Tankless Water Heater
- Gas Water Heater
- Water Softener is Owned
- High Speed Internet
- Cable TV Available
Listing and Financial Details
- Legal Lot and Block 33 / 1
- Assessor Parcel Number U-22-30-21-37H-000001-00033.0
Community Details
Overview
- Merit Mangement Of Fl Association
- Fish Hawk Trails Units 01 & 02 Subdivision
- Association Owns Recreation Facilities
- The community has rules related to deed restrictions, fencing
- Planned Unit Development
Recreation
- Tennis Courts
- Recreation Facilities
- Community Playground
Security
- Security Service
- Gated Community
Ownership History
Purchase Details
Purchase Details
Home Financials for this Owner
Home Financials are based on the most recent Mortgage that was taken out on this home.Purchase Details
Home Financials for this Owner
Home Financials are based on the most recent Mortgage that was taken out on this home.Purchase Details
Similar Homes in the area
Home Values in the Area
Average Home Value in this Area
Purchase History
| Date | Type | Sale Price | Title Company |
|---|---|---|---|
| Interfamily Deed Transfer | -- | Attorney | |
| Warranty Deed | $607,000 | Sunbelt Title Agency | |
| Warranty Deed | $440,000 | Hillsborough Title Llc | |
| Warranty Deed | $435,000 | -- |
Mortgage History
| Date | Status | Loan Amount | Loan Type |
|---|---|---|---|
| Previous Owner | $460,800 | No Value Available | |
| Previous Owner | $352,000 | New Conventional | |
| Previous Owner | $100,000 | New Conventional |
Property History
| Date | Event | Price | Change | Sq Ft Price |
|---|---|---|---|---|
| 08/17/2018 08/17/18 | Off Market | $607,000 | -- | -- |
| 12/19/2017 12/19/17 | Sold | $607,000 | -4.4% | $162 / Sq Ft |
| 11/24/2017 11/24/17 | Pending | -- | -- | -- |
| 09/26/2017 09/26/17 | Price Changed | $635,000 | -2.3% | $170 / Sq Ft |
| 08/20/2017 08/20/17 | For Sale | $650,000 | +47.7% | $174 / Sq Ft |
| 05/30/2014 05/30/14 | Sold | $440,000 | -7.4% | $117 / Sq Ft |
| 03/29/2014 03/29/14 | Pending | -- | -- | -- |
| 02/22/2014 02/22/14 | For Sale | $475,000 | +8.0% | $127 / Sq Ft |
| 12/27/2013 12/27/13 | Off Market | $440,000 | -- | -- |
| 11/22/2013 11/22/13 | Price Changed | $475,000 | -9.5% | $127 / Sq Ft |
| 10/04/2013 10/04/13 | For Sale | $525,000 | -- | $140 / Sq Ft |
Tax History Compared to Growth
Tax History
| Year | Tax Paid | Tax Assessment Tax Assessment Total Assessment is a certain percentage of the fair market value that is determined by local assessors to be the total taxable value of land and additions on the property. | Land | Improvement |
|---|---|---|---|---|
| 2024 | $7,044 | $413,342 | -- | -- |
| 2023 | $6,814 | $401,303 | $0 | $0 |
| 2022 | $6,560 | $389,615 | $0 | $0 |
| 2021 | $6,493 | $378,267 | $0 | $0 |
| 2020 | $6,384 | $373,044 | $0 | $0 |
| 2019 | $6,238 | $364,657 | $0 | $0 |
| 2018 | $9,796 | $513,961 | $0 | $0 |
| 2017 | $7,307 | $477,505 | $0 | $0 |
| 2016 | $7,264 | $413,150 | $0 | $0 |
| 2015 | $7,445 | $410,278 | $0 | $0 |
| 2014 | $7,265 | $376,265 | $0 | $0 |
| 2013 | -- | $399,351 | $0 | $0 |
Agents Affiliated with this Home
-

Seller's Agent in 2017
Diane Huson
RE/MAX
(813) 382-0999
36 in this area
86 Total Sales
-

Buyer's Agent in 2017
John Fornero
PIER RIDGE REALTY JACKSONVILLE LLC
(305) 767-8722
2 in this area
56 Total Sales
-

Seller's Agent in 2014
Steven Moran
KELLER WILLIAMS SUBURBAN TAMPA
(813) 661-2476
28 in this area
203 Total Sales
-

Buyer's Agent in 2014
Soli Madera
RE/MAX
(813) 838-0482
30 Total Sales
Map
Source: Stellar MLS
MLS Number: T2899225
APN: U-22-30-21-37H-000001-00033.0
- 5902 Audubon Manor Blvd
- 5807 Thoreau Place
- 16928 Hawkridge Rd
- 5927 Flatwoods Manor Cir
- 5017 Muir Way
- 5718 Hawklake Rd
- 16804 Hawkridge Rd
- 6007 Hammock Hill Ave
- 6012 Hammock Hill Ave
- 6020 Kestrel Point Ave
- 6031 Audubon Manor Blvd
- 5226 Lithia Springs Rd
- 5808 Falconcreek Place
- 16618 Kingletside Ct
- 5710 Kingletsound Place
- 5714 Kingletsound Place
- 5914 Falconwood Place
- 17112 Falconridge Rd
- 5517 Keeler Oak St
- 16431 Kingletridge Ave
