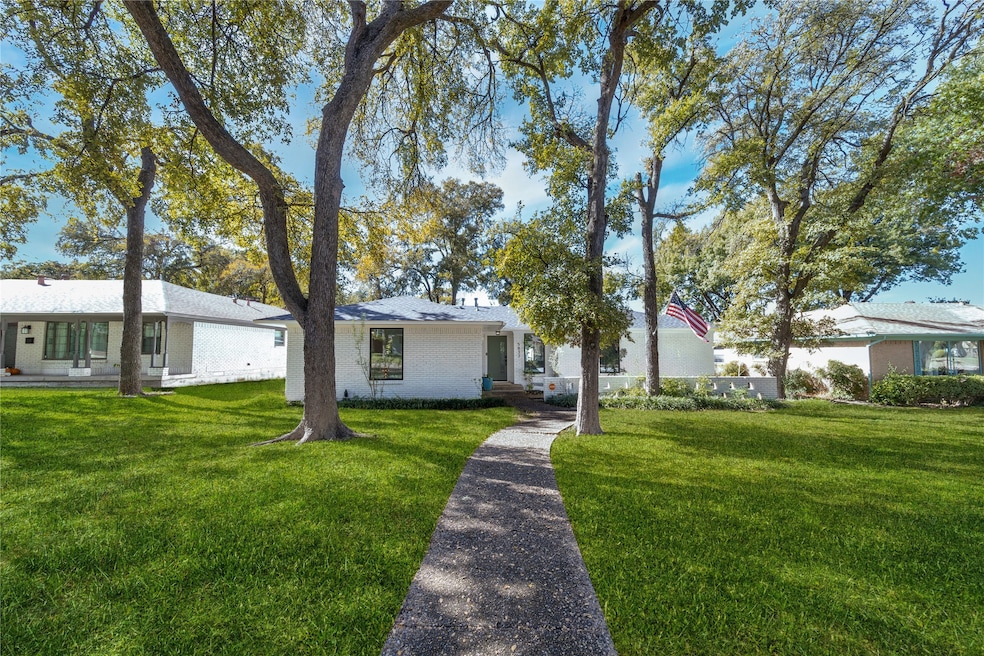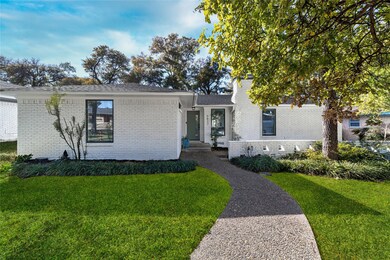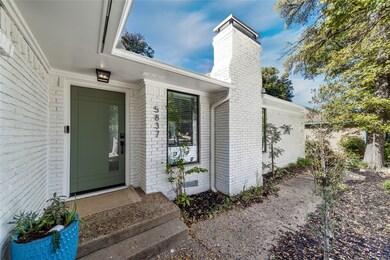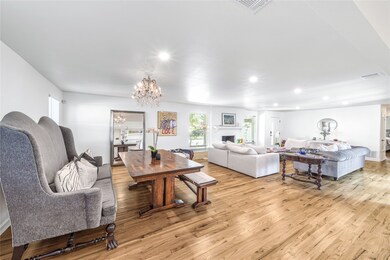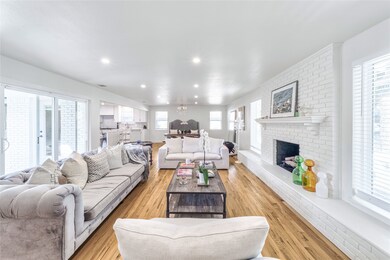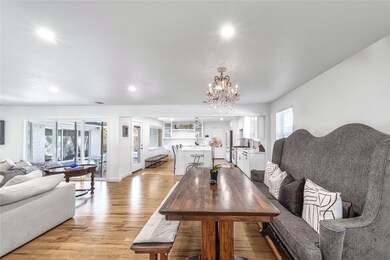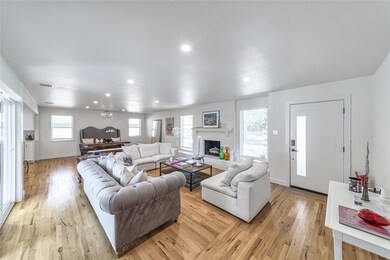
5837 Clendenin Ave Dallas, TX 75228
White Rock Hills NeighborhoodHighlights
- Open Floorplan
- Wood Flooring
- 2 Car Attached Garage
- Midcentury Modern Architecture
- Enclosed Parking
- Eat-In Kitchen
About This Home
Experience a home where timeless mid-century architecture meets contemporary sophistication. Every corner of this reimagined residence is bathed in natural light, creating an airy, welcoming atmosphere that effortlessly extends from the living spaces to the private outdoor courtyard.
Entertain in style in the chef’s kitchen, complete with premium Café appliances, custom maple cabinetry, and a dramatic oversized island. A six-burner gas range, butler’s pantry with dry bar, and artful glass-accent shelving make this space both functional and visually stunning. The open layout, complemented by wide-plank oak floors, invites seamless gatherings with family and friends. The primary suite is an intimate retreat, offering direct courtyard access, four generous closets, and a spa-inspired bath with dual vanities and a glass-enclosed shower. The secondary bath features a deep soaking tub and a striking designer accent wall, creating an additional layer of style and serenity. Outside, the private courtyard offers mature trees and open space to landscape as you wish, a serene backdrop for quiet mornings or unforgettable evenings under the stars. A whole-house generator ensures year-round comfort and peace of mind. All of this resides in one of Dallas’s most coveted enclaves, mere minutes from White Rock Lake, the Dallas Arboretum, and Downtown. This is more than a home, it’s a lifestyle designed for those who value elegance, comfort, and connection.
AVAILABLE LEASE TO OWN
Listing Agent
Dave Perry Miller Real Estate Brokerage Phone: 214-369-6000 License #0787937 Listed on: 11/14/2025

Open House Schedule
-
Sunday, November 16, 20251:00 to 3:00 pm11/16/2025 1:00:00 PM +00:0011/16/2025 3:00:00 PM +00:00Add to Calendar
Home Details
Home Type
- Single Family
Est. Annual Taxes
- $12,199
Year Built
- Built in 1963
Parking
- 2 Car Attached Garage
- Enclosed Parking
- Inside Entrance
- Lighted Parking
- Rear-Facing Garage
- Single Garage Door
- Garage Door Opener
- Driveway
- Off-Street Parking
Home Design
- Midcentury Modern Architecture
- Contemporary Architecture
- Brick Exterior Construction
- Pillar, Post or Pier Foundation
- Composition Roof
Interior Spaces
- 1,812 Sq Ft Home
- 1-Story Property
- Open Floorplan
- Dry Bar
- Decorative Lighting
- Gas Log Fireplace
- Home Security System
Kitchen
- Eat-In Kitchen
- Convection Oven
- Gas Range
- Microwave
- Dishwasher
- Kitchen Island
- Disposal
Flooring
- Wood
- Tile
Bedrooms and Bathrooms
- 3 Bedrooms
- 2 Full Bathrooms
- Double Vanity
- Soaking Tub
Laundry
- Dryer
- Washer
Schools
- Bayles Elementary School
- Adams High School
Utilities
- Vented Exhaust Fan
- Gas Water Heater
- Cable TV Available
Additional Features
- Exterior Lighting
- 8,581 Sq Ft Lot
Listing and Financial Details
- Residential Lease
- Property Available on 11/14/25
- Tenant pays for all utilities
- Legal Lot and Block 9 / G8473
- Assessor Parcel Number 00000811999000000
Community Details
Overview
- Buckner Terrace 04 Sec 03 Inst Subdivision
Pet Policy
- Pet Size Limit
- Pet Deposit $1,000
- 1 Pet Allowed
- Breed Restrictions
Map
About the Listing Agent

Meet Ana Anastasia Martin, a Dallas-based licensed real estate agent at Dave Perry Miller. When you work with Ana, you’ll benefit from the wealth of experience she gained before becoming an agent. Before joining Dave Perry Miller, Ana worked extensively with major developers and builders, acquiring valuable insights into the business from both seller and buyer perspectives.
Originally from Russia, Ana is trilingual, fluent in English, Russian, and Armenian. Having previously lived in New
Ana's Other Listings
Source: North Texas Real Estate Information Systems (NTREIS)
MLS Number: 21105252
APN: 00000811999000000
- 3106 Sharpview Ln
- 8324 Coolgreene Dr
- 8327 Coolgreene Dr
- 8216 Coolgreene Dr
- 2552 El Cerrito Dr
- 8060 Woodhue Rd
- 8309 Londonderry Ln
- 2551 El Cerrito Dr
- 8318 Londonderry Ln
- 8036 Woodhue Cir
- 8312 Bocowood Dr
- 2532 Lazydale Dr
- 3330 Sharpview Ln
- 2523 Dorrington Dr
- 8405 Bocowood Dr
- 2516 Telegraph Ave
- 3144 Dorrington Dr
- 6225 N Jim Miller Rd
- 8006 Hunnicut Rd
- 8022 Claremont Dr
- 8327 Coolgreene Dr
- 8051 Fall River Dr
- 8329 Van Pelt Dr Unit 1
- 8005 Woodhue Rd Unit ID1056410P
- 3132 Dorrington Dr
- 8422 Sweetwood Dr
- 7573 Laburnam Rd
- 2600 Highland Rd
- 2472 Highland Rd
- 4827 Aldenbury St
- 5440 N Jim Miller Rd
- 8566 Sweetwood Dr
- 2359 Saint Francis Ave
- 2359 Highland Rd
- 8943 Senate St
- 8574 Sweetwood Dr
- 5825 Hillcroft St
- 5715 Hillcroft St
- 7809 Claremont Dr Unit ID1019475P
- 7526 Hunnicutt Rd
