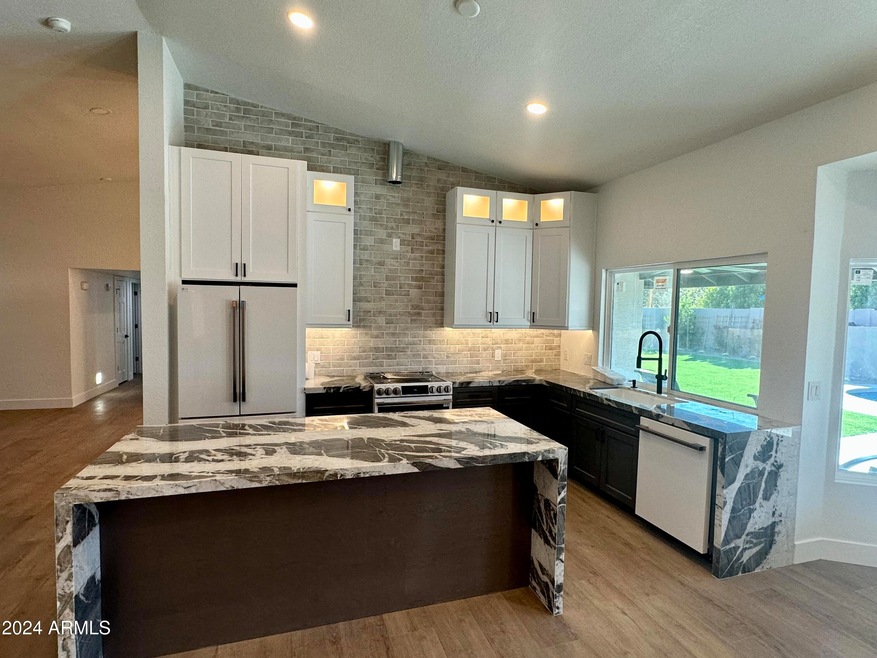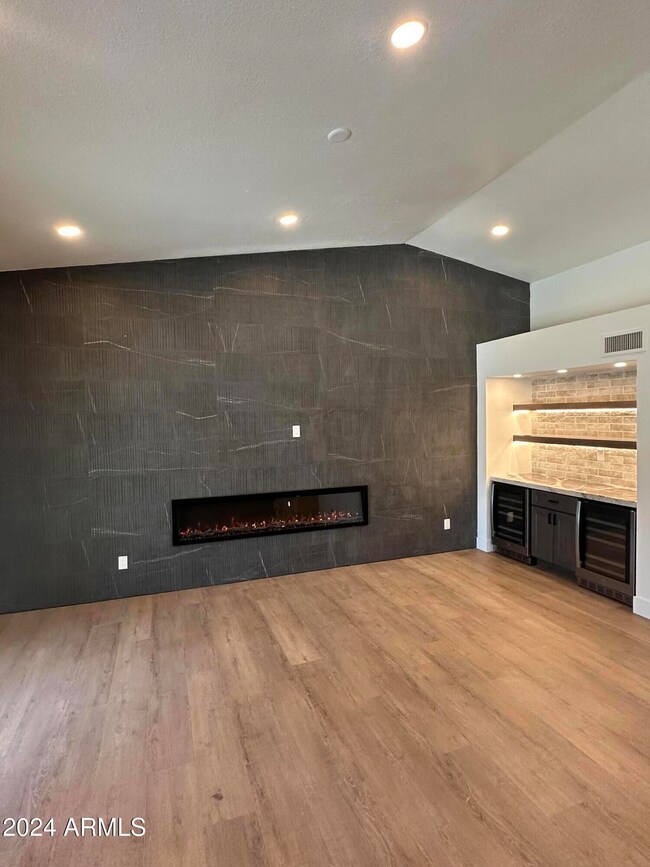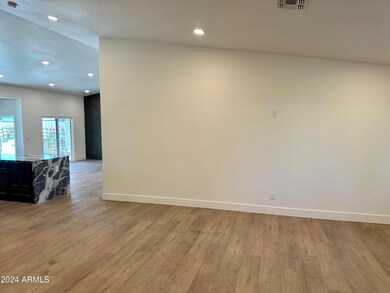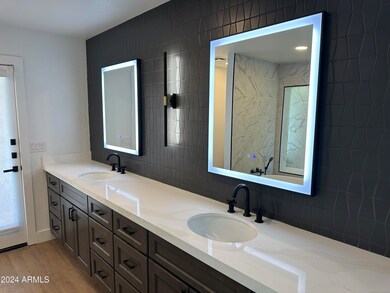
5837 E Paradise Ln Scottsdale, AZ 85254
Paradise Valley NeighborhoodHighlights
- Private Pool
- Vaulted Ceiling
- Covered patio or porch
- North Ranch Elementary School Rated A
- No HOA
- 3-minute walk to Jackrabbit Park
About This Home
As of December 2024COMING SOON...one of the best remodels in North Scottsdale with an expected completion date of 11/20/2024. Everything is being remodeled. New flooring, beam through kitchen and living room, kitchen, quartzite countertops, white GE Cafe appliance package, 2 tone cabinets with lighting, all new windows throughout with sliding doors (off kitchen and primary bedroom), lighted bathroom mirrors and custom primary walk-in closet, new interior and exterior paint, new custom garage door, pebbletec pool and cool decking finishing, all new front and back landscaping (artificial grass, rock), built-in outdoor kitchen, wine bar with 2 wine fridges, tiled living room wall with electric fireplace.
Last Agent to Sell the Property
SERHANT. License #SA689745000 Listed on: 11/27/2024
Home Details
Home Type
- Single Family
Est. Annual Taxes
- $3,676
Year Built
- Built in 1988
Lot Details
- 8,774 Sq Ft Lot
- Block Wall Fence
- Artificial Turf
- Front and Back Yard Sprinklers
- Sprinklers on Timer
Parking
- 2 Car Direct Access Garage
- Oversized Parking
- Garage Door Opener
Home Design
- Wood Frame Construction
- Tile Roof
- Stucco
Interior Spaces
- 2,421 Sq Ft Home
- 1-Story Property
- Vaulted Ceiling
- Ceiling Fan
- Double Pane Windows
- Vinyl Clad Windows
- Family Room with Fireplace
- Washer and Dryer Hookup
Kitchen
- Kitchen Updated in 2024
- Eat-In Kitchen
- Breakfast Bar
- Electric Cooktop
- <<builtInMicrowave>>
- Kitchen Island
Flooring
- Floors Updated in 2024
- Vinyl Flooring
Bedrooms and Bathrooms
- 4 Bedrooms
- Bathroom Updated in 2024
- Primary Bathroom is a Full Bathroom
- 2 Bathrooms
- Dual Vanity Sinks in Primary Bathroom
- Bathtub With Separate Shower Stall
Pool
- Pool Updated in 2024
- Private Pool
Outdoor Features
- Covered patio or porch
- Built-In Barbecue
Schools
- North Ranch Elementary School
- Desert Shadows Middle School - Scottsdale
Utilities
- Cooling System Updated in 2024
- Central Air
- Heating Available
- High Speed Internet
- Cable TV Available
Listing and Financial Details
- Tax Lot 312
- Assessor Parcel Number 215-37-327
Community Details
Overview
- No Home Owners Association
- Association fees include no fees
- Spanish Wells 3 Lot 311 411 Tr A C Subdivision
Recreation
- Bike Trail
Ownership History
Purchase Details
Home Financials for this Owner
Home Financials are based on the most recent Mortgage that was taken out on this home.Purchase Details
Purchase Details
Home Financials for this Owner
Home Financials are based on the most recent Mortgage that was taken out on this home.Purchase Details
Home Financials for this Owner
Home Financials are based on the most recent Mortgage that was taken out on this home.Purchase Details
Purchase Details
Home Financials for this Owner
Home Financials are based on the most recent Mortgage that was taken out on this home.Purchase Details
Home Financials for this Owner
Home Financials are based on the most recent Mortgage that was taken out on this home.Purchase Details
Purchase Details
Purchase Details
Similar Homes in Scottsdale, AZ
Home Values in the Area
Average Home Value in this Area
Purchase History
| Date | Type | Sale Price | Title Company |
|---|---|---|---|
| Warranty Deed | $1,300,000 | Navi Title Agency | |
| Warranty Deed | $1,300,000 | Navi Title Agency | |
| Warranty Deed | $1,100,000 | Wfg National Title Insurance C | |
| Warranty Deed | -- | -- | |
| Warranty Deed | $975,000 | Wfg National Title Insurance C | |
| Warranty Deed | -- | -- | |
| Warranty Deed | $1,245,000 | Chicago Title | |
| Warranty Deed | $730,000 | Fidelity Natl Ttl Agcy Inc | |
| Warranty Deed | -- | Fidelity National Title | |
| Interfamily Deed Transfer | -- | None Available | |
| Interfamily Deed Transfer | -- | Capital Title Agency Inc | |
| Interfamily Deed Transfer | -- | Capital Title Agency Inc | |
| Interfamily Deed Transfer | -- | -- |
Mortgage History
| Date | Status | Loan Amount | Loan Type |
|---|---|---|---|
| Open | $1,027,000 | New Conventional | |
| Closed | $1,027,000 | New Conventional | |
| Previous Owner | $675,000 | New Conventional | |
| Previous Owner | $638,000 | Commercial |
Property History
| Date | Event | Price | Change | Sq Ft Price |
|---|---|---|---|---|
| 12/30/2024 12/30/24 | Sold | $1,300,000 | -2.2% | $537 / Sq Ft |
| 11/30/2024 11/30/24 | Pending | -- | -- | -- |
| 11/27/2024 11/27/24 | For Sale | $1,329,000 | +23.6% | $549 / Sq Ft |
| 10/23/2024 10/23/24 | Sold | $1,075,000 | -17.2% | $444 / Sq Ft |
| 10/23/2024 10/23/24 | Price Changed | $1,299,000 | 0.0% | $537 / Sq Ft |
| 10/08/2024 10/08/24 | Pending | -- | -- | -- |
| 10/03/2024 10/03/24 | For Sale | $1,299,000 | +4.3% | $537 / Sq Ft |
| 03/04/2022 03/04/22 | Sold | $1,245,000 | -0.4% | $514 / Sq Ft |
| 02/26/2022 02/26/22 | Pending | -- | -- | -- |
| 02/23/2022 02/23/22 | For Sale | $1,250,000 | -- | $516 / Sq Ft |
Tax History Compared to Growth
Tax History
| Year | Tax Paid | Tax Assessment Tax Assessment Total Assessment is a certain percentage of the fair market value that is determined by local assessors to be the total taxable value of land and additions on the property. | Land | Improvement |
|---|---|---|---|---|
| 2025 | $3,676 | $42,463 | -- | -- |
| 2024 | $4,138 | $40,441 | -- | -- |
| 2023 | $4,138 | $62,110 | $12,420 | $49,690 |
| 2022 | $4,097 | $48,260 | $9,650 | $38,610 |
| 2021 | $4,109 | $43,460 | $8,690 | $34,770 |
| 2020 | $3,982 | $40,470 | $8,090 | $32,380 |
| 2019 | $3,987 | $36,860 | $7,370 | $29,490 |
| 2018 | $3,856 | $34,310 | $6,860 | $27,450 |
| 2017 | $3,696 | $33,330 | $6,660 | $26,670 |
| 2016 | $3,098 | $32,080 | $6,410 | $25,670 |
| 2015 | $2,874 | $31,370 | $6,270 | $25,100 |
Agents Affiliated with this Home
-
Preston Matchett

Seller's Agent in 2024
Preston Matchett
SERHANT.
(480) 696-5500
4 in this area
47 Total Sales
-
Preston Tribble

Buyer's Agent in 2024
Preston Tribble
The Brokery
(480) 710-8220
4 in this area
65 Total Sales
-
Torie Ellens

Buyer Co-Listing Agent in 2024
Torie Ellens
Platinum Living Realty
(520) 603-6562
16 in this area
354 Total Sales
-
C
Seller's Agent in 2022
Colby McMahon
Keller Williams Realty Phoenix
Map
Source: Arizona Regional Multiple Listing Service (ARMLS)
MLS Number: 6780762
APN: 215-37-327
- 5803 E Sandra Terrace
- 16238 N 58th St
- 5719 E Paradise Ln
- 5672 E Beverly Ln
- 16442 N 59th Place
- 6026 E Le Marche Ave
- 5909 E Aire Libre Ln
- 16008 N 56th Way
- 5704 E Aire Libre Ave Unit 1093
- 5704 E Aire Libre Ave Unit 1036
- 5544 E Paradise Ln
- 5556 E Sandra Terrace
- 6017 E Kathleen Rd
- 6119 E Sandra Terrace
- 5702 E Beck Ln
- 5450 E Paradise Ln
- 5902 E Juniper Ave
- 5437 E Grandview Rd
- 6220 E Paradise Ln
- 6201 E Waltann Ln



