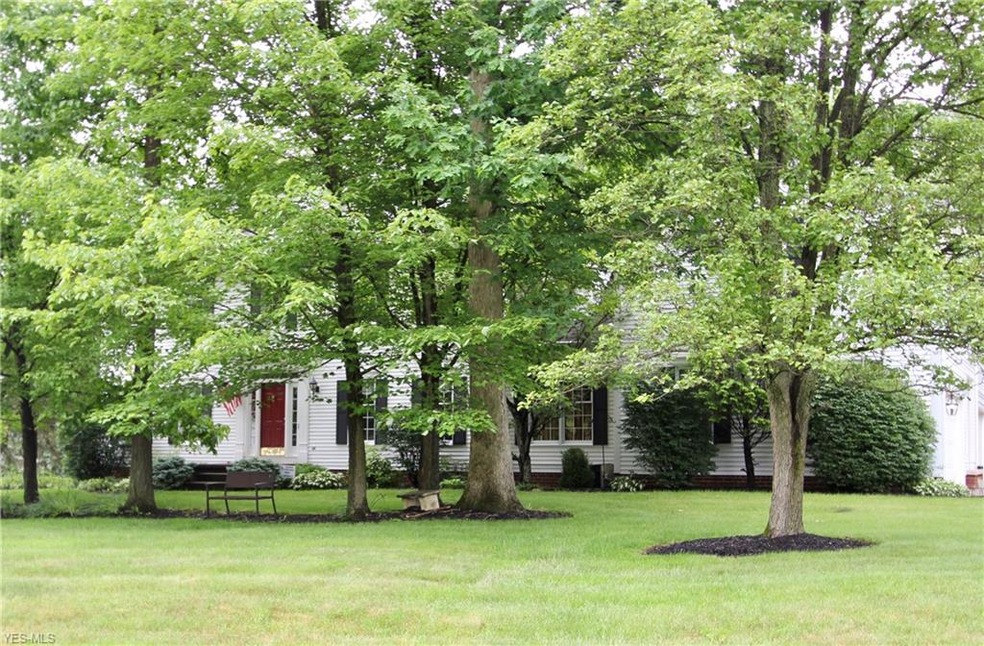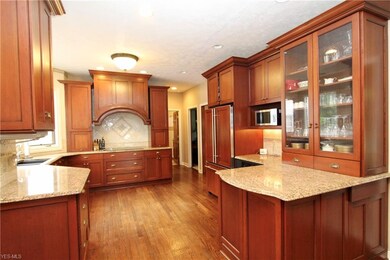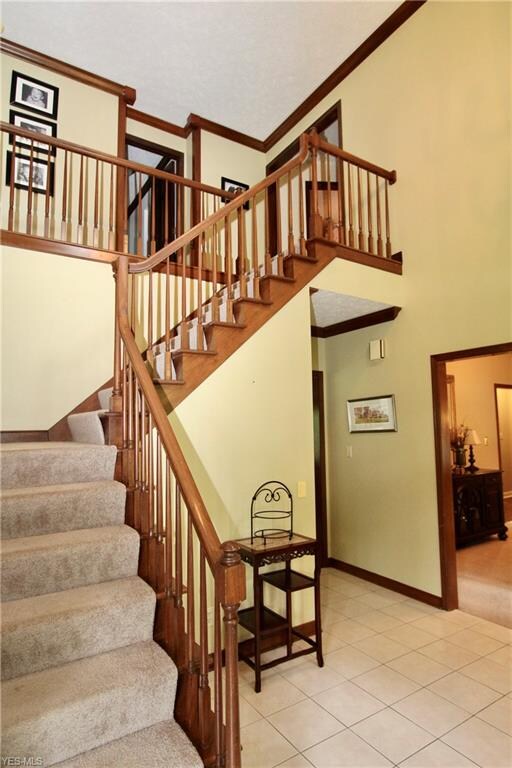
5837 Fortrose Cir Hudson, OH 44236
Highlights
- Colonial Architecture
- 2 Fireplaces
- 4 Car Direct Access Garage
- Ellsworth Hill Elementary School Rated A-
- Corner Lot
- Cul-De-Sac
About This Home
As of December 2019Spectacular home with all the size and space for everyone! This 5 bedroom 4.5 bath home is located in the wonderful Bridgewater Place neighborhood of Hudson, near route 8. Large open kitchen updated cherry cabinets, granite tops, double ovens, wolf cook top is a true chefs delight. The bright sunroom over looks the private paver patio and kitchen dining area. A spacious great room has a cosy fireplace built-ins and lots of windows. Not to be missed on the first floor is the large mudroom, first floor private office and formal living and dining rooms. Upstairs you'll find an extended owners suite with fireplace, sitting room and huge walk-in cloest. 4 additonal bedrooms share 2 full baths, complete with large second floor laundry! More entertaining space in the finished lower level with built-in bar, full bath and plenty of storage. This house also has a 4 car attached garage. Call for your private tour!
Last Agent to Sell the Property
Berkshire Hathaway HomeServices Professional Realty License #2012002160 Listed on: 06/05/2019

Home Details
Home Type
- Single Family
Est. Annual Taxes
- $8,866
Year Built
- Built in 1991
Lot Details
- 0.76 Acre Lot
- Lot Dimensions are 179x184
- Cul-De-Sac
- Southeast Facing Home
- Corner Lot
HOA Fees
- $13 Monthly HOA Fees
Home Design
- Colonial Architecture
- Asphalt Roof
- Vinyl Construction Material
Interior Spaces
- 2-Story Property
- 2 Fireplaces
Kitchen
- Built-In Oven
- Cooktop
- Dishwasher
Bedrooms and Bathrooms
- 5 Bedrooms
Partially Finished Basement
- Walk-Out Basement
- Basement Fills Entire Space Under The House
Parking
- 4 Car Direct Access Garage
- Garage Door Opener
Outdoor Features
- Patio
Utilities
- Forced Air Heating and Cooling System
- Heating System Uses Gas
- Well
Community Details
- Association fees include landscaping
Listing and Financial Details
- Assessor Parcel Number 3007079
Ownership History
Purchase Details
Home Financials for this Owner
Home Financials are based on the most recent Mortgage that was taken out on this home.Purchase Details
Home Financials for this Owner
Home Financials are based on the most recent Mortgage that was taken out on this home.Similar Homes in Hudson, OH
Home Values in the Area
Average Home Value in this Area
Purchase History
| Date | Type | Sale Price | Title Company |
|---|---|---|---|
| Survivorship Deed | $454,950 | Northern Title | |
| Warranty Deed | $420,000 | None Available |
Mortgage History
| Date | Status | Loan Amount | Loan Type |
|---|---|---|---|
| Open | $57,400 | Credit Line Revolving | |
| Open | $333,400 | New Conventional | |
| Closed | $432,250 | New Conventional | |
| Closed | $75,000 | Credit Line Revolving | |
| Closed | $336,000 | New Conventional | |
| Previous Owner | $400,000 | Credit Line Revolving | |
| Previous Owner | $198,000 | Unknown |
Property History
| Date | Event | Price | Change | Sq Ft Price |
|---|---|---|---|---|
| 06/16/2025 06/16/25 | Price Changed | $749,900 | -3.2% | $123 / Sq Ft |
| 06/05/2025 06/05/25 | For Sale | $774,900 | +70.3% | $127 / Sq Ft |
| 12/13/2019 12/13/19 | Sold | $455,000 | -3.0% | $75 / Sq Ft |
| 11/07/2019 11/07/19 | Pending | -- | -- | -- |
| 08/01/2019 08/01/19 | Price Changed | $469,000 | -3.3% | $77 / Sq Ft |
| 06/16/2019 06/16/19 | Price Changed | $485,000 | -2.8% | $80 / Sq Ft |
| 06/05/2019 06/05/19 | For Sale | $499,000 | +18.8% | $82 / Sq Ft |
| 03/10/2015 03/10/15 | Sold | $420,000 | -23.6% | $69 / Sq Ft |
| 03/04/2015 03/04/15 | Pending | -- | -- | -- |
| 11/19/2013 11/19/13 | For Sale | $550,000 | -- | $90 / Sq Ft |
Tax History Compared to Growth
Tax History
| Year | Tax Paid | Tax Assessment Tax Assessment Total Assessment is a certain percentage of the fair market value that is determined by local assessors to be the total taxable value of land and additions on the property. | Land | Improvement |
|---|---|---|---|---|
| 2025 | $13,244 | $261,038 | $42,900 | $218,138 |
| 2024 | $13,244 | $261,038 | $42,900 | $218,138 |
| 2023 | $13,244 | $261,038 | $42,900 | $218,138 |
| 2022 | $11,694 | $205,661 | $33,779 | $171,882 |
| 2021 | $11,713 | $205,661 | $33,779 | $171,882 |
| 2020 | $11,506 | $205,660 | $33,780 | $171,880 |
| 2019 | $8,898 | $147,000 | $33,780 | $113,220 |
| 2018 | $8,866 | $147,000 | $33,780 | $113,220 |
| 2017 | $9,100 | $147,000 | $33,780 | $113,220 |
| 2016 | $8,915 | $142,650 | $33,780 | $108,870 |
| 2015 | $9,100 | $142,650 | $33,780 | $108,870 |
| 2014 | $9,060 | $142,650 | $33,780 | $108,870 |
| 2013 | $8,998 | $141,260 | $33,780 | $107,480 |
Agents Affiliated with this Home
-
Jean Reno

Seller's Agent in 2025
Jean Reno
Howard Hanna
(330) 958-2609
88 in this area
220 Total Sales
-
Jessica Obert

Seller's Agent in 2019
Jessica Obert
Berkshire Hathaway HomeServices Professional Realty
(330) 310-9659
97 in this area
147 Total Sales
-
Meredith Hardington

Buyer's Agent in 2019
Meredith Hardington
Howard Hanna
(216) 618-2040
1 in this area
364 Total Sales
-
Matt Greco

Seller's Agent in 2015
Matt Greco
EXP Realty, LLC.
(330) 800-3844
4 in this area
19 Total Sales
-
T
Buyer's Agent in 2015
Teresa Parks
Deleted Agent
Map
Source: MLS Now
MLS Number: 4103270
APN: 30-07079
- 391 Oldham Way
- 611 Barlow Rd
- 0 Lincoln Blvd
- 0 Olde Eight Rd Unit 5075286
- 5469 Sullivan Rd
- 5395 Port Chester Dr
- 734 Barlow Rd
- 5387 Towbridge Dr
- 459 W Streetsboro St Unit F
- 40 Hickory Ln
- 121 Keenan Rd
- 5516 Timberline Trail
- 6562 Regal Woods Dr
- 6705 Kingswood Dr
- 215 Brighton Ln
- 0 Terex Rd
- 6634 Regal Woods Dr
- 311 W Streetsboro St
- 41 Prescott Dr
- 108 Chadbourne Dr






