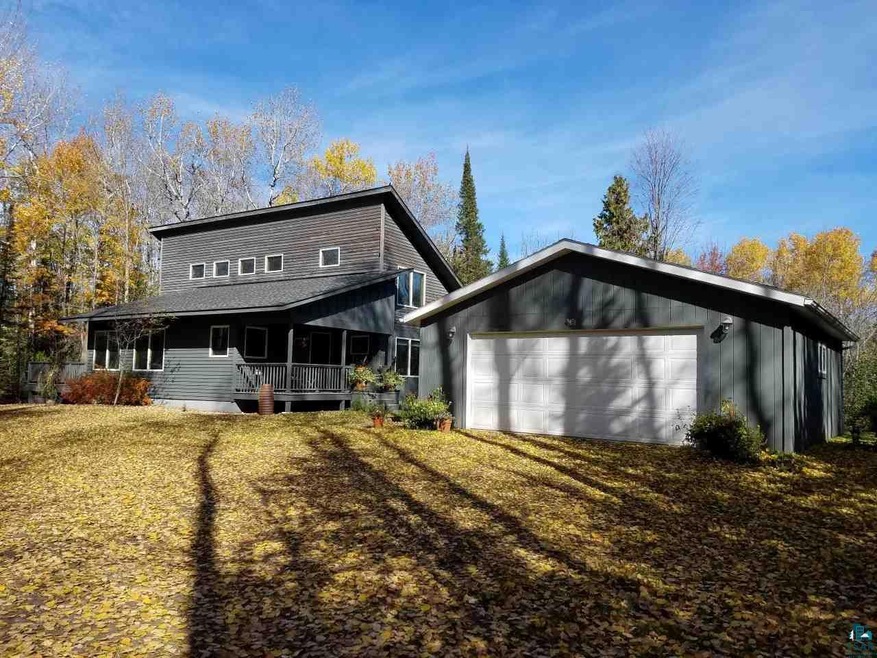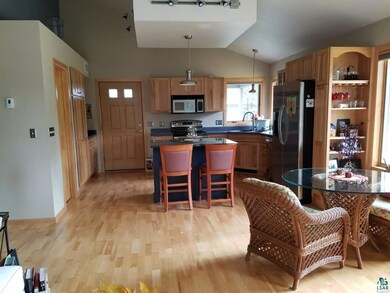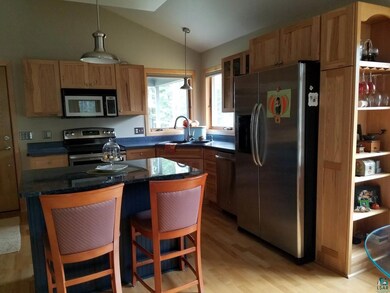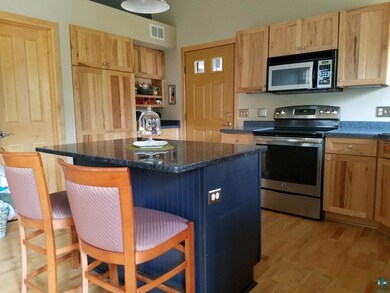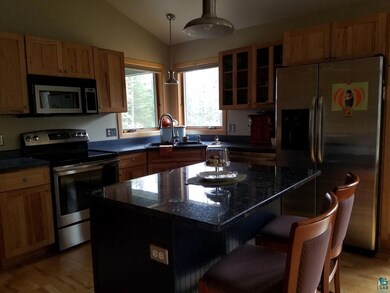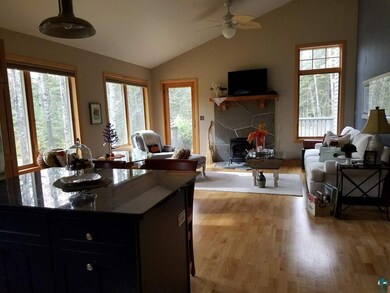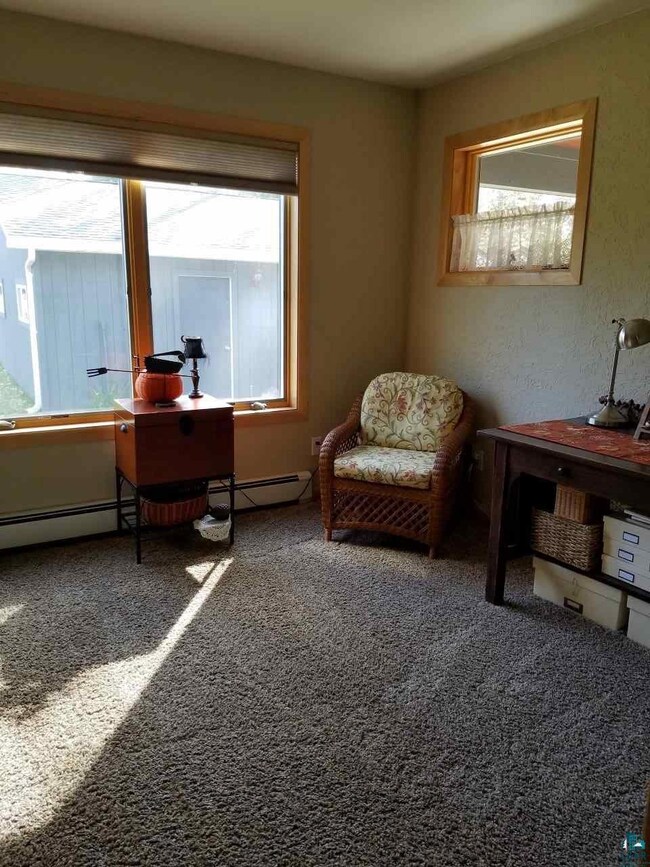
5838 Lonely Pine Dr Duluth, MN 55803
Highlights
- 7.25 Acre Lot
- Recreation Room
- Wood Flooring
- Lakewood Elementary School Rated 9+
- Traditional Architecture
- Den
About This Home
As of January 2018Don't miss this opportunity to own your country dream home just a short drive from the city. Let this wooded, 7-acre property welcome you home to a 4 bedroom 3 bathroom beauty. Cook dinner in you open kitchen, surrounded by hickory cabinetry, stainless appliances, and granite, and relax in front of the fireplace in your living room that leads to the deck. Main level boasts kitchen and living room, a den/office, a master suite with a 3/4 bath that leads to a Trex deck, two additional bedrooms, a den/office, and a laundry room. Current owner uses the upstairs loft space with bedroom, private 3/4 bath, and sitting room as a master suite. Full basement is full of expansion opportunities with its walkout and tons of natural light. Schedule an appointment to check it out today!
Last Agent to Sell the Property
Danielle Munoz
Century 21 Atwood Listed on: 10/20/2017
Home Details
Home Type
- Single Family
Est. Annual Taxes
- $4,263
Year Built
- Built in 2005
Lot Details
- 7.25 Acre Lot
- Street terminates at a dead end
- Irregular Lot
- Landscaped with Trees
Home Design
- Traditional Architecture
- Poured Concrete
- Wood Frame Construction
- Wood Siding
Interior Spaces
- 2,032 Sq Ft Home
- 2-Story Property
- Gas Fireplace
- Living Room
- Combination Kitchen and Dining Room
- Den
- Recreation Room
- Wood Flooring
Kitchen
- Range
- Microwave
- Dishwasher
- Kitchen Island
Bedrooms and Bathrooms
- 4 Bedrooms
- Bathroom on Main Level
Laundry
- Dryer
- Washer
Basement
- Walk-Out Basement
- Basement Fills Entire Space Under The House
- Sump Pump
- Basement Window Egress
Parking
- 2 Car Detached Garage
- Garage Door Opener
Eco-Friendly Details
- Air Exchanger
Utilities
- Boiler Heating System
- Heating System Uses Propane
- Private Water Source
- Water Softener is Owned
- Private Sewer
Listing and Financial Details
- Assessor Parcel Number 520-0183-00060
Ownership History
Purchase Details
Home Financials for this Owner
Home Financials are based on the most recent Mortgage that was taken out on this home.Purchase Details
Home Financials for this Owner
Home Financials are based on the most recent Mortgage that was taken out on this home.Purchase Details
Home Financials for this Owner
Home Financials are based on the most recent Mortgage that was taken out on this home.Purchase Details
Purchase Details
Purchase Details
Similar Homes in Duluth, MN
Home Values in the Area
Average Home Value in this Area
Purchase History
| Date | Type | Sale Price | Title Company |
|---|---|---|---|
| Warranty Deed | $359,500 | Stewart Title Company | |
| Warranty Deed | $320,900 | West Title Llc | |
| Limited Warranty Deed | -- | Arrowhead Abstract | |
| Limited Warranty Deed | -- | None Available | |
| Trustee Deed | $265,920 | None Available | |
| Warranty Deed | $38,000 | Ati |
Mortgage History
| Date | Status | Loan Amount | Loan Type |
|---|---|---|---|
| Open | $160,000 | Credit Line Revolving | |
| Open | $280,300 | New Conventional | |
| Closed | $74,817 | Credit Line Revolving | |
| Closed | $341,525 | New Conventional | |
| Previous Owner | $275,742 | FHA | |
| Previous Owner | $236,000 | New Conventional |
Property History
| Date | Event | Price | Change | Sq Ft Price |
|---|---|---|---|---|
| 01/26/2018 01/26/18 | Sold | $359,500 | 0.0% | $177 / Sq Ft |
| 12/09/2017 12/09/17 | Pending | -- | -- | -- |
| 10/20/2017 10/20/17 | For Sale | $359,500 | +12.0% | $177 / Sq Ft |
| 07/29/2015 07/29/15 | Sold | $320,900 | 0.0% | $158 / Sq Ft |
| 06/07/2015 06/07/15 | Pending | -- | -- | -- |
| 06/05/2015 06/05/15 | For Sale | $320,900 | +8.8% | $158 / Sq Ft |
| 03/03/2014 03/03/14 | Sold | $295,000 | -11.9% | $145 / Sq Ft |
| 01/15/2014 01/15/14 | Pending | -- | -- | -- |
| 11/22/2013 11/22/13 | For Sale | $334,900 | -- | $165 / Sq Ft |
Tax History Compared to Growth
Tax History
| Year | Tax Paid | Tax Assessment Tax Assessment Total Assessment is a certain percentage of the fair market value that is determined by local assessors to be the total taxable value of land and additions on the property. | Land | Improvement |
|---|---|---|---|---|
| 2023 | $5,390 | $426,400 | $83,900 | $342,500 |
| 2022 | $5,666 | $406,600 | $80,200 | $326,400 |
| 2021 | $5,616 | $360,300 | $50,900 | $309,400 |
| 2020 | $5,714 | $360,300 | $50,900 | $309,400 |
| 2019 | $5,702 | $360,300 | $50,900 | $309,400 |
| 2018 | $5,412 | $360,300 | $50,900 | $309,400 |
| 2017 | $4,288 | $360,400 | $51,000 | $309,400 |
| 2016 | $4,260 | $285,300 | $48,700 | $236,600 |
| 2015 | $4,416 | $273,700 | $46,700 | $227,000 |
| 2014 | $4,329 | $273,700 | $46,700 | $227,000 |
Agents Affiliated with this Home
-
D
Seller's Agent in 2018
Danielle Munoz
Century 21 Atwood
-

Buyer's Agent in 2018
Brenna Fahlin
Messina & Associates Real Estate
(218) 728-4436
7 in this area
305 Total Sales
-
J
Seller's Agent in 2015
Joe Walker
Reliance Realty
-

Seller Co-Listing Agent in 2015
Matt Privette
Messina & Associates Real Estate
(218) 428-4835
3 in this area
113 Total Sales
-
F
Seller's Agent in 2014
Frank Messina
Real Living Messina & Associates
-
K
Buyer's Agent in 2014
Kathleen Busche
Edmunds Company, LLP
Map
Source: Lake Superior Area REALTORS®
MLS Number: 6032034
APN: 520018300060
- 5749 Jean Duluth Rd
- 5481 Jean Duluth Rd
- 6236 Jean Duluth Rd
- 5676 N Tischer Rd
- 3069 E Lismore Rd
- 6055 Howard Gnesen Rd
- 30xx Lavis Rd
- 5531 Lester River Rd
- 3464 W Tischer Rd
- 3258 W Tischer Rd
- 4043 Rehbein Rd
- 3661 Riley Rd
- 5165 Howard Gnesen Rd
- XXXX Medin Rd
- 5050 Berglund Rd
- 5868 Rice Lake Rd
- 48xx Rice Lake Rd
- 32XX Poplar Rd
- 2597 Lauren Rd
- 4179 W Tischer Rd
