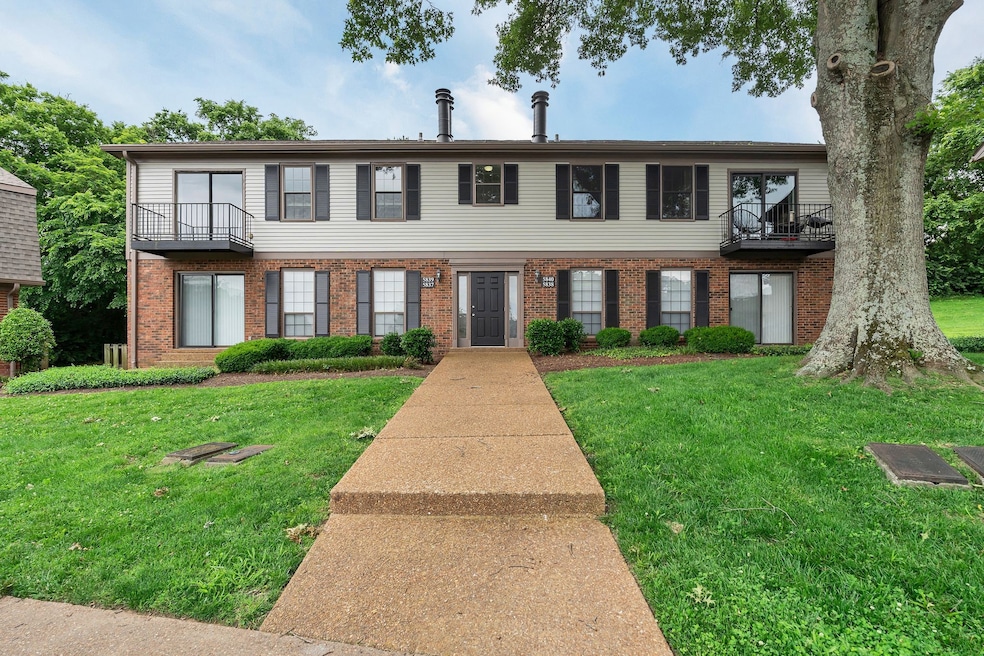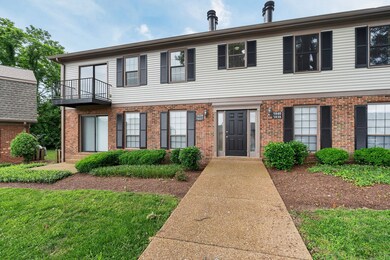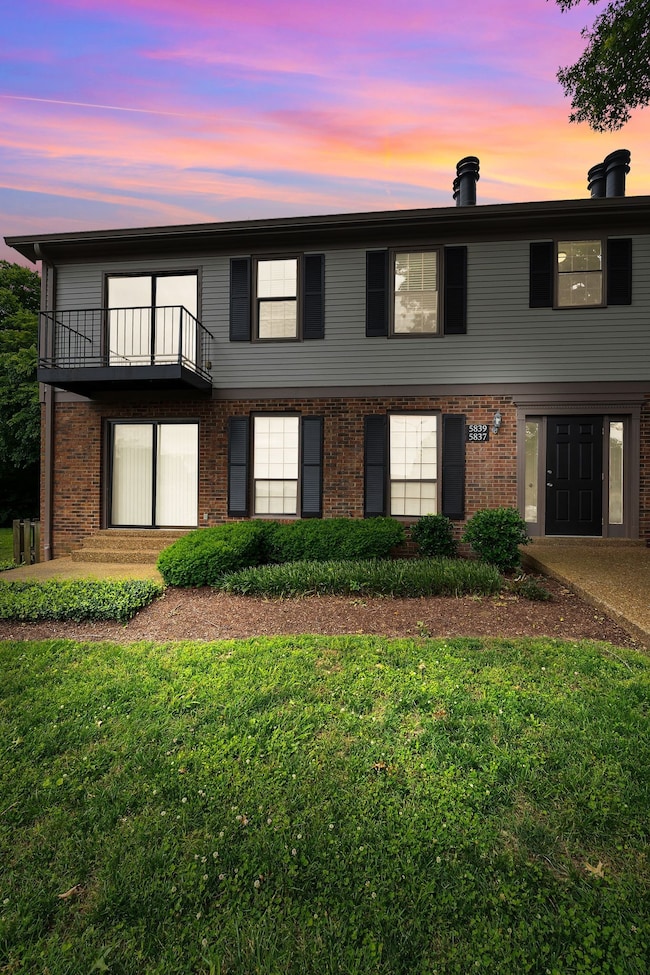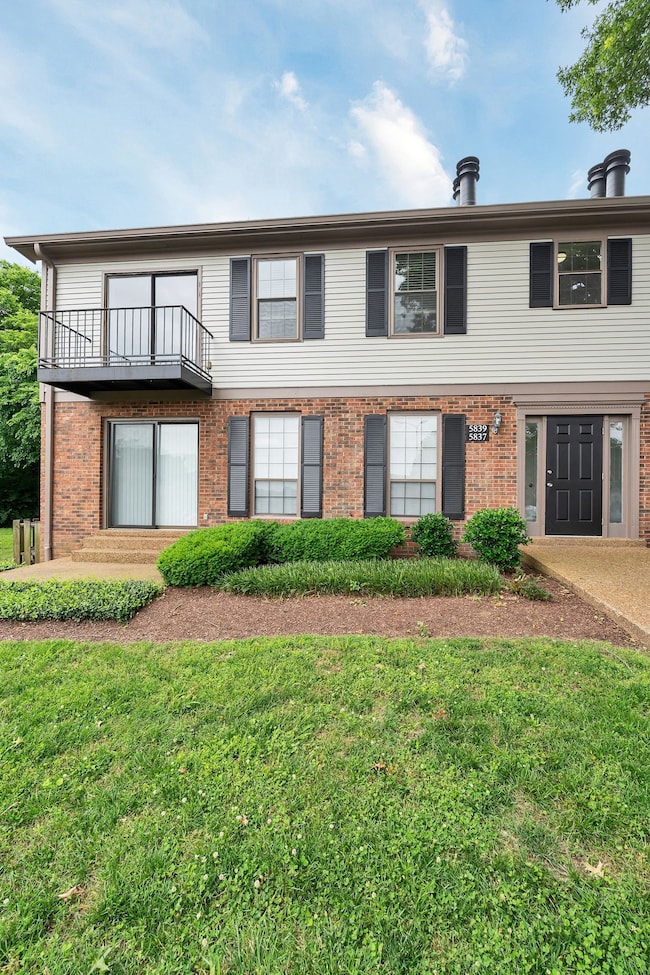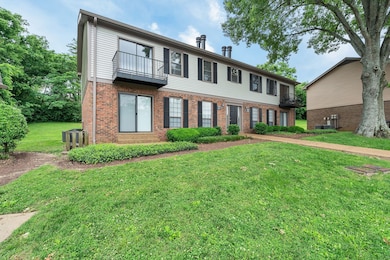
5839 Brentwood Trace Unit 5839 Brentwood, TN 37027
Bradford Hills NeighborhoodHighlights
- Clubhouse
- Community Pool
- Walk-In Closet
- Percy Priest Elementary School Rated A-
- Tennis Courts
- Cooling Available
About This Home
As of July 2025Beautifully remodeled 2-bedroom condo featuring brand new hardwood floors, ALL NEW appliances, a modern tiled shower, and a stylish vanity. Water heater and HVAC systems changed in 2022. Located in a prime area close to Brentwood shopping, this home offers both comfort and convenience. Enjoy community amenities including a pool and clubhouse.
Last Agent to Sell the Property
Onward Real Estate License #367376 Listed on: 05/28/2025

Property Details
Home Type
- Condominium
Est. Annual Taxes
- $1,632
Year Built
- Built in 1979
HOA Fees
- $200 Monthly HOA Fees
Home Design
- Brick Exterior Construction
- Asphalt Roof
Interior Spaces
- 992 Sq Ft Home
- Property has 1 Level
- Living Room with Fireplace
- Apartment Living Space in Basement
Kitchen
- Microwave
- Dishwasher
Flooring
- Laminate
- Tile
Bedrooms and Bathrooms
- 2 Main Level Bedrooms
- Walk-In Closet
- 1 Full Bathroom
Laundry
- Dryer
- Washer
Home Security
Parking
- 2 Open Parking Spaces
- 2 Parking Spaces
Schools
- Percy Priest Elementary School
- John Trotwood Moore Middle School
- Hillsboro Comp High School
Utilities
- Cooling Available
- Central Heating
Listing and Financial Details
- Assessor Parcel Number 160140B13500CO
Community Details
Overview
- Association fees include exterior maintenance, ground maintenance, insurance, recreation facilities
- Brentwood Trace Subdivision
Recreation
- Tennis Courts
- Community Pool
Additional Features
- Clubhouse
- Fire and Smoke Detector
Ownership History
Purchase Details
Purchase Details
Home Financials for this Owner
Home Financials are based on the most recent Mortgage that was taken out on this home.Purchase Details
Home Financials for this Owner
Home Financials are based on the most recent Mortgage that was taken out on this home.Purchase Details
Similar Homes in Brentwood, TN
Home Values in the Area
Average Home Value in this Area
Purchase History
| Date | Type | Sale Price | Title Company |
|---|---|---|---|
| Warranty Deed | $120,000 | Southland Title & Escrow Co | |
| Warranty Deed | $134,900 | Elite Title Company Llc | |
| Warranty Deed | $105,000 | -- | |
| Deed | $53,200 | -- |
Mortgage History
| Date | Status | Loan Amount | Loan Type |
|---|---|---|---|
| Previous Owner | $101,175 | Unknown | |
| Previous Owner | $102,637 | FHA |
Property History
| Date | Event | Price | Change | Sq Ft Price |
|---|---|---|---|---|
| 07/15/2025 07/15/25 | Sold | $287,850 | -0.7% | $290 / Sq Ft |
| 07/04/2025 07/04/25 | Pending | -- | -- | -- |
| 06/10/2025 06/10/25 | Price Changed | $290,000 | -3.0% | $292 / Sq Ft |
| 05/28/2025 05/28/25 | For Sale | $299,000 | +4.9% | $301 / Sq Ft |
| 01/26/2022 01/26/22 | Sold | $285,000 | +5.6% | $287 / Sq Ft |
| 12/07/2021 12/07/21 | Pending | -- | -- | -- |
| 12/06/2021 12/06/21 | For Sale | $270,000 | -- | $272 / Sq Ft |
Tax History Compared to Growth
Tax History
| Year | Tax Paid | Tax Assessment Tax Assessment Total Assessment is a certain percentage of the fair market value that is determined by local assessors to be the total taxable value of land and additions on the property. | Land | Improvement |
|---|---|---|---|---|
| 2024 | $1,632 | $50,150 | $10,500 | $39,650 |
| 2023 | $1,632 | $50,150 | $10,500 | $39,650 |
| 2022 | $1,900 | $50,150 | $10,500 | $39,650 |
| 2021 | $1,649 | $50,150 | $10,500 | $39,650 |
| 2020 | $1,667 | $39,500 | $8,000 | $31,500 |
| 2019 | $1,246 | $39,500 | $8,000 | $31,500 |
Agents Affiliated with this Home
-
Mirna Basta
M
Seller's Agent in 2025
Mirna Basta
Onward Real Estate
(615) 788-8900
1 in this area
4 Total Sales
-
Daniel Hope

Buyer's Agent in 2025
Daniel Hope
Fridrich & Clark Realty
(615) 336-6686
1 in this area
137 Total Sales
-
Melissa Hayes

Seller's Agent in 2022
Melissa Hayes
Benchmark Realty, LLC
(615) 430-0831
1 in this area
18 Total Sales
-
Tyler Soffiantino

Buyer's Agent in 2022
Tyler Soffiantino
Pilkerton Realtors
(615) 477-0824
3 in this area
32 Total Sales
Map
Source: Realtracs
MLS Number: 2891421
APN: 160-14-0B-135-00
- 5788 Brentwood Trace Unit 5788
- 5753 Brentwood Trace
- 730 Fox Ridge Dr Unit 730
- 5813 Brentwood Trace
- 5803 Brentwood Trace Unit 5803
- 5720 Stone Brook Dr
- 5619 Valley View Rd
- 721 Old Hickory Blvd
- 801 Valley View Cir
- 6328 Callie Ln
- 281 Glenstone Cir Unit 56
- 6315 Callie Ln
- 6311 Callie Ln
- 5907 Stone Brook Dr
- 6308 Callie Ln
- 5906 Stone Brook Dr
- 5669 Cloverland Dr
- 301 Kelly Glenn Ct
- 307 Seven Springs Way Unit 103
- 307 Seven Springs Way Unit 304
