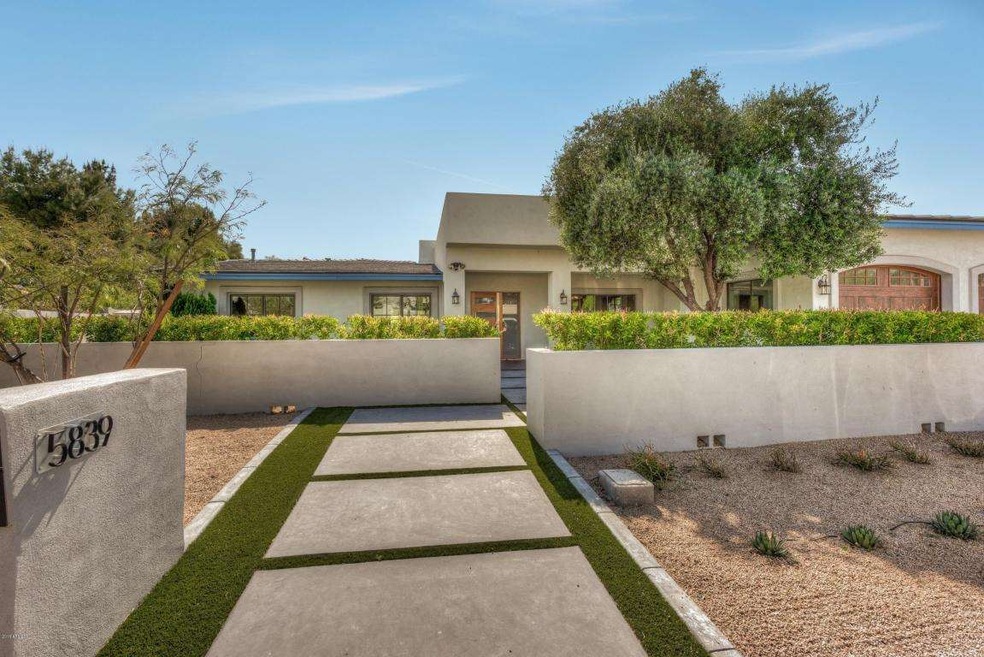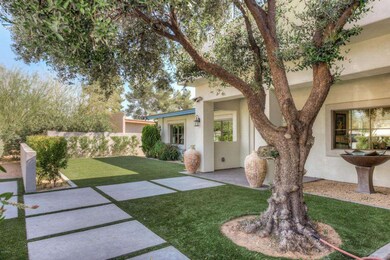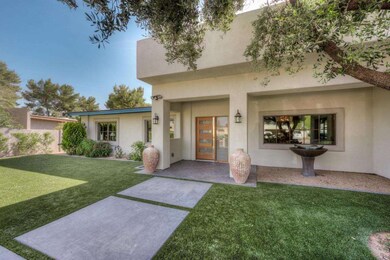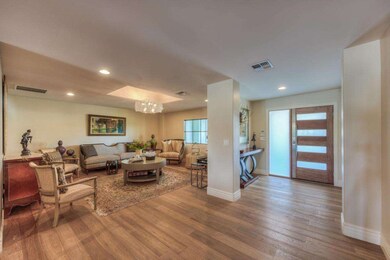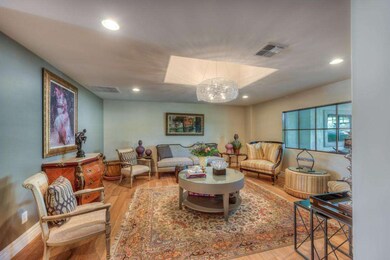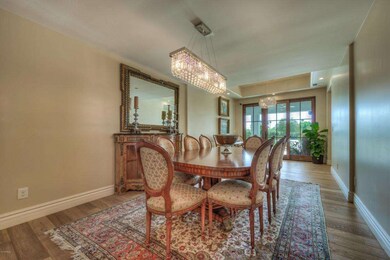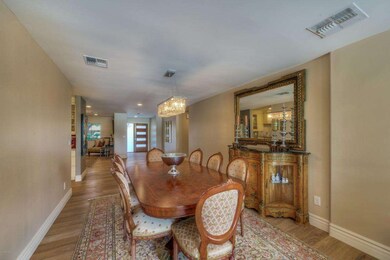
5839 E Onyx Ave Paradise Valley, AZ 85253
Paradise Valley NeighborhoodEstimated Value: $1,675,000 - $2,862,000
Highlights
- Play Pool
- Sitting Area In Primary Bedroom
- Mountain View
- Cherokee Elementary School Rated A
- 0.58 Acre Lot
- Contemporary Architecture
About This Home
As of May 2016Fully permitted and documented rebuild on one of the best lots in Country Estates. Sophisticated California Coastal design with attention to detail. Full rebuild at almost 3800sqft, Spacious master suite, 3 secondary bedrooms, Chef’s Entertaining Kitchen, Den/TV Room or office, and rare four car garage. Quality materials throughout, wood floors, custom cabinetry, exceptional granite counters, Wolf/Sub Zero appliance package, walk-in pantry, breakfast area, touchdown office nook, even a wine refrigerator. Backyard utopia with mountain views, staggered covered patios, sparkling pool, BBQ area. One of the best values in 85253.
Home Details
Home Type
- Single Family
Est. Annual Taxes
- $4,580
Year Built
- Built in 2014
Lot Details
- 0.58 Acre Lot
- Desert faces the front of the property
- Block Wall Fence
- Artificial Turf
- Sprinklers on Timer
- Grass Covered Lot
Parking
- 4 Car Garage
- 1 Open Parking Space
- Tandem Parking
- Garage Door Opener
Home Design
- Contemporary Architecture
- Wood Frame Construction
- Tile Roof
- Concrete Roof
- Foam Roof
- Stucco
Interior Spaces
- 3,789 Sq Ft Home
- 1-Story Property
- Wet Bar
- Ceiling height of 9 feet or more
- Ceiling Fan
- Double Pane Windows
- Low Emissivity Windows
- Family Room with Fireplace
- Mountain Views
- Security System Leased
- Laundry in unit
Kitchen
- Eat-In Kitchen
- Breakfast Bar
- Gas Cooktop
- Built-In Microwave
- Dishwasher
- Kitchen Island
- Granite Countertops
Flooring
- Wood
- Tile
Bedrooms and Bathrooms
- 4 Bedrooms
- Sitting Area In Primary Bedroom
- Walk-In Closet
- Primary Bathroom is a Full Bathroom
- 3 Bathrooms
- Dual Vanity Sinks in Primary Bathroom
- Bathtub With Separate Shower Stall
Accessible Home Design
- No Interior Steps
Outdoor Features
- Play Pool
- Covered patio or porch
- Built-In Barbecue
Schools
- Cherokee Elementary School
- Cocopah Middle School
- Chaparral High School
Utilities
- Refrigerated Cooling System
- Zoned Heating
- Heating System Uses Natural Gas
- Water Filtration System
- High Speed Internet
- Cable TV Available
Community Details
- Property has a Home Owners Association
- Tcpm Association, Phone Number (480) 844-2224
- Country Estates 2B Subdivision
Listing and Financial Details
- Tax Lot 67
- Assessor Parcel Number 168-19-017
Ownership History
Purchase Details
Home Financials for this Owner
Home Financials are based on the most recent Mortgage that was taken out on this home.Purchase Details
Home Financials for this Owner
Home Financials are based on the most recent Mortgage that was taken out on this home.Purchase Details
Home Financials for this Owner
Home Financials are based on the most recent Mortgage that was taken out on this home.Purchase Details
Home Financials for this Owner
Home Financials are based on the most recent Mortgage that was taken out on this home.Purchase Details
Similar Homes in Paradise Valley, AZ
Home Values in the Area
Average Home Value in this Area
Purchase History
| Date | Buyer | Sale Price | Title Company |
|---|---|---|---|
| Nelson Ralph | -- | Mortgage Connect | |
| Nelson Ralph | -- | Mortgage Connect | |
| Doromar Capital Llc | $1,110,000 | First American Title Ins Co | |
| Iganian Kris | $460,000 | Clear Title Agency Of Arizon | |
| Bell Myrtle M | -- | None Available | |
| Bell Myrtle M | -- | None Available |
Mortgage History
| Date | Status | Borrower | Loan Amount |
|---|---|---|---|
| Open | Nelson Ralph | $249,900 | |
| Closed | Nelson Ralph | $249,900 | |
| Previous Owner | Doromar Capital Llc | $1,050,000 | |
| Previous Owner | Doromar Capital Llc | $250,000 | |
| Previous Owner | Doromar Capital Llc | $100,000 | |
| Previous Owner | Doromar Capital Llc | $165,000 | |
| Previous Owner | Doromar Capital Llc | $160,955 | |
| Previous Owner | Doromar Capital Llc | $888,000 | |
| Previous Owner | Iganian Kris | $345,000 | |
| Previous Owner | Bell Myrtle M | $272,000 | |
| Previous Owner | Bell Myrtle Marie | $224,000 |
Property History
| Date | Event | Price | Change | Sq Ft Price |
|---|---|---|---|---|
| 05/12/2016 05/12/16 | Sold | $1,110,000 | -1.3% | $293 / Sq Ft |
| 04/07/2016 04/07/16 | Pending | -- | -- | -- |
| 04/01/2016 04/01/16 | For Sale | $1,125,000 | +144.6% | $297 / Sq Ft |
| 07/17/2013 07/17/13 | Sold | $460,000 | 0.0% | $164 / Sq Ft |
| 06/15/2013 06/15/13 | Pending | -- | -- | -- |
| 06/14/2013 06/14/13 | For Sale | $460,000 | -- | $164 / Sq Ft |
Tax History Compared to Growth
Tax History
| Year | Tax Paid | Tax Assessment Tax Assessment Total Assessment is a certain percentage of the fair market value that is determined by local assessors to be the total taxable value of land and additions on the property. | Land | Improvement |
|---|---|---|---|---|
| 2025 | $6,485 | $90,141 | -- | -- |
| 2024 | $6,342 | $85,849 | -- | -- |
| 2023 | $6,342 | $138,800 | $27,760 | $111,040 |
| 2022 | $6,059 | $106,080 | $21,210 | $84,870 |
| 2021 | $6,301 | $101,160 | $20,230 | $80,930 |
| 2020 | $6,199 | $92,850 | $18,570 | $74,280 |
| 2019 | $5,945 | $92,870 | $18,570 | $74,300 |
| 2018 | $5,694 | $86,570 | $17,310 | $69,260 |
| 2017 | $4,528 | $64,350 | $12,870 | $51,480 |
| 2016 | $4,996 | $62,970 | $12,590 | $50,380 |
| 2015 | $4,580 | $60,170 | $12,030 | $48,140 |
Agents Affiliated with this Home
-
David Griffin

Seller's Agent in 2016
David Griffin
Compass
(602) 885-5255
15 in this area
49 Total Sales
-
Jennifer Cohen

Seller Co-Listing Agent in 2016
Jennifer Cohen
Compass
(602) 363-0266
15 in this area
54 Total Sales
-
Veronica Frost
V
Buyer's Agent in 2016
Veronica Frost
HomeSmart
(480) 538-2124
1 Total Sale
-
Robert Cohen

Seller's Agent in 2013
Robert Cohen
eXp Realty
(480) 734-0154
1 in this area
79 Total Sales
Map
Source: Arizona Regional Multiple Listing Service (ARMLS)
MLS Number: 5421180
APN: 168-19-017
- 9810 N 57th St
- 10050 N 58th St
- 10050 N 58th Place
- 6023 E Turquoise Ave
- 5905 E Donna Ln
- 5905 E Donna Ln Unit 5
- 9790 N 56th St
- 10242 N 58th St
- 10249 N 58th Place Unit 33
- 10249 N 58th Place
- 5838 E Berneil Ln
- 5825 E Cochise Rd
- 10024 N 61st Place
- 5543 E Beryl Ave
- 6129 E Turquoise Ave
- 5827 E Sanna St
- 5542 E Alan Ln
- 9547 N 55th St
- 6020 E Shea Blvd
- 10431 N 55th Place
- 5839 E Onyx Ave
- 5845 E Onyx Ave
- 5833 E Onyx Ave
- 5827 E Onyx Ave
- 5851 E Onyx Ave
- 5840 E Onyx Ave
- 5828 E Onyx Ave
- 5854 E Onyx Ave
- 9810 N 58th St
- 5821 E Onyx Ave
- 5801 E Mountain View Rd
- 5818 E Onyx Ave
- 9828 N 58th St
- 5868 E Onyx Ave
- 5863 E Onyx Ave
- 5815 E Onyx Ave
- 5819 E Mountain View Rd
- 5732 E Mountain View Rd
- 9842 N 58th St
- 5869 E Onyx Ave
