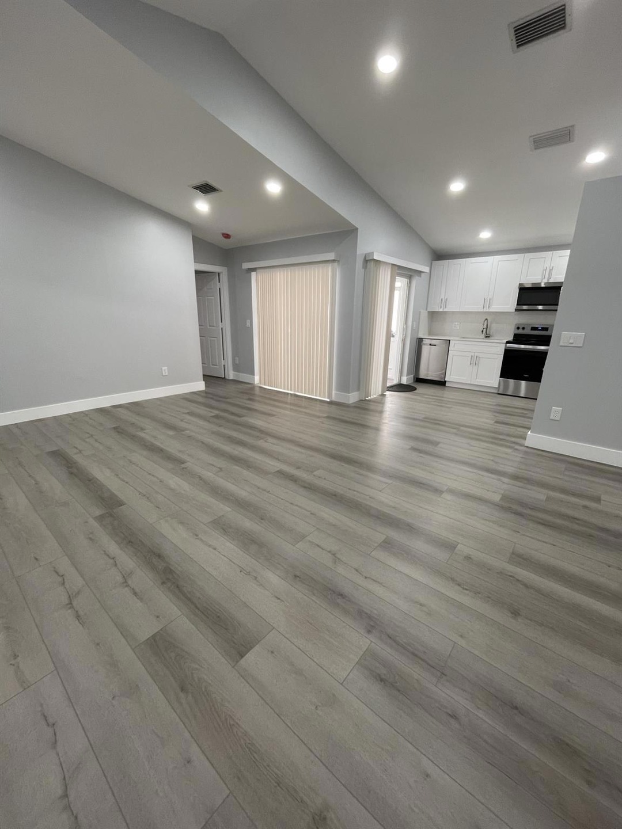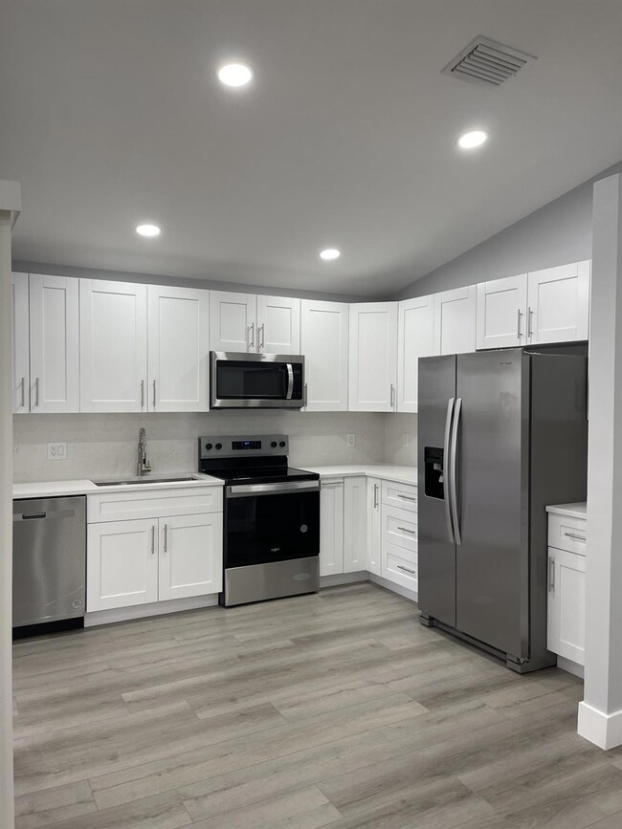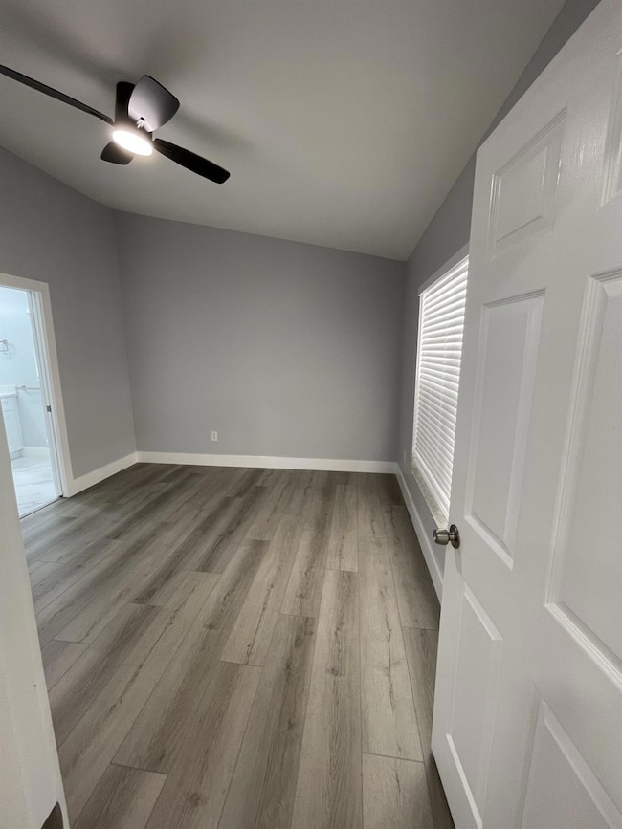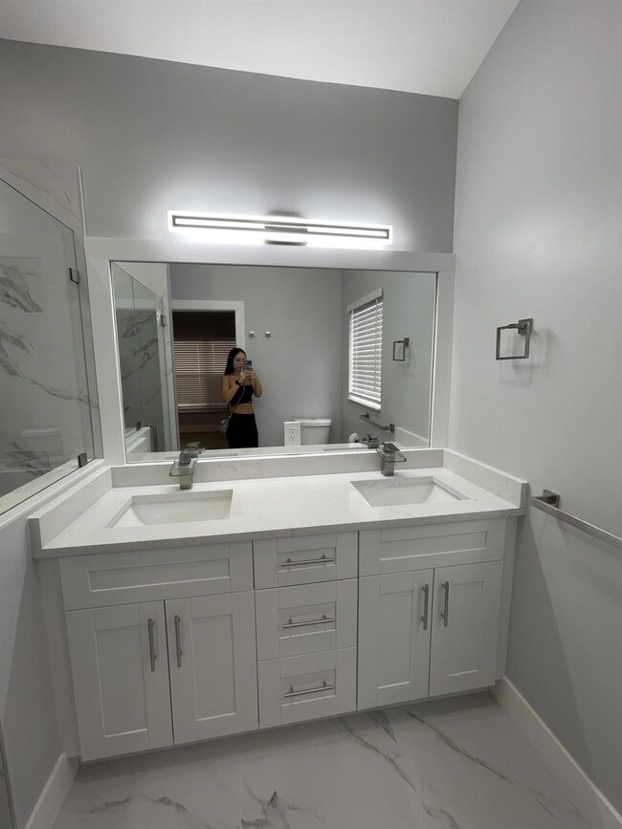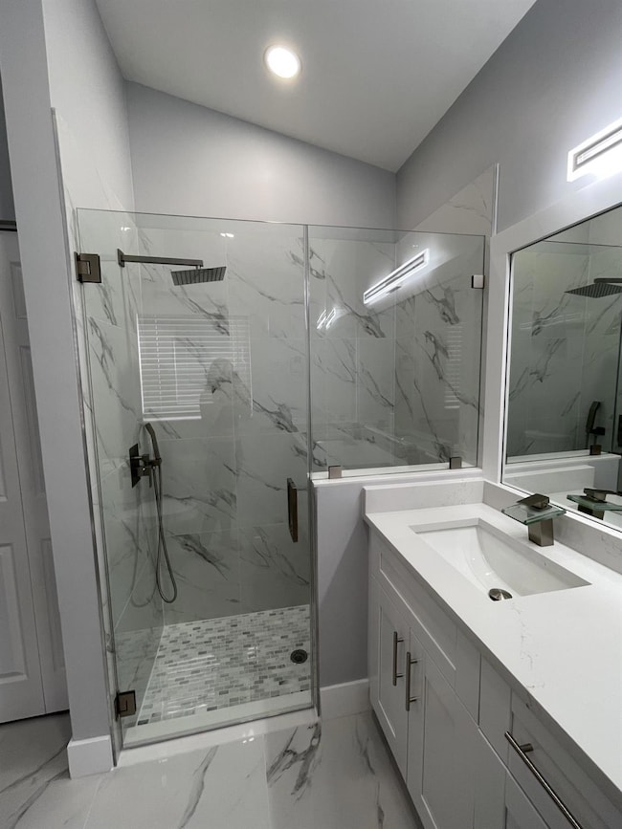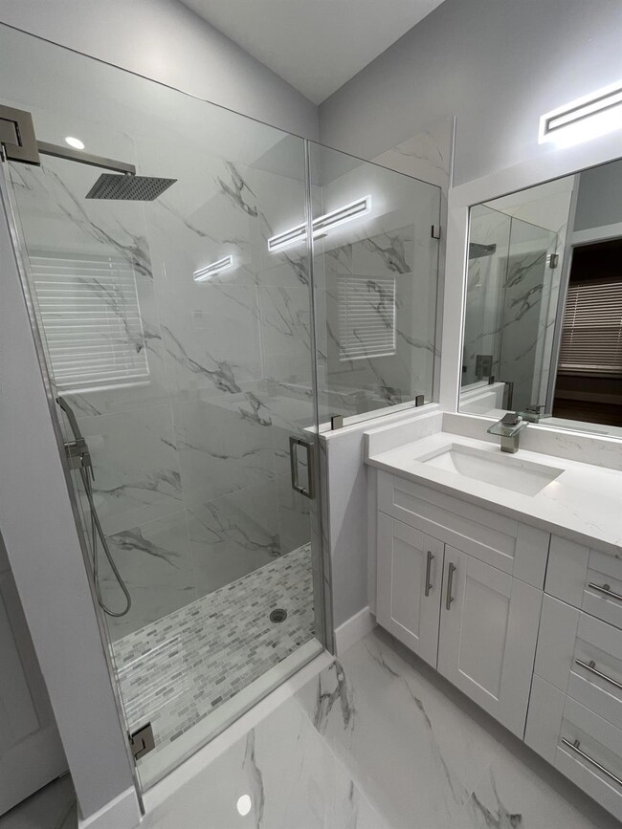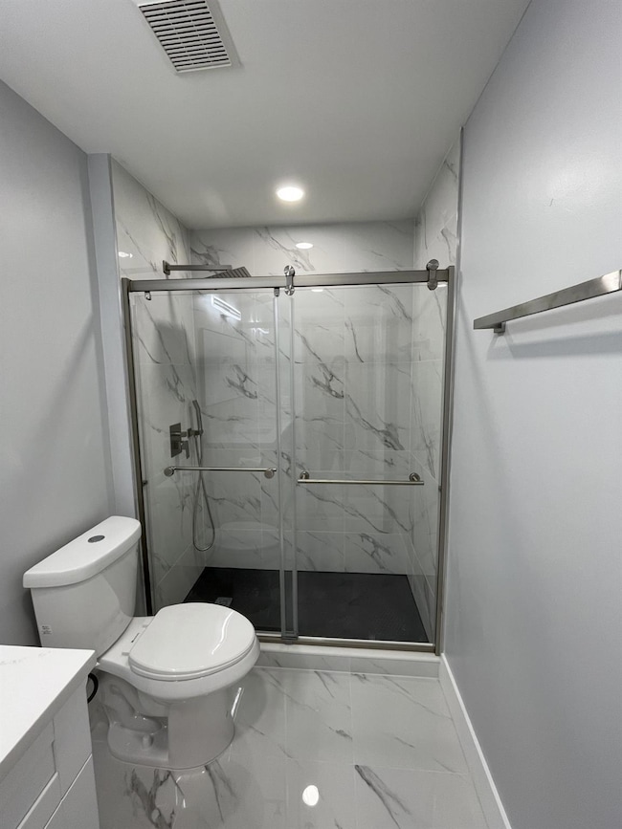
5839 Eagle Cay Terrace Coconut Creek, FL 33073
Regency Lakes NeighborhoodHighlights
- Fitness Center
- Clubhouse
- Tennis Courts
- Gated Community
- Community Pool
- Walk-In Closet
About This Home
As of December 2024Spectacular and totally remodeled house. New kitchen with new granite countertops and backsplash. New stainless steel appliances. New vinyl flooring throughout the house. New interior painting. New bathrooms with porcelain tile on showers and floors. New AC. Property located inside Regency Lakes. Great location! Regency Lakes offers a clubhouse, playground, heated swimming pool, hot tub and fully equipped fitness center, also tennis, basketball and volleyball courts. Gated community. This is the best deal you will find on Regency Lakes!
Last Agent to Sell the Property
Golden Realty Best Investment License #3255620 Listed on: 10/15/2024
Home Details
Home Type
- Single Family
Est. Annual Taxes
- $2,538
Year Built
- Built in 1996
Lot Details
- 2,862 Sq Ft Lot
- North Facing Home
- Fenced
- Property is zoned PUD
HOA Fees
- $305 Monthly HOA Fees
Parking
- 1 Car Garage
- Garage Door Opener
- Driveway
Interior Spaces
- 1,251 Sq Ft Home
- 1-Story Property
- Vinyl Flooring
- Fire and Smoke Detector
Kitchen
- Electric Range
- Microwave
- Ice Maker
- Dishwasher
- Disposal
Bedrooms and Bathrooms
- 3 Bedrooms | 1 Main Level Bedroom
- Walk-In Closet
- 2 Full Bathrooms
Laundry
- Dryer
- Washer
Utilities
- Central Heating and Cooling System
- Electric Water Heater
Listing and Financial Details
- Assessor Parcel Number 484206191080
Community Details
Overview
- Regency Lakes At Coconut Subdivision
Recreation
- Tennis Courts
- Fitness Center
- Community Pool
Additional Features
- Clubhouse
- Gated Community
Ownership History
Purchase Details
Home Financials for this Owner
Home Financials are based on the most recent Mortgage that was taken out on this home.Purchase Details
Purchase Details
Purchase Details
Home Financials for this Owner
Home Financials are based on the most recent Mortgage that was taken out on this home.Purchase Details
Home Financials for this Owner
Home Financials are based on the most recent Mortgage that was taken out on this home.Similar Homes in Coconut Creek, FL
Home Values in the Area
Average Home Value in this Area
Purchase History
| Date | Type | Sale Price | Title Company |
|---|---|---|---|
| Warranty Deed | $479,000 | Fidelity National Title Of Flo | |
| Warranty Deed | $340,000 | Independent Title | |
| Warranty Deed | $121,300 | -- | |
| Warranty Deed | $117,900 | -- | |
| Warranty Deed | $113,000 | -- |
Mortgage History
| Date | Status | Loan Amount | Loan Type |
|---|---|---|---|
| Open | $146,000 | Credit Line Revolving | |
| Previous Owner | $115,550 | FHA | |
| Previous Owner | $107,250 | New Conventional |
Property History
| Date | Event | Price | Change | Sq Ft Price |
|---|---|---|---|---|
| 06/30/2025 06/30/25 | For Sale | $525,000 | +9.6% | $363 / Sq Ft |
| 12/13/2024 12/13/24 | Sold | $479,000 | 0.0% | $383 / Sq Ft |
| 12/09/2024 12/09/24 | Pending | -- | -- | -- |
| 10/15/2024 10/15/24 | For Sale | $479,000 | -- | $383 / Sq Ft |
Tax History Compared to Growth
Tax History
| Year | Tax Paid | Tax Assessment Tax Assessment Total Assessment is a certain percentage of the fair market value that is determined by local assessors to be the total taxable value of land and additions on the property. | Land | Improvement |
|---|---|---|---|---|
| 2025 | $2,520 | $438,520 | $22,900 | $415,620 |
| 2024 | $2,538 | $357,020 | $22,900 | $334,120 |
| 2023 | $2,538 | $162,310 | $0 | $0 |
| 2022 | $2,356 | $157,590 | $0 | $0 |
| 2021 | $2,238 | $153,000 | $0 | $0 |
| 2020 | $2,327 | $150,890 | $0 | $0 |
| 2019 | $2,225 | $147,500 | $0 | $0 |
| 2018 | $2,502 | $144,750 | $0 | $0 |
| 2017 | $2,464 | $141,780 | $0 | $0 |
| 2016 | $2,415 | $138,870 | $0 | $0 |
| 2015 | $2,434 | $137,910 | $0 | $0 |
| 2014 | $2,430 | $136,820 | $0 | $0 |
| 2013 | -- | $148,010 | $20,030 | $127,980 |
Agents Affiliated with this Home
-
Richard Jean
R
Seller's Agent in 2025
Richard Jean
Richards Realty
(954) 520-2514
1 in this area
33 Total Sales
-
Sireney Forbicini
S
Seller's Agent in 2024
Sireney Forbicini
Golden Realty Best Investment
(954) 865-1521
1 in this area
13 Total Sales
-
Fernando Schneider

Buyer's Agent in 2024
Fernando Schneider
Douglas Elliman
(305) 810-9505
1 in this area
77 Total Sales
Map
Source: BeachesMLS (Greater Fort Lauderdale)
MLS Number: F10466527
APN: 48-42-06-19-1080
- 5843 Eagle Cay Terrace
- 5309 Eagle Cay Ct
- 5814 Eagle Cay Ln
- 5590 NW 61st St Unit 815
- 5550 NW 61st St Unit 516
- 5530 NW 61st St Unit 303
- 5854 Eagle Cay Cir
- 4920 Swans Ln
- 5874 NW 49th Ln
- 6161 Swans Terrace
- 5541 NW 51st Ave
- 4803 NW 59th Ct
- 5476 NW 56th Dr
- 4844 NW 58th Manor
- 5501 NW 51st Ave
- 5524 NW 55th Dr
- 4780 Grand Cypress Cir N
- 4778 Grand Cypress Cir N
- 6421 Lake Tern Ln
- 4718 NW 59th Manor
