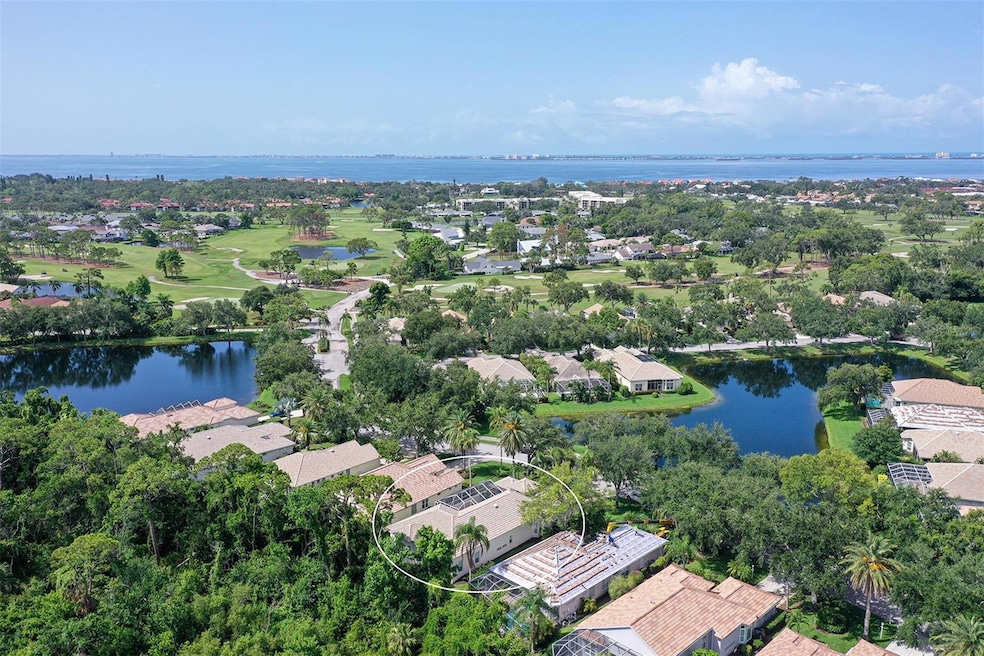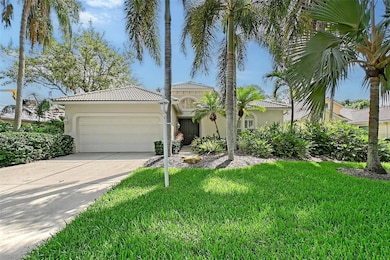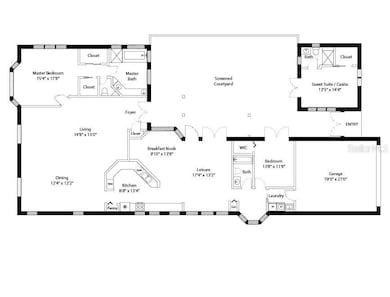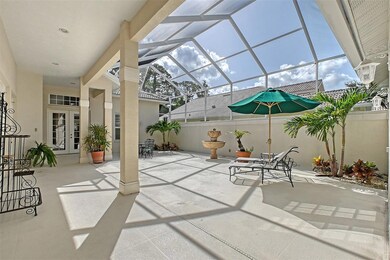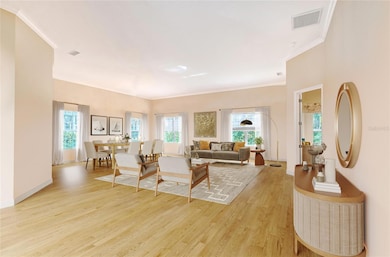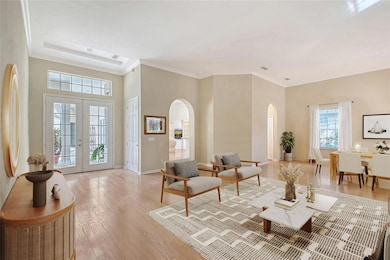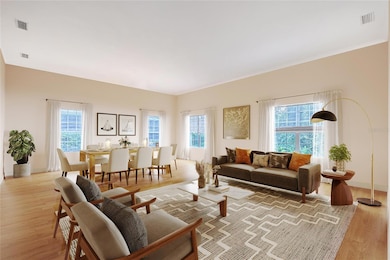5839 Los Verdes Ct Bradenton, FL 34210
El Conquistador NeighborhoodEstimated payment $4,354/month
Highlights
- Guest House
- Open Floorplan
- High Ceiling
- View of Trees or Woods
- Wood Flooring
- Mature Landscaping
About This Home
Major Price Reduction + Buyer Lender Incentives Available! Welcome to The Greens—a quiet, maintenance-free golf course community located outside of high-risk flood zones (‘X’ zone), just minutes from IMG Academy Golf Club and waterfront dining. Enjoy a serene private preserve backdrop, a secluded courtyard design, and a versatile casita/in-law suite — with new pool plans available upon request! This Sedona floor plan—the builder’s premier design—offers over 2,700 sq ft of thoughtfully designed living space centered around a private screened courtyard retreat. Inside, you’ll find soaring 12-foot ceilings, hardwood floors, abundant natural light, and a flexible layout ideal for everyday living or hosting extended family. The detached casita, with its own entrance, full bath, and walk-in closet, provides a perfect space for guests or in-laws. The open kitchen, finished with neutral stone countertops, flows seamlessly into the dining room, breakfast nook, and leisure room with French doors overlooking the sunlit courtyard. On the preserve side, the primary suite offers peaceful wooded views, dual walk-in closets, and a spacious ensuite bath. A second bedroom with French doors opens to the courtyard—ideal as a guest room or home office. The private courtyard enjoys southern exposure, making it the perfect setting for outdoor dining—or a future pool oasis (concept available). A dedicated laundry room and two-car garage offer added functionality and storage, with ample space for a golf cart. Built in 1997 with solid block construction, the home was updated in 2023 with a new HVAC system and water heater, and includes PVC plumbing for lasting peace of mind. The Greens is an intimate 43-home enclave, quietly tucked away with a single entry point—offering privacy and a relaxed pace, while staying close to IMG Academy, Gulf beaches, SRQ Airport, and Downtown Sarasota. The IMG Academy Golf clubhouse is a short cart ride away with various optional membership opportunities, including fitness and social, with a beautiful waterfront restaurant on Sarasota Bay (open to the public). Come see the lifestyle for yourself—schedule your tour today!
Listing Agent
COLDWELL BANKER REALTY Brokerage Phone: 941-388-3966 License #3457783 Listed on: 06/12/2025

Home Details
Home Type
- Single Family
Est. Annual Taxes
- $3,930
Year Built
- Built in 1997
Lot Details
- 9,017 Sq Ft Lot
- West Facing Home
- Mature Landscaping
- Property is zoned RMF9
HOA Fees
- $342 Monthly HOA Fees
Parking
- 2 Car Attached Garage
Home Design
- Block Foundation
- Tile Roof
- Block Exterior
Interior Spaces
- 2,710 Sq Ft Home
- 1-Story Property
- Open Floorplan
- High Ceiling
- Family Room Off Kitchen
- Combination Dining and Living Room
- Views of Woods
- Laundry Room
Kitchen
- Breakfast Area or Nook
- Built-In Oven
- Range
Flooring
- Wood
- Tile
Bedrooms and Bathrooms
- 3 Bedrooms
- En-Suite Bathroom
- In-Law or Guest Suite
- 3 Full Bathrooms
Outdoor Features
- Courtyard
- Patio
Additional Homes
- Guest House
- 323 SF Accessory Dwelling Unit
Location
- Property is near a golf course
Utilities
- Central Heating and Cooling System
- Cable TV Available
Community Details
- Association fees include cable TV, internet, ground maintenance, management
- Julie Bartley Association, Phone Number (941) 351-0542
- Built by Neal
- The Greens At El Conquistador Subdivision, Sedona Floorplan
- Greens At El Conquistador Community
- The community has rules related to allowable golf cart usage in the community
Listing and Financial Details
- Visit Down Payment Resource Website
- Tax Lot 5
- Assessor Parcel Number 6145551252
Map
Home Values in the Area
Average Home Value in this Area
Tax History
| Year | Tax Paid | Tax Assessment Tax Assessment Total Assessment is a certain percentage of the fair market value that is determined by local assessors to be the total taxable value of land and additions on the property. | Land | Improvement |
|---|---|---|---|---|
| 2025 | $3,930 | $297,015 | -- | -- |
| 2024 | $3,930 | $288,644 | -- | -- |
| 2023 | $3,869 | $280,237 | $0 | $0 |
| 2022 | $3,760 | $272,075 | $0 | $0 |
| 2021 | $3,598 | $264,150 | $0 | $0 |
| 2020 | $3,706 | $260,503 | $0 | $0 |
| 2019 | $3,643 | $254,646 | $0 | $0 |
| 2018 | $3,604 | $249,898 | $0 | $0 |
| 2017 | $3,351 | $244,758 | $0 | $0 |
| 2016 | $3,338 | $239,724 | $0 | $0 |
| 2015 | $3,369 | $238,058 | $0 | $0 |
| 2014 | $3,369 | $236,169 | $0 | $0 |
| 2013 | $3,299 | $232,679 | $0 | $0 |
Property History
| Date | Event | Price | List to Sale | Price per Sq Ft |
|---|---|---|---|---|
| 08/11/2025 08/11/25 | Price Changed | $699,000 | -2.8% | $258 / Sq Ft |
| 07/10/2025 07/10/25 | Price Changed | $719,000 | +858.7% | $265 / Sq Ft |
| 06/12/2025 06/12/25 | For Sale | $75,000 | -- | $28 / Sq Ft |
Purchase History
| Date | Type | Sale Price | Title Company |
|---|---|---|---|
| Warranty Deed | -- | -- | |
| Warranty Deed | $39,800 | -- |
Source: Stellar MLS
MLS Number: A4655702
APN: 61455-5125-2
- 5815 Los Verdes Ct
- 4374 Mirabella Cir
- 3638 59th Ave W Unit 4067
- 3718 59th Ave W Unit 4081
- 3742 59th Ave W Unit 4092
- 3609 59th Ave W Unit 4045
- 3758 59th Ave W Unit 4099
- 3539 59th Ave W Unit 3539
- 3784 59th Ave W
- 3522 57th Avenue Cir W Unit 11
- 4408 La Jolla Dr Unit 19A
- 5712 34th Ct W
- 3607 57th Avenue Dr W
- 3863 59th Ave W Unit 4189
- 3880 59th Ave W Unit 4196
- 4519 La Jolla Dr Unit 12A
- 4527 La Jolla Dr
- 4534 La Jolla Dr
- 4641 La Jolla Dr
- 3803 54th Dr W Unit 104
- 4375 Mirabella Cir
- 4358 Mirabella Cir
- 3640 59th Ave W Unit 1
- 3610 59th Ave W Unit 3610
- 3745 59th Ave W Unit 3745
- 3527 59th Ave W Unit 3527
- 3545 59th Ave W Unit 3545
- 3533 59th Ave W
- 3773 59th Ave W
- 3525 59th Ave W Unit 3525
- 3811 59th Ave W Unit 4142
- 3846 59th Ave W Unit 3846
- 5712 34th Ct W
- 3868 59th Ave W Unit 3868
- 3607 57th Avenue Dr W
- 5970 35th St W
- 3882 59th Ave W Unit 4197
- 3875 59th Ave W
- 5903 43rd St W Unit 5903
- 3507 57th Avenue Dr W
