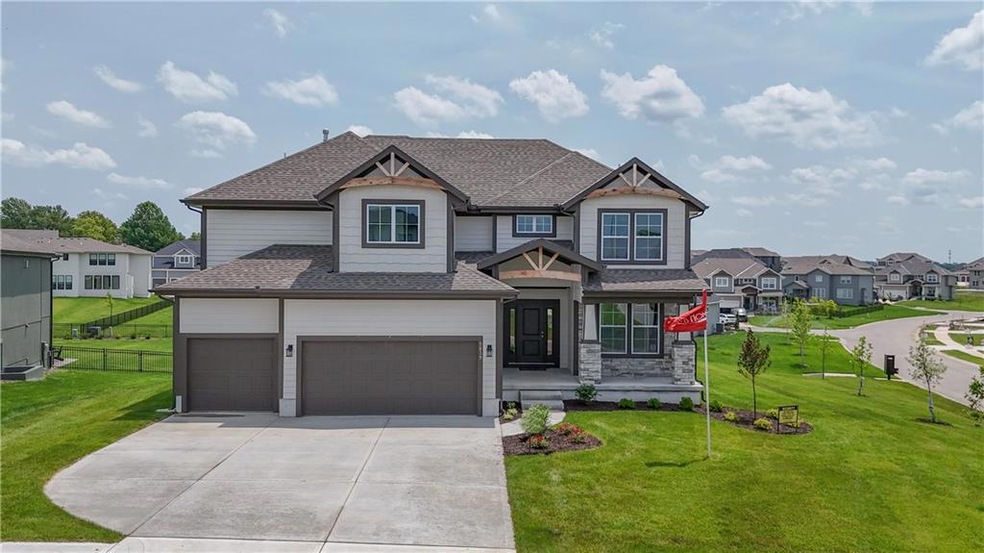
5839 Mccormick Dr Shawnee, KS 66226
Highlights
- Custom Closet System
- Traditional Architecture
- Corner Lot
- Belmont Elementary School Rated A
- Wood Flooring
- Great Room with Fireplace
About This Home
As of July 2025IMPROVED PRICING ON THIS COMPLETED HOME! The Levi II (alternative front porch) has all the great elements of the original Levi, as well as additional square footage and upgrades. The kitchen and breakfast area have been expanded and the center granite island is larger with plenty of room for seating. The master and first floor bathrooms have been upgraded with granite countertops. A separate sitting area is in the larger master bedroom and the master closet has been expanded. The upstairs laundry room has additional workspace. Features still included from the original Levi are the flex room on the first floor that can be used as an office or fifth bedroom, the mud room with a boot bench and entry closet, and the open loft area with a window upstairs. Home is completed, sits end of culdesac, adjacent to elementary school Pictures are of another completed Levi 2.
Last Agent to Sell the Property
Keller Williams Realty Partners Inc. Brokerage Phone: 913-709-1415 License #SP00224995 Listed on: 06/03/2025

Co-Listed By
Keller Williams Realty Partners Inc. Brokerage Phone: 913-709-1415 License #SP00237658
Home Details
Home Type
- Single Family
Est. Annual Taxes
- $9,000
Year Built
- Built in 2024 | Under Construction
Lot Details
- 0.38 Acre Lot
- Cul-De-Sac
- Corner Lot
- Sprinkler System
HOA Fees
- $54 Monthly HOA Fees
Parking
- 3 Car Attached Garage
Home Design
- Traditional Architecture
- Composition Roof
- Lap Siding
Interior Spaces
- 2,850 Sq Ft Home
- 2-Story Property
- Ceiling Fan
- Mud Room
- Entryway
- Great Room with Fireplace
- Formal Dining Room
- Laundry Room
Kitchen
- Breakfast Room
- Built-In Electric Oven
- Dishwasher
- Stainless Steel Appliances
- Kitchen Island
- Disposal
Flooring
- Wood
- Carpet
- Tile
Bedrooms and Bathrooms
- 5 Bedrooms
- Custom Closet System
- Walk-In Closet
- 4 Full Bathrooms
- Double Vanity
Basement
- Basement Fills Entire Space Under The House
- Stubbed For A Bathroom
Schools
- Belmont Elementary School
- De Soto High School
Utilities
- Forced Air Heating and Cooling System
Listing and Financial Details
- Assessor Parcel Number QP12220000-0152
- $562 special tax assessment
Community Details
Overview
- Association fees include curbside recycling, partial amenities, trash
- First Services Residential Association
- Canyon Lakes Subdivision, Levi 2= Front Porch Floorplan
Recreation
- Community Pool
- Trails
Similar Homes in the area
Home Values in the Area
Average Home Value in this Area
Property History
| Date | Event | Price | Change | Sq Ft Price |
|---|---|---|---|---|
| 07/29/2025 07/29/25 | Sold | -- | -- | -- |
| 06/18/2025 06/18/25 | Pending | -- | -- | -- |
| 06/10/2025 06/10/25 | Price Changed | $632,950 | -2.0% | $222 / Sq Ft |
| 06/03/2025 06/03/25 | For Sale | $645,950 | -- | $227 / Sq Ft |
Tax History Compared to Growth
Agents Affiliated with this Home
-

Seller's Agent in 2025
Marti Prieb Lilja
Keller Williams Realty Partners Inc.
(913) 780-3399
179 in this area
529 Total Sales
-

Seller Co-Listing Agent in 2025
Lindsay Billinger
Keller Williams Realty Partners Inc.
(913) 620-2548
93 in this area
129 Total Sales
-

Buyer's Agent in 2025
Jeff Zande
ReeceNichols - Overland Park
(913) 901-6121
5 in this area
52 Total Sales
Map
Source: Heartland MLS
MLS Number: 2553674
- 24207 W 58th Place
- 6114 Lewis Dr
- 6122 Lewis Dr
- 6126 Lewis Dr
- 6102 Lewis Dr
- 6113 Barth Rd
- 6115 Lewis Dr
- 6119 Lewis Dr
- 23806 W 58th Place
- 23826 Clear Creek Pkwy
- The Payton Plan at Canyon Lakes
- The Sydney III Plan at Canyon Lakes
- The Paxton III Plan at Canyon Lakes
- The Niko Plan at Canyon Lakes
- The Madison Plan at Canyon Lakes
- The Levi II Plan at Canyon Lakes
- The Harlow V Plan at Canyon Lakes
- The Hailey Plan at Canyon Lakes
- The Ellsworth Plan at Canyon Lakes
- The Davidson II Plan at Canyon Lakes






