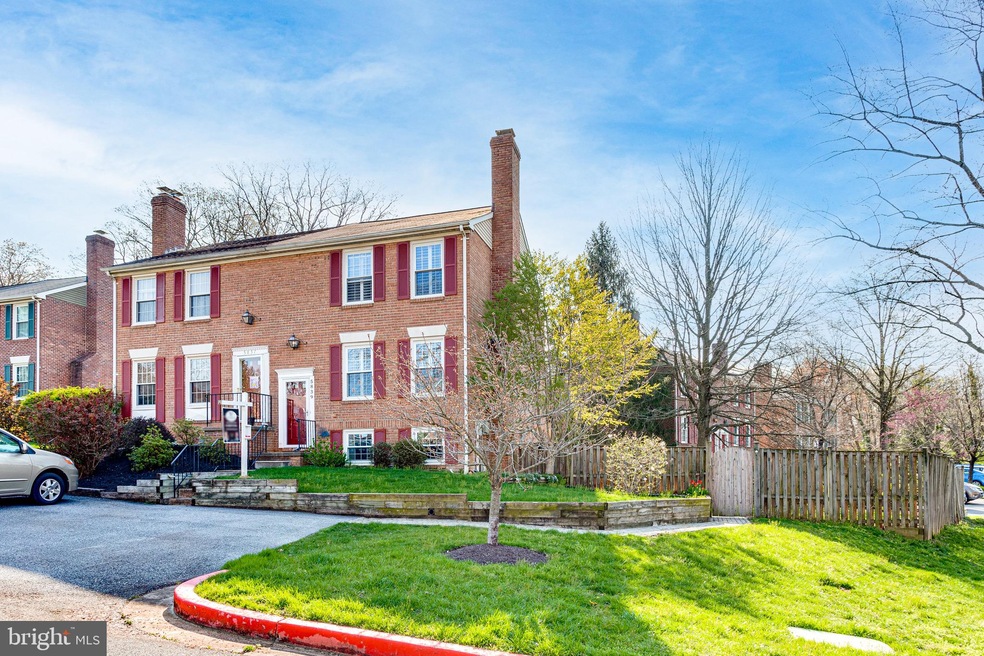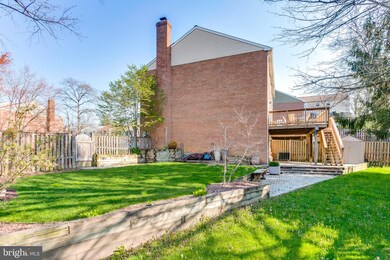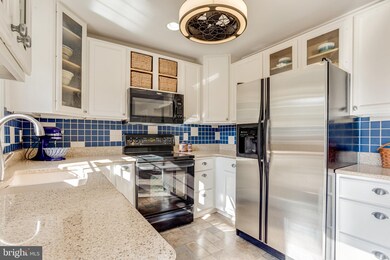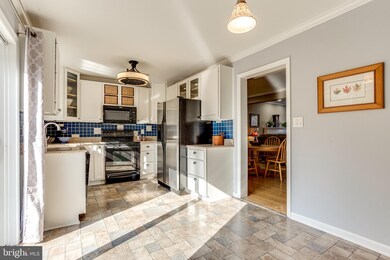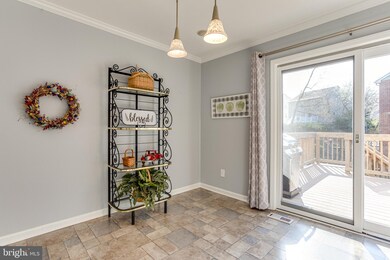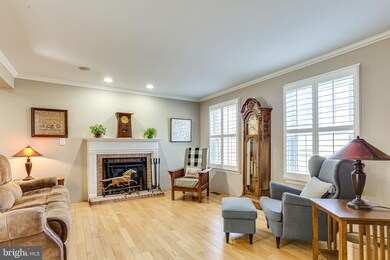
5839 Richardson Mews Square Halethorpe, MD 21227
Highlights
- Colonial Architecture
- 1 Fireplace
- French Doors
- Deck
- Brick Porch or Patio
- Central Air
About This Home
As of May 2021Very rare property that features a charming duplex home that is surrounded by a green oasis and incredible side yard with bi-level patio. This 3 Bedroom 2 1/2 bath home has been lovingly maintained and is very welcoming. The main level features hardwood floors, a wood burning fireplace in the living and dining area. The kitchen is appointed with white cabinetry, granite counters and ceramic backsplash. Step outside on the spacious trex deck and enjoy Spring! Sun-filled, lower level is finished with walk-out basement, wet bar abundance of storage, work room and laundry room. Beautiful paver patio and fenced-in yard ideal for entertaining and play. Retreat upstairs to lovely bedrooms and updated baths. Home Warranty Included. All offers need to be submitted Sunday by 5:00 PM.
Townhouse Details
Home Type
- Townhome
Est. Annual Taxes
- $4,252
Year Built
- Built in 1979
Lot Details
- 4,973 Sq Ft Lot
HOA Fees
- $96 Monthly HOA Fees
Parking
- Parking Lot
Home Design
- Colonial Architecture
- Brick Exterior Construction
- Aluminum Siding
Interior Spaces
- Property has 3 Levels
- 1 Fireplace
- French Doors
- Sliding Doors
- Finished Basement
- Walk-Out Basement
Kitchen
- Electric Oven or Range
- Built-In Microwave
- Dishwasher
Bedrooms and Bathrooms
- 3 Bedrooms
Laundry
- Laundry on lower level
- Electric Dryer
- Washer
Outdoor Features
- Deck
- Brick Porch or Patio
- Exterior Lighting
Utilities
- Central Air
- Heat Pump System
- Electric Water Heater
Community Details
- Association fees include lawn care front, lawn care rear, lawn care side, snow removal, trash
- Richardson Mews Subdivision
Listing and Financial Details
- Home warranty included in the sale of the property
- Tax Lot 11
- Assessor Parcel Number 04131800006145
Ownership History
Purchase Details
Home Financials for this Owner
Home Financials are based on the most recent Mortgage that was taken out on this home.Purchase Details
Home Financials for this Owner
Home Financials are based on the most recent Mortgage that was taken out on this home.Purchase Details
Home Financials for this Owner
Home Financials are based on the most recent Mortgage that was taken out on this home.Purchase Details
Home Financials for this Owner
Home Financials are based on the most recent Mortgage that was taken out on this home.Purchase Details
Purchase Details
Home Financials for this Owner
Home Financials are based on the most recent Mortgage that was taken out on this home.Similar Homes in Halethorpe, MD
Home Values in the Area
Average Home Value in this Area
Purchase History
| Date | Type | Sale Price | Title Company |
|---|---|---|---|
| Deed | $301,500 | Crown Title Corporation | |
| Deed | $244,900 | None Available | |
| Deed | $315,000 | -- | |
| Deed | $315,000 | -- | |
| Deed | $110,000 | -- | |
| Deed | $108,000 | -- |
Mortgage History
| Date | Status | Loan Amount | Loan Type |
|---|---|---|---|
| Open | $241,200 | New Conventional | |
| Previous Owner | $195,920 | New Conventional | |
| Previous Owner | $109,073 | Stand Alone Second | |
| Previous Owner | $113,400 | Stand Alone Second | |
| Previous Owner | $115,000 | Purchase Money Mortgage | |
| Previous Owner | $115,000 | Purchase Money Mortgage | |
| Previous Owner | $153,000 | New Conventional | |
| Previous Owner | $86,400 | No Value Available |
Property History
| Date | Event | Price | Change | Sq Ft Price |
|---|---|---|---|---|
| 05/18/2021 05/18/21 | Sold | $301,500 | +9.7% | $151 / Sq Ft |
| 04/12/2021 04/12/21 | Pending | -- | -- | -- |
| 04/08/2021 04/08/21 | For Sale | $274,900 | +12.2% | $137 / Sq Ft |
| 04/13/2018 04/13/18 | Sold | $244,900 | 0.0% | $117 / Sq Ft |
| 02/14/2018 02/14/18 | Pending | -- | -- | -- |
| 02/14/2018 02/14/18 | For Sale | $244,900 | -- | $117 / Sq Ft |
Tax History Compared to Growth
Tax History
| Year | Tax Paid | Tax Assessment Tax Assessment Total Assessment is a certain percentage of the fair market value that is determined by local assessors to be the total taxable value of land and additions on the property. | Land | Improvement |
|---|---|---|---|---|
| 2025 | $4,862 | $299,333 | -- | -- |
| 2024 | $4,862 | $273,700 | $63,700 | $210,000 |
| 2023 | $2,327 | $261,167 | $0 | $0 |
| 2022 | $4,409 | $248,633 | $0 | $0 |
| 2021 | $3,791 | $236,100 | $63,700 | $172,400 |
| 2020 | $2,862 | $236,100 | $63,700 | $172,400 |
| 2019 | $2,862 | $236,100 | $63,700 | $172,400 |
| 2018 | $4,390 | $253,300 | $63,700 | $189,600 |
| 2017 | $3,334 | $240,733 | $0 | $0 |
| 2016 | $2,683 | $228,167 | $0 | $0 |
| 2015 | $2,683 | $215,600 | $0 | $0 |
| 2014 | $2,683 | $215,600 | $0 | $0 |
Agents Affiliated with this Home
-
Chris Weymouth

Seller's Agent in 2021
Chris Weymouth
Keller Williams Realty Centre
(443) 280-1922
1 in this area
99 Total Sales
-
Sally Griffin

Buyer's Agent in 2021
Sally Griffin
RE/MAX Solutions
(410) 458-5805
4 in this area
28 Total Sales
-
Kendall Skirven

Seller's Agent in 2018
Kendall Skirven
RE/MAX Solutions
(410) 409-2743
15 in this area
121 Total Sales
-
Melissa Kesner-Fultz

Buyer's Agent in 2018
Melissa Kesner-Fultz
Coldwell Banker (NRT-Southeast-MidAtlantic)
(410) 935-0173
1 in this area
80 Total Sales
Map
Source: Bright MLS
MLS Number: MDBC523908
APN: 13-1800006145
- 1805 Wind Gate Rd
- 1813 Wind Gate Rd
- 5737 Mineral Ave
- 5821 Heron Dr
- 5617 Kallan Ct
- 1204 Oakland Ct
- 1153 Kelfield Dr
- 941 Oakmoor Dr
- 16 Lanhill Ct Unit 16
- 5706 Mineral Ave
- 1127 Ingate Rd
- 7 Ingate Terrace
- 4624 Magnolia Ave
- 5602 Huntsmoor Rd
- 1025 Downton Rd
- 1083 Elm Rd
- 1000 Downton Rd
- 1243 Linden Ave
- 4606 Ridge Ave
- 5603 Selford Rd
