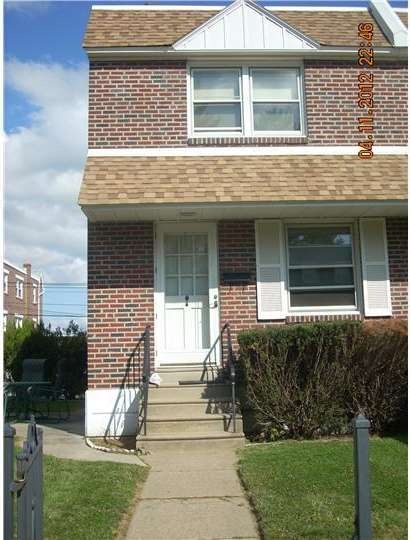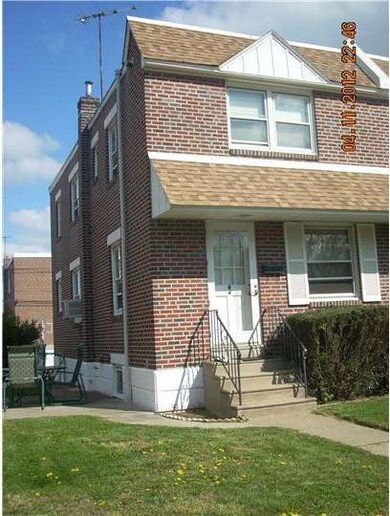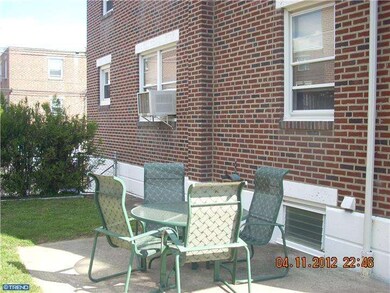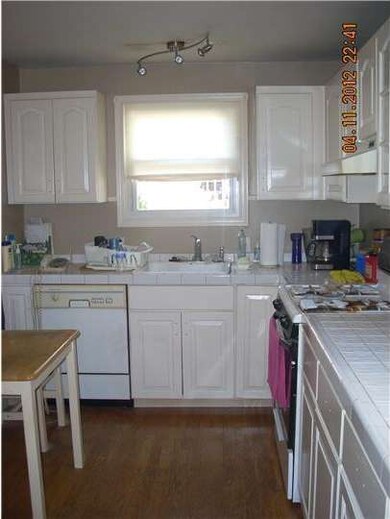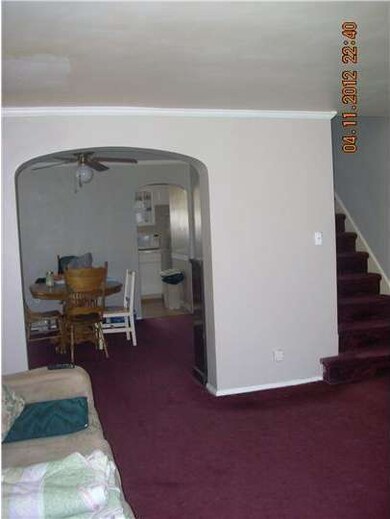
584 Acorn St Philadelphia, PA 19128
Upper Roxborough NeighborhoodEstimated Value: $333,561 - $365,000
Highlights
- Straight Thru Architecture
- 1 Car Attached Garage
- Living Room
- No HOA
- Eat-In Kitchen
- En-Suite Primary Bedroom
About This Home
As of June 2012None
Last Buyer's Agent
JAMES KEMM
Long & Foster Real Estate, Inc. License #TREND:60003815
Townhouse Details
Home Type
- Townhome
Est. Annual Taxes
- $2,339
Year Built
- Built in 1957
Lot Details
- 2,880 Sq Ft Lot
- Lot Dimensions are 32x90
Parking
- 1 Car Attached Garage
- 1 Open Parking Space
Home Design
- Semi-Detached or Twin Home
- Straight Thru Architecture
- Brick Exterior Construction
Interior Spaces
- 1,216 Sq Ft Home
- Property has 2 Levels
- Family Room
- Living Room
- Dining Room
- Eat-In Kitchen
Bedrooms and Bathrooms
- 3 Bedrooms
- En-Suite Primary Bedroom
- 1 Full Bathroom
Basement
- Partial Basement
- Laundry in Basement
Utilities
- Cooling System Mounted In Outer Wall Opening
- Forced Air Heating System
- Heating System Uses Gas
- Natural Gas Water Heater
Community Details
- No Home Owners Association
- Roxborough Subdivision
Listing and Financial Details
- Tax Lot 105
- Assessor Parcel Number 213308800
Ownership History
Purchase Details
Similar Homes in Philadelphia, PA
Home Values in the Area
Average Home Value in this Area
Purchase History
| Date | Buyer | Sale Price | Title Company |
|---|---|---|---|
| Pellicciotti William J | $96,750 | -- |
Mortgage History
| Date | Status | Borrower | Loan Amount |
|---|---|---|---|
| Open | Schillinger Rebecca | $244,000 | |
| Closed | Schillinger Rebecca | $20,000 | |
| Closed | Schillinger Rebecca | $176,739 |
Property History
| Date | Event | Price | Change | Sq Ft Price |
|---|---|---|---|---|
| 06/29/2012 06/29/12 | Sold | $180,000 | 0.0% | $148 / Sq Ft |
| 06/25/2012 06/25/12 | Pending | -- | -- | -- |
| 05/06/2012 05/06/12 | Pending | -- | -- | -- |
| 03/24/2012 03/24/12 | For Sale | $180,000 | -- | $148 / Sq Ft |
Tax History Compared to Growth
Tax History
| Year | Tax Paid | Tax Assessment Tax Assessment Total Assessment is a certain percentage of the fair market value that is determined by local assessors to be the total taxable value of land and additions on the property. | Land | Improvement |
|---|---|---|---|---|
| 2025 | $3,771 | $328,700 | $65,740 | $262,960 |
| 2024 | $3,771 | $328,700 | $65,740 | $262,960 |
| 2023 | $3,771 | $269,400 | $53,880 | $215,520 |
| 2022 | $3,105 | $269,400 | $53,880 | $215,520 |
| 2021 | $3,105 | $0 | $0 | $0 |
| 2020 | $3,105 | $0 | $0 | $0 |
| 2019 | $2,997 | $0 | $0 | $0 |
| 2018 | $2,741 | $0 | $0 | $0 |
| 2017 | $2,741 | $0 | $0 | $0 |
| 2016 | $2,741 | $0 | $0 | $0 |
| 2015 | $2,624 | $0 | $0 | $0 |
| 2014 | -- | $195,800 | $50,400 | $145,400 |
| 2012 | -- | $24,800 | $4,452 | $20,348 |
Agents Affiliated with this Home
-
Helen Vernitsky
H
Seller's Agent in 2012
Helen Vernitsky
Compass RE
(267) 784-0536
2 in this area
8 Total Sales
-
J
Buyer's Agent in 2012
JAMES KEMM
Long & Foster Real Estate, Inc.
Map
Source: Bright MLS
MLS Number: 1003934582
APN: 213308800
- 567 Pedley Rd
- 6459 Lawnton St
- 565 Pedley Rd
- 553 Fairway Terrace
- 628 Leverington Ave Unit 1
- 628 Leverington Ave Unit 5
- 505 Gates St
- 552 Leverington Ave
- 516 Fountain St
- 514 Overlook Rd
- 6901 29 Valley Ave Unit H2
- 6901 29 Valley Ave Unit I1
- 468 Ripka St
- 6526 Ridge Ave
- 452 Leverington Ave
- 529 Fairthorne Ave
- 447 Ripka St
- 438 1/2 Leverington Ave
- 760 Hill Rd
- 545 Green Ln
- 584 Acorn St
- 586 Acorn St
- 588 Acorn St
- 585 Fairway Terrace
- 578 Acorn St
- 587 Fairway Terrace
- 583 Fairway Terrace
- 589 Fairway Terrace
- 581 Fairway Terrace
- 592 Acorn St
- 576 Acorn St
- 585 Acorn St
- 579 Acorn St
- 583 Acorn St
- 591 Fairway Terrace
- 579 Fairway Terrace
- 581 Acorn St
- 577 Fairway Terrace
- 594 Acorn St
- 574 Acorn St
