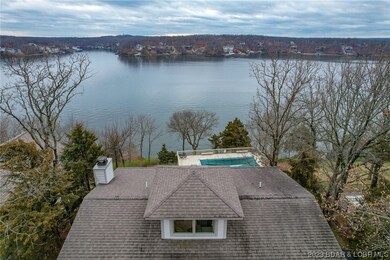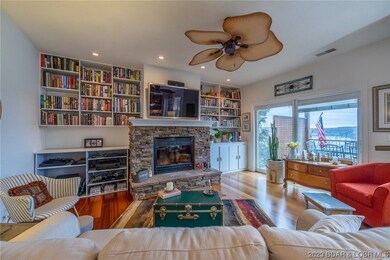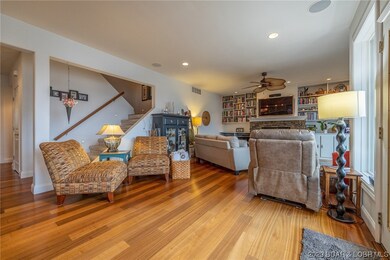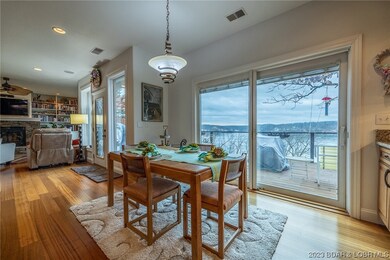
584 Black Hawk Dr Lake Ozark, MO 65049
Highlights
- Lake Front
- Boat Ramp
- Bluff on Lot
- Community Boat Facilities
- Outdoor Pool
- Property fronts a channel
About This Home
As of June 2023Exquisite Lakefront Bluff property-VIEW FOR MILES! Two primary suites:1 on main level & another primary suite offers office/den & craft room area, wonderful lavish bathroom with walk-in shower, jetted tub, great closet space and lakeside deck! Gourmet kitchen, stainless steel appliances, warming drawer, wine fridge & pot filler at the stove top! Custom cabinets. Home comes with a 1/5 ownership in the pool in front of their home. Hawk Nest on the third level offers another sleeping area/loft or quiet space for your personal reading and bird watching. Gated dock slip (14x34) in a dock with 3 owners. Included boat lift and drive on PWC lift. Outside areas- start at your very own fountain, koi pond & 2 additional decks with one at the water's edge. Many flowers beds. Blackhawk- 2 additional community pools, tennis courts will be pickleball, gated dock area. Heated garage, 6ft stud walls, Hardie Board siding, surround sound, built-in vac system, zoned HVAC with humidifier. Best location!
Last Agent to Sell the Property
Keller Williams L.O. Realty License #1999066494 Listed on: 03/26/2023

Home Details
Home Type
- Single Family
Est. Annual Taxes
- $2,724
Year Built
- Built in 2009
Lot Details
- Lot Dimensions are 58x198x58x195
- Property fronts a channel
- Lake Front
- Property fronts an easement
- Bluff on Lot
- Sloped Lot
HOA Fees
- $133 Monthly HOA Fees
Parking
- 2 Car Attached Garage
- Garage Door Opener
- Driveway
Home Design
- Poured Concrete
- Composition Roof
Interior Spaces
- 3,020 Sq Ft Home
- Wired For Sound
- Ceiling Fan
- Wood Burning Fireplace
- Window Treatments
- Walk-Out Basement
- Property Views
- Attic
Kitchen
- Built-In Double Oven
- Cooktop<<rangeHoodToken>>
- <<microwave>>
- Dishwasher
- Wine Cooler
- Built-In or Custom Kitchen Cabinets
- Disposal
Flooring
- Wood
- Tile
Bedrooms and Bathrooms
- 4 Bedrooms
- <<bathWSpaHydroMassageTubToken>>
- Walk-in Shower
Accessible Home Design
- Low Threshold Shower
Outdoor Features
- Outdoor Pool
- Boat Ramp
- Cove
- Deck
- Covered patio or porch
- Shed
- Playground
Utilities
- Central Air
- Heat Pump System
- Water Softener is Owned
- High Speed Internet
- Cable TV Available
Listing and Financial Details
- Exclusions: Personal items. Shed is shared with neighbor as it is on both properties.
- Assessor Parcel Number 01803400000001012000 house
Community Details
Overview
- Association fees include road maintenance, water, reserve fund, trash
- Blackhawk Estates Subdivision
Recreation
- Community Boat Facilities
- Community Playground
- Community Pool
Security
- Security Service
Ownership History
Purchase Details
Home Financials for this Owner
Home Financials are based on the most recent Mortgage that was taken out on this home.Purchase Details
Similar Homes in Lake Ozark, MO
Home Values in the Area
Average Home Value in this Area
Purchase History
| Date | Type | Sale Price | Title Company |
|---|---|---|---|
| Warranty Deed | -- | Great American Title | |
| Warranty Deed | -- | Great American Title | |
| Deed | -- | -- |
Mortgage History
| Date | Status | Loan Amount | Loan Type |
|---|---|---|---|
| Open | $390,000 | New Conventional |
Property History
| Date | Event | Price | Change | Sq Ft Price |
|---|---|---|---|---|
| 07/07/2025 07/07/25 | Price Changed | $1,199,000 | -2.1% | $397 / Sq Ft |
| 06/18/2025 06/18/25 | For Sale | $1,225,000 | +63.4% | $406 / Sq Ft |
| 06/09/2023 06/09/23 | Sold | -- | -- | -- |
| 05/06/2023 05/06/23 | Price Changed | $749,750 | -11.8% | $248 / Sq Ft |
| 03/26/2023 03/26/23 | For Sale | $849,750 | -- | $281 / Sq Ft |
Tax History Compared to Growth
Tax History
| Year | Tax Paid | Tax Assessment Tax Assessment Total Assessment is a certain percentage of the fair market value that is determined by local assessors to be the total taxable value of land and additions on the property. | Land | Improvement |
|---|---|---|---|---|
| 2023 | $2,376 | $44,460 | $0 | $0 |
| 2022 | $2,376 | $44,460 | $0 | $0 |
| 2021 | $2,375 | $44,460 | $0 | $0 |
| 2020 | $2,391 | $44,460 | $0 | $0 |
| 2019 | $2,384 | $44,460 | $0 | $0 |
| 2018 | $2,395 | $44,460 | $0 | $0 |
| 2017 | $2,172 | $44,460 | $0 | $0 |
| 2016 | $2,130 | $44,460 | $0 | $0 |
| 2015 | $2,077 | $44,460 | $0 | $0 |
| 2014 | $2,031 | $44,460 | $0 | $0 |
| 2013 | -- | $44,460 | $0 | $0 |
Agents Affiliated with this Home
-
PEGGY ALBERS

Seller's Agent in 2025
PEGGY ALBERS
Albers Real Estate Advisors
(573) 569-8792
136 in this area
472 Total Sales
-
ANGELA WENCKER

Seller Co-Listing Agent in 2025
ANGELA WENCKER
Albers Real Estate Advisors
(573) 745-1534
1 in this area
7 Total Sales
-
MARY LOU STONE

Seller's Agent in 2023
MARY LOU STONE
Keller Williams L.O. Realty
(573) 280-3054
48 in this area
210 Total Sales
-
Frank Svoboda

Buyer's Agent in 2023
Frank Svoboda
Rock Island Realty
(573) 216-0986
8 in this area
37 Total Sales
Map
Source: Bagnell Dam Association of REALTORS®
MLS Number: 3551387
APN: 01-8.0-34.0-000.0-001-012.000
- 28 Hawk Harbor Ln Unit 2D
- 16 & 52 Hawk Hill Ct
- 70 Ravenwood Dr
- 146 Palmer Dr
- 275 Waterford Terrace
- 182 Vintage Dr Unit 4A
- 0 Lot 113 Grand Point Sub
- 179 Waterford Terrace
- TBD Havens Place Dr
- Lot #122 Waterford Terrace
- Lot #123 Waterford Terrace
- Lots #121 & 122 Waterford Terrace
- Lots #123 & 124 Waterford Terrace
- 121,122,123,124 Waterford Terrace
- Lot #124 Waterford Terrace
- Lot #121 Waterford Terrace
- 256 Emerald Bay Dr Unit 1-B
- 250 Emerald Bay Dr Unit 3C
- 295 Highland Shores Unit 4D
- 295 Highland Shores Unit 5F






