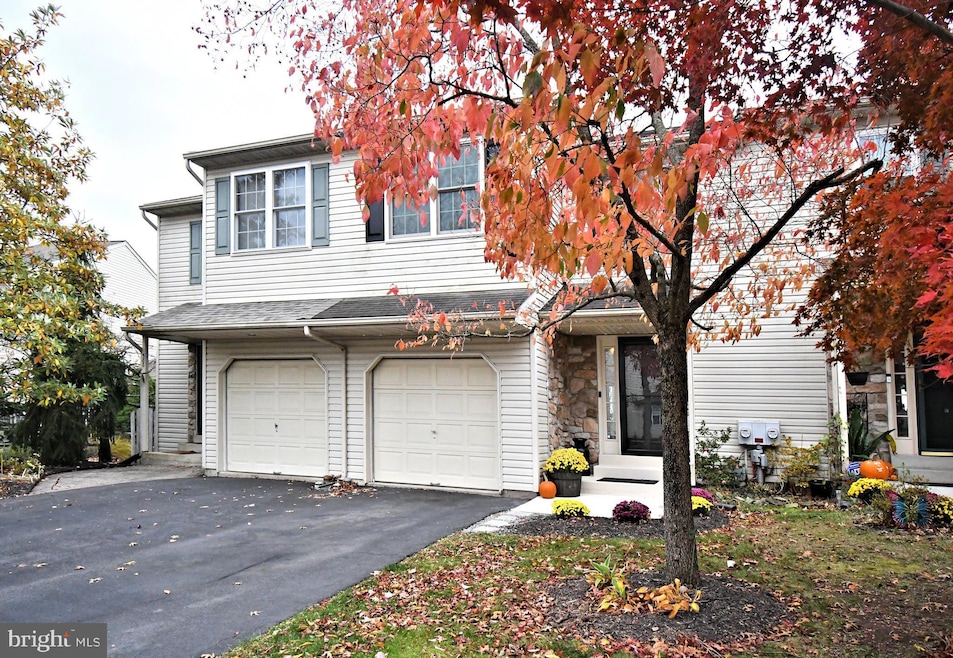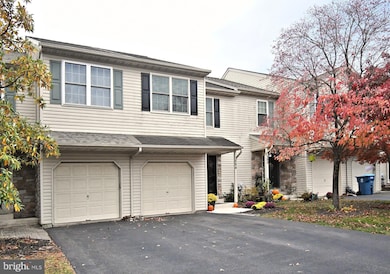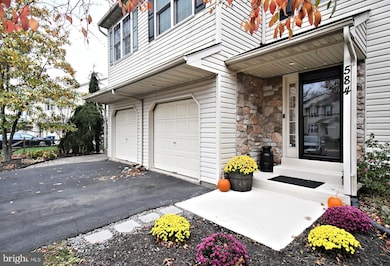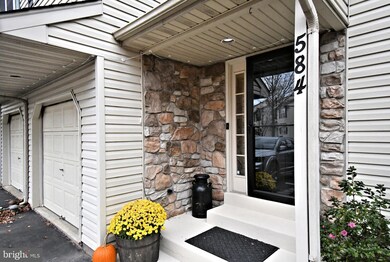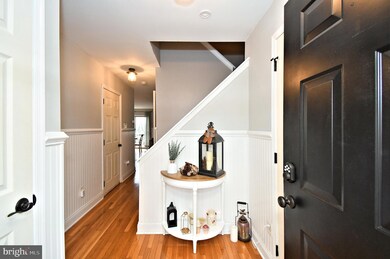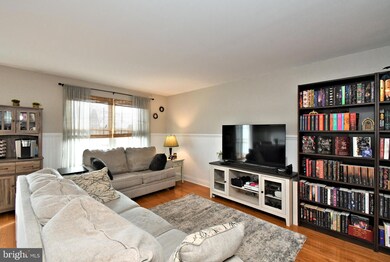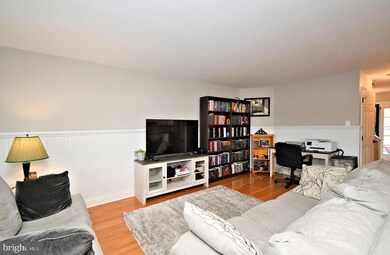584 Campus Dr Perkasie, PA 18944
East Rockhill NeighborhoodEstimated payment $2,495/month
Highlights
- Hot Property
- Panoramic View
- Colonial Architecture
- Gourmet Country Kitchen
- Open Floorplan
- Wood Flooring
About This Home
Discover your slice of countryside paradise in this charming three-bedroom, two-and-a-half-bathroom Townhome that perfectly balances comfort with character. Nestled in the peaceful Pines at Pennridge neighborhood, this 1,452 square foot retreat offers the kind of tranquil living that makes you wonder why you ever thought city life was appealing. Inside, you'll find thoughtful touches throughout, including a bright and airy kitchen with a country sink paired with elegant tiled backsplash that brings rustic charm to modern functionality. The real showstopper lies below ground, where the full finished basement showcases beautiful wainscoting ceiling panels, upgraded flooring, and refined trim work that transforms a typical lower level into genuine living space. Step outside onto the expansive wooden deck and prepare to have your breath taken by sweeping views of Bucks County's rolling countryside. The property backs directly to township parkland, ensuring your backyard neighbors will always be well-behaved trees and perhaps the occasional curious deer. The walkout basement leads to a charming paver patio positioned perfectly under the deck, creating an ideal spot for morning coffee or evening relaxation. When temperatures drop, gather around the low-maintenance gas fireplace that adds warmth without the fuss of traditional wood burning. Practical amenities include a fenced rear yard for privacy and pet safety, ensuring everyone in the family can enjoy the outdoor space freely. The location offers exceptional convenience, with Bucks County Community College Upper Campus, Pennridge High School, and North Middle School all within comfortable walking distance. Perhaps best of all, the Pines at Pennridge neighborhood operates without homeowners association fees, allowing you to enjoy community living without the extra financial burden. This property represents an opportunity to embrace countryside living while maintaining modern conveniences and accessibility to educational institutions and local amenities.
Listing Agent
(215) 740-2495 scott@scottkelley.com American Foursquare Realty LLC Listed on: 11/15/2025
Townhouse Details
Home Type
- Townhome
Est. Annual Taxes
- $4,002
Year Built
- Built in 1998
Lot Details
- 2,530 Sq Ft Lot
- Infill Lot
- North Facing Home
- Split Rail Fence
Parking
- Driveway
Home Design
- Colonial Architecture
- Block Foundation
- Frame Construction
- Asphalt Roof
Interior Spaces
- 1,452 Sq Ft Home
- Property has 2.5 Levels
- Open Floorplan
- Built-In Features
- Chair Railings
- Wainscoting
- Ceiling Fan
- Recessed Lighting
- Double Pane Windows
- Replacement Windows
- Window Treatments
- Six Panel Doors
- Family Room
- Combination Kitchen and Living
- Dining Room
- Panoramic Views
- Basement Fills Entire Space Under The House
Kitchen
- Gourmet Country Kitchen
- Gas Oven or Range
- Self-Cleaning Oven
- Stove
- Built-In Microwave
- Extra Refrigerator or Freezer
- Dishwasher
- Stainless Steel Appliances
- Disposal
Flooring
- Wood
- Carpet
- Ceramic Tile
Bedrooms and Bathrooms
- 3 Bedrooms
- En-Suite Bathroom
- Walk-In Closet
- Bathtub with Shower
- Walk-in Shower
Laundry
- Laundry on upper level
- Front Loading Washer
Accessible Home Design
- Doors with lever handles
Schools
- Pennridge High School
Utilities
- Forced Air Heating and Cooling System
- Natural Gas Water Heater
- Cable TV Available
Listing and Financial Details
- Tax Lot 178
- Assessor Parcel Number 12-029-178
Community Details
Overview
- No Home Owners Association
- The Pines At Pennr Subdivision
Pet Policy
- No Pets Allowed
Map
Home Values in the Area
Average Home Value in this Area
Tax History
| Year | Tax Paid | Tax Assessment Tax Assessment Total Assessment is a certain percentage of the fair market value that is determined by local assessors to be the total taxable value of land and additions on the property. | Land | Improvement |
|---|---|---|---|---|
| 2025 | $4,003 | $22,880 | $3,520 | $19,360 |
| 2024 | $4,003 | $22,880 | $3,520 | $19,360 |
| 2023 | $3,957 | $22,880 | $3,520 | $19,360 |
| 2022 | $3,957 | $22,880 | $3,520 | $19,360 |
| 2021 | $3,957 | $22,880 | $3,520 | $19,360 |
| 2020 | $3,957 | $22,880 | $3,520 | $19,360 |
| 2019 | $4,512 | $22,880 | $3,520 | $19,360 |
| 2018 | $3,888 | $22,880 | $3,520 | $19,360 |
| 2017 | $3,860 | $22,880 | $3,520 | $19,360 |
| 2016 | $3,860 | $22,880 | $3,520 | $19,360 |
| 2015 | -- | $22,880 | $3,520 | $19,360 |
| 2014 | -- | $22,880 | $3,520 | $19,360 |
Property History
| Date | Event | Price | List to Sale | Price per Sq Ft | Prior Sale |
|---|---|---|---|---|---|
| 11/15/2025 11/15/25 | For Sale | $410,000 | +26.0% | $282 / Sq Ft | |
| 07/12/2021 07/12/21 | Sold | $325,500 | -2.8% | $163 / Sq Ft | View Prior Sale |
| 06/07/2021 06/07/21 | Pending | -- | -- | -- | |
| 05/25/2021 05/25/21 | For Sale | $334,900 | -- | $167 / Sq Ft |
Purchase History
| Date | Type | Sale Price | Title Company |
|---|---|---|---|
| Deed | $325,500 | Security Abstract Of Pa Inc | |
| Deed | $221,000 | None Available | |
| Interfamily Deed Transfer | -- | None Available | |
| Interfamily Deed Transfer | -- | None Available | |
| Deed | $115,544 | None Available | |
| Deed | $221,000 | None Available | |
| Interfamily Deed Transfer | -- | -- | |
| Deed | $119,566 | -- |
Mortgage History
| Date | Status | Loan Amount | Loan Type |
|---|---|---|---|
| Open | $274,550 | New Conventional | |
| Previous Owner | $225,751 | VA | |
| Previous Owner | $176,000 | New Conventional | |
| Previous Owner | $194,700 | New Conventional | |
| Previous Owner | $202,800 | Purchase Money Mortgage | |
| Previous Owner | $198,900 | Fannie Mae Freddie Mac | |
| Previous Owner | $60,000 | No Value Available | |
| Previous Owner | $119,142 | FHA |
Source: Bright MLS
MLS Number: PABU2109444
APN: 12-029-178
- 588 Campus Dr
- 28 Bryant Dr
- 512 Campus Dr
- 137 Sunnyside Ln
- 1531 N Ridge Rd
- 1118 N 5th St
- 1229 N Ridge Rd
- 1032 N 7th St
- 2004 Evergreen Dr
- 107 Chelsea Ct
- 132 Strawberry Ln
- 326 N 5th St
- 156 Strawberry Ln
- 3 S Hamilton Ave
- Woodford Plan at Everleigh Woods
- Manchester Plan at Everleigh Woods
- Arcadia Plan at Everleigh Woods
- Parker Plan at Everleigh Woods
- Sebastian Plan at Everleigh Woods
- Hawthorne Plan at Everleigh Woods
- 719 Hunters Run
- 322 Kent Ln
- 601 W Market St Unit 3
- 2-76 Fairview Ave
- 9 N 7th St Unit A
- 9 N 7th St Unit B
- 820 W Market St
- 131 S 5th St Unit B
- 123 S 2nd St
- 2306 Applewood Ct
- 2305 Applewood Ct
- 601 W Spruce St
- 502 Cherrywood Ct
- 209 Blueberry Ct
- 1 Applewood Dr
- 2107 N Rockhill Rd
- 162 Bell Ct
- 2744 Hill Rd
- 110 Crestwood Ct
- 108 Crestwood Ct
