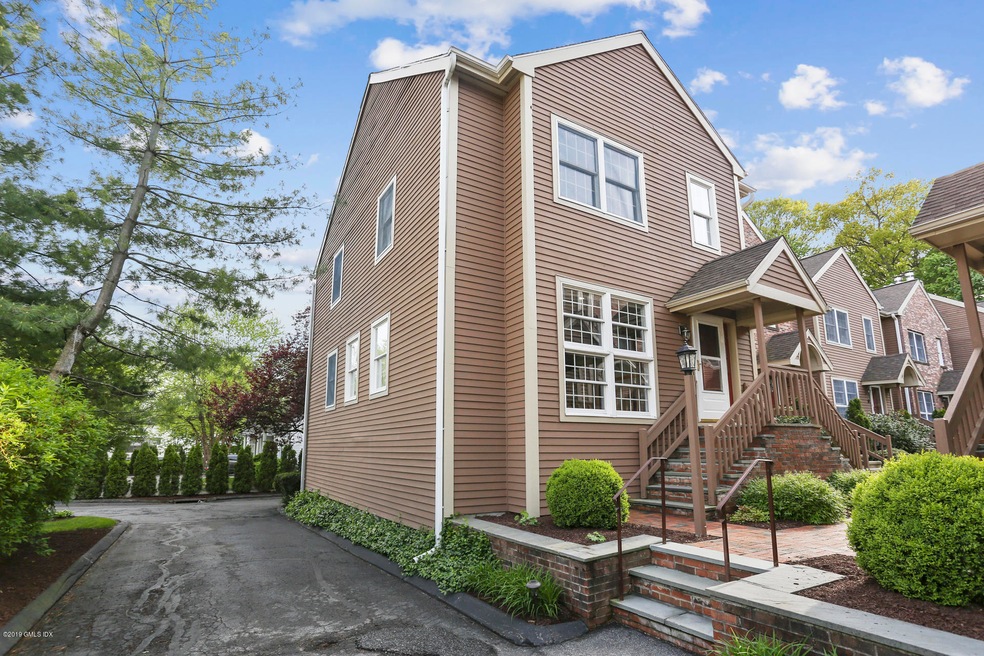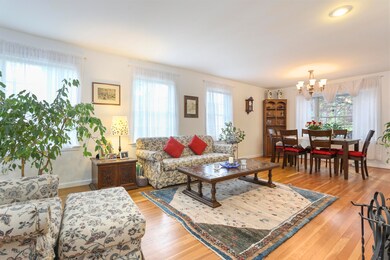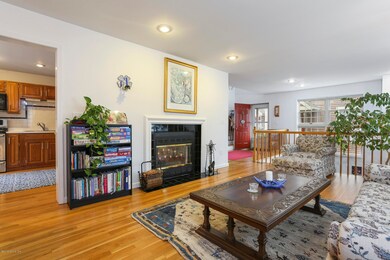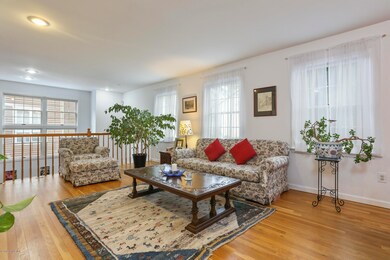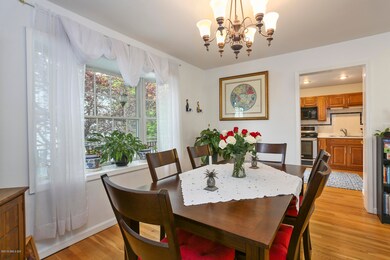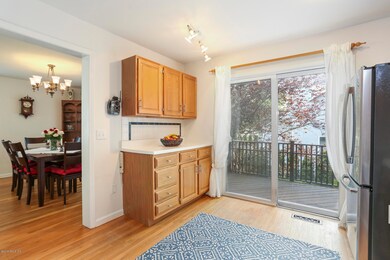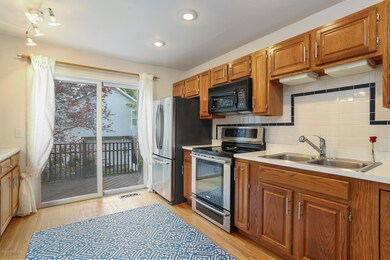
584 Hope St Unit 6 Stamford, CT 06907
Springdale NeighborhoodEstimated Value: $647,464 - $719,000
About This Home
As of August 2019Dramatic and Light filled townhome with an open floor plan privately set back off Hope Street in the desirable Springdale section of Stamford! Step into a high ceiling foyer with handsome hardwood floors and a expansive living room/dining room. Focal to the heart of the home is a wood burning fireplace as this unit boasts 3 exposures as a rare end unit. Walk out onto a private oversized deck, just off the open bright updated kitchen w/large sliding doors. Wooden cabinetry, Stainless Steel appliances including Bosch dishwasher & recently updated convection oven/range. Upstairs are 2 bedrooms with new hardwood flooring. Master has wall of custom closets & Master bath w/whirlpool & separate shower. Additional bedroom w/ample closet & full bath. The lower level is multi-functional w/2 story family room and additional bedroom w/new hardwood flooring. Make this your own as a large office space w/its own bath or private retreat for guests with a walkout terrace. There is a seperate Lower level laundry and a loads of closets.
Low maintenance complex. Walk to restaurants, shops, school & train! Pet-friendly too!
Last Agent to Sell the Property
BHHS New England Properties License #RES.0757893 Listed on: 05/13/2019

Last Buyer's Agent
OUT-OF-TOWN BROKER
FOREIGN LISTING
Ownership History
Purchase Details
Home Financials for this Owner
Home Financials are based on the most recent Mortgage that was taken out on this home.Purchase Details
Home Financials for this Owner
Home Financials are based on the most recent Mortgage that was taken out on this home.Similar Homes in Stamford, CT
Home Values in the Area
Average Home Value in this Area
Purchase History
| Date | Buyer | Sale Price | Title Company |
|---|---|---|---|
| Klassens Michael | $479,000 | -- | |
| Devitofranceschi John | $225,500 | -- |
Mortgage History
| Date | Status | Borrower | Loan Amount |
|---|---|---|---|
| Open | Klassens Michael | $240,000 | |
| Previous Owner | Slm Assoc | $200,000 | |
| Previous Owner | Slm Assoc | $58,100 | |
| Previous Owner | Slm Assoc | $180,400 | |
| Previous Owner | Slm Assoc | $216,000 |
Property History
| Date | Event | Price | Change | Sq Ft Price |
|---|---|---|---|---|
| 08/02/2019 08/02/19 | Sold | $479,000 | 0.0% | $202 / Sq Ft |
| 08/02/2019 08/02/19 | Pending | -- | -- | -- |
| 05/13/2019 05/13/19 | For Sale | $479,000 | -- | $202 / Sq Ft |
Tax History Compared to Growth
Tax History
| Year | Tax Paid | Tax Assessment Tax Assessment Total Assessment is a certain percentage of the fair market value that is determined by local assessors to be the total taxable value of land and additions on the property. | Land | Improvement |
|---|---|---|---|---|
| 2024 | $8,612 | $372,160 | $0 | $372,160 |
| 2023 | $9,252 | $372,160 | $0 | $372,160 |
| 2022 | $8,886 | $332,310 | $0 | $332,310 |
| 2021 | $8,790 | $332,310 | $0 | $332,310 |
| 2020 | $8,564 | $332,310 | $0 | $332,310 |
| 2019 | $8,564 | $332,310 | $0 | $332,310 |
| 2018 | $8,248 | $332,310 | $0 | $332,310 |
| 2017 | $7,595 | $282,440 | $0 | $282,440 |
| 2016 | $7,137 | $282,440 | $0 | $282,440 |
| 2015 | $6,951 | $282,440 | $0 | $282,440 |
| 2014 | $6,719 | $282,440 | $0 | $282,440 |
Agents Affiliated with this Home
-
Paula Waldman

Seller's Agent in 2019
Paula Waldman
BHHS New England Properties
(203) 273-1563
1 in this area
20 Total Sales
-
O
Buyer's Agent in 2019
OUT-OF-TOWN BROKER
FOREIGN LISTING
Map
Source: Greenwich Association of REALTORS®
MLS Number: 106576
APN: STAM-000004-000000-000057-000006
- 102 Ridgewood Ave
- 0 Toms Rd Unit LOT 56
- 65 Edgewood Ave
- 455 Hope St Unit 1B
- 56 Leonard St
- 34 Saint Charles Ave
- 668 Glenbrook Rd Unit 25
- 28 Leonard St
- 262 Belltown Rd
- 26 Woodbury Ave
- 168 Belltown Rd Unit 35 - D5
- 426 Courtland Ave Unit 1
- 154 Holmes Ave
- 4 Echo Dr
- 11 Christie Hill Rd
- 503 Newfield Ave
- 649 Newfield Ave
- 24 Newfield Ct
- 18 Oaklawn Ave
- 99 Woodbury Ave
- 584 Hope St Unit 10
- 584 Hope St Unit 9
- 584 Hope St Unit 8
- 584 Hope St Unit 7
- 584 Hope St Unit 6
- 584 Hope St Unit 5
- 584 Hope St Unit 4
- 584 Hope St Unit 3
- 584 Hope St Unit 2
- 584 Hope St Unit 1
- 600 Hope St Unit 9
- 600 Hope St Unit 8
- 600 Hope St Unit 7
- 600 Hope St Unit 6
- 600 Hope St Unit 5
- 600 Hope St Unit 4
- 600 Hope St Unit 3
- 600 Hope St Unit 2
- 600 Hope St Unit 1
- 592 Hope St Unit 4
