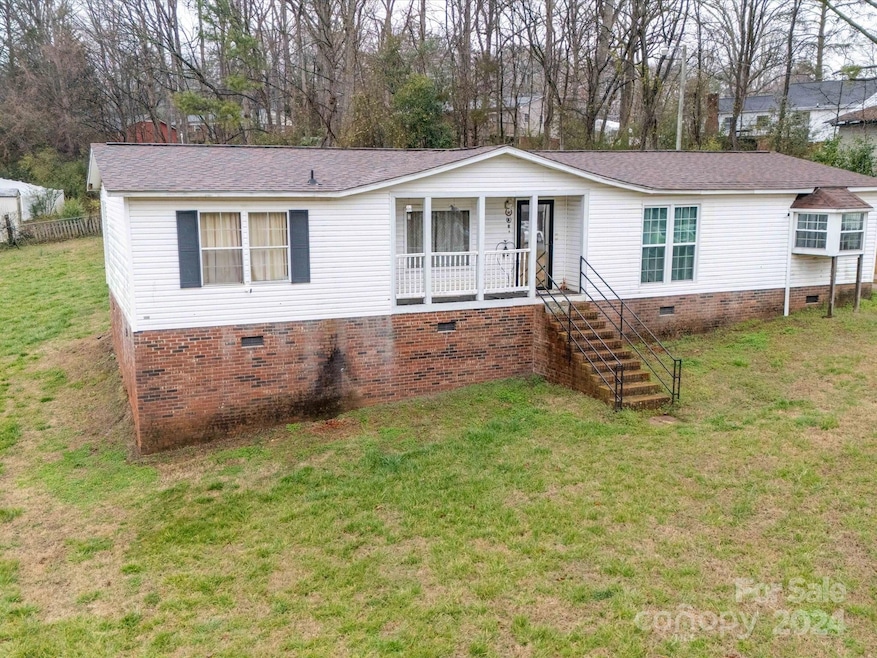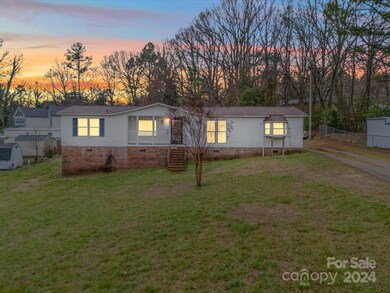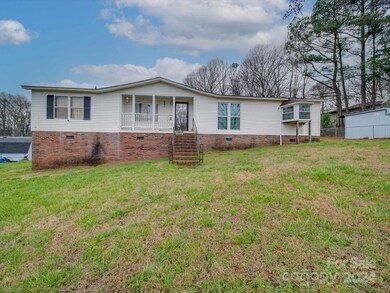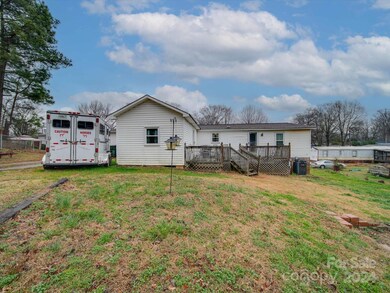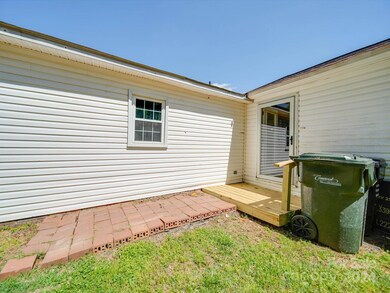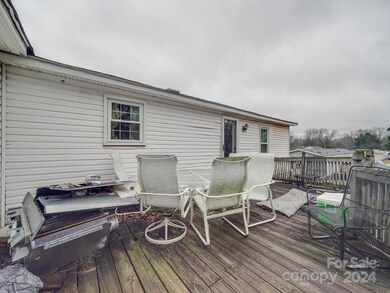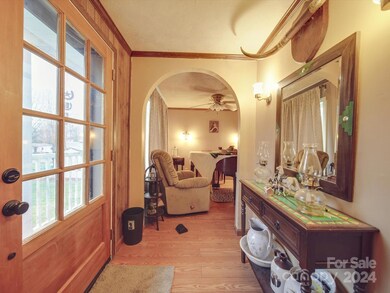
584 Love St SW Concord, NC 28027
Highlights
- Laundry Room
- 1-Story Property
- Central Heating and Cooling System
- J.N. Fries Middle School Rated A-
- Detached Carport Space
About This Home
As of August 2024This is a charming home in a great location and it has plenty of room for you and all of your favorite people! The beautiful arched foyer leads to a spacious living room and kitchen, complete with a new backsplash and an island bar -perfect for grabbing snacks and unwinding! The double-pane windows were installed recently, along with the interior doors. The home is on a septic tank permitted for two bedrooms, while offering a third room which could be used as bedroom space, office space or a den. There is an abundance of closet and storage space throughout the home. The primary suite is roomy with a large bathroom with separate tub and recently updated shower.
The split bedroom plan ensures privacy, with a bathroom conveniently located on each side of the house. This home is situated in a convenient location near highway 29 and 601, close to beautiful and tranquil local parks, great restaurants, grocery stores, and other shopping destinations.
Last Agent to Sell the Property
Roxie Andrade
EXP Realty LLC Ballantyne Brokerage Phone: 980-313-3308 License #275184 Listed on: 02/28/2024

Property Details
Home Type
- Manufactured Home
Year Built
- Built in 1986
Parking
- Detached Carport Space
Home Design
- Vinyl Siding
Interior Spaces
- 1-Story Property
- Crawl Space
- Electric Range
Bedrooms and Bathrooms
- 2 Main Level Bedrooms
- 2 Full Bathrooms
Laundry
- Laundry Room
- Electric Dryer Hookup
Utilities
- Central Heating and Cooling System
- Septic Tank
Community Details
- Love Acres Subdivision
Listing and Financial Details
- Assessor Parcel Number 5529-26-6569-0000
Similar Homes in Concord, NC
Home Values in the Area
Average Home Value in this Area
Property History
| Date | Event | Price | Change | Sq Ft Price |
|---|---|---|---|---|
| 08/13/2024 08/13/24 | Sold | $215,000 | -4.4% | $139 / Sq Ft |
| 05/13/2024 05/13/24 | Price Changed | $225,000 | -0.9% | $145 / Sq Ft |
| 05/01/2024 05/01/24 | Price Changed | $227,000 | -1.3% | $147 / Sq Ft |
| 04/15/2024 04/15/24 | Price Changed | $229,900 | -2.0% | $149 / Sq Ft |
| 04/04/2024 04/04/24 | Price Changed | $234,500 | -0.2% | $151 / Sq Ft |
| 02/28/2024 02/28/24 | For Sale | $235,000 | +176.5% | $152 / Sq Ft |
| 08/13/2018 08/13/18 | Sold | $85,000 | -12.8% | $46 / Sq Ft |
| 07/27/2018 07/27/18 | Pending | -- | -- | -- |
| 05/31/2018 05/31/18 | For Sale | $97,500 | -- | $53 / Sq Ft |
Tax History Compared to Growth
Agents Affiliated with this Home
-
R
Seller's Agent in 2024
Roxie Andrade
EXP Realty LLC Ballantyne
-
Rosemara Espinoza

Buyer's Agent in 2024
Rosemara Espinoza
COMPASS
(786) 222-6049
49 Total Sales
-
Joy Hartis

Seller's Agent in 2018
Joy Hartis
Allen Tate Realtors
(828) 279-5639
60 Total Sales
-
D
Buyer's Agent in 2018
Deedee Gill
Deedee Gill
Map
Source: Canopy MLS (Canopy Realtor® Association)
MLS Number: 4113529
- 137 Alliance Ave SW
- 139 Alliance Ave SW
- 1067 Old Charlotte Rd
- 933 Old Charlotte Rd
- 438 Faith Dr SW
- 445 Faith Dr SW
- 443 Faith Dr SW
- 717 Wilshire Ave SW
- 861 Old Charlotte Rd SW
- 782 Chalice St SW
- 501 Kingfield Dr SW
- 41 Fleetwood Dr SW
- 43 Mandalay Place SW
- 645 Wilshire Ave SW
- 1015 Rockland Cir SW
- 318 Confederate Dr SW
- 745 Old Charlotte Rd SW
- 2895 Rockingham Ct SW
- 658 Main St SW
- 2903 Rockingham Ct SW
