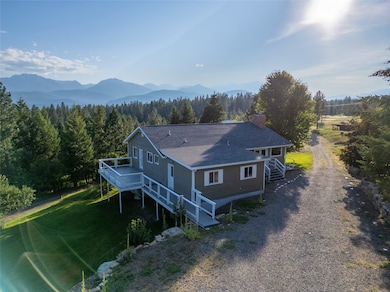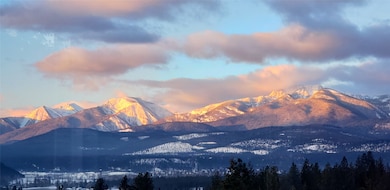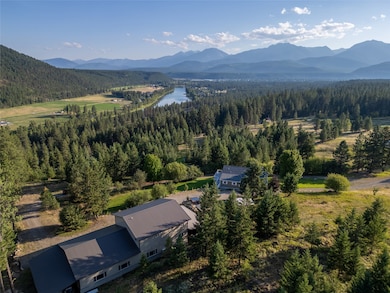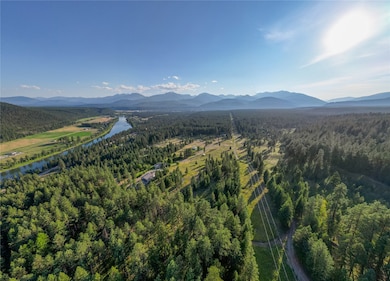Estimated payment $13,673/month
Highlights
- Spa
- Views of Trees
- Open Floorplan
- Sauna
- 24.95 Acre Lot
- Deck
About This Home
Expansive panoramic views of the gorgeous Cabinet Mountains create a Montana Mountain retreat you will rarely want to leave. Just shy of 25 acres, this property consists of 4 separate parcels that combine together to create this unique and private paradise. The main home welcomes you with a sense of warmth, featuring a fireplace that promises cozy evenings, a vaulted ceiling that enhances the spaciousness, and both wood ceiling and wood wall details that create a rustic, inviting atmosphere. Featuring an open floor plan, picture windows showcase the stunning views while the attractive kitchen with its beautiful cabinetry, double oven, and large kitchen island provide the perfect space for friends and family to gather. Lovely wood finishes tie the space together seamlessly with the butler pantry and coffee bar. Master bedroom has lovely ensuite bath. Dedicated office is perfect for those working from home. Unfinished daylight basement creates a blank canvas which can be completed to compliment a family's needs. This property has a sauna and offers a deck and patio, providing space to relax and enjoy the surroundings, with a hot tub, offering the ultimate in relaxation. The 4800 square foot detached shop features a 4+ car garage with shop space, 3+ carport spaces, den/man cave, plenty of storage, and an upstairs sky room which captures the panoramic views while providing the ideal guest quarters, exercise room, yoga studio or whatever space your family may need. Separate guest home is currently an open slate, where you can create the ideal Montana getaway for future guests. Prepare to be inspired by this remarkable mountain retreat.
Listing Agent
Kootenai River Realty License #RRE-BRO-LIC-14036 Listed on: 08/03/2025
Home Details
Home Type
- Single Family
Est. Annual Taxes
- $5,487
Year Built
- Built in 1979
Lot Details
- 24.95 Acre Lot
- Property fronts a private road
- Landscaped
- Secluded Lot
- Gentle Sloping Lot
- Front Yard
Parking
- 3 Car Garage
- 3 Carport Spaces
Property Views
- Trees
- Mountain
- Valley
Home Design
- Poured Concrete
- Wood Frame Construction
- Composition Roof
- Metal Roof
- Wood Siding
Interior Spaces
- 3,384 Sq Ft Home
- Open Floorplan
- Living Quarters
- Vaulted Ceiling
- 2 Fireplaces
- Wood Burning Stove
- Sauna
- Washer Hookup
Kitchen
- Butlers Pantry
- Double Oven
- Dishwasher
Bedrooms and Bathrooms
- 5 Bedrooms
Partially Finished Basement
- Walk-Out Basement
- Basement Fills Entire Space Under The House
Outdoor Features
- Spa
- Deck
- Patio
- Separate Outdoor Workshop
- Shed
- Front Porch
Utilities
- Forced Air Heating and Cooling System
- Heating System Uses Propane
- Heat Pump System
- Wall Furnace
- Underground Utilities
- Well
- Septic Tank
- Private Sewer
- High Speed Internet
- Phone Available
Community Details
- No Home Owners Association
Listing and Financial Details
- Assessor Parcel Number 56428325303160000
Map
Home Values in the Area
Average Home Value in this Area
Tax History
| Year | Tax Paid | Tax Assessment Tax Assessment Total Assessment is a certain percentage of the fair market value that is determined by local assessors to be the total taxable value of land and additions on the property. | Land | Improvement |
|---|---|---|---|---|
| 2025 | $2,720 | $721,600 | $0 | $0 |
| 2024 | $2,204 | $393,800 | $0 | $0 |
| 2023 | $2,759 | $393,800 | $0 | $0 |
| 2022 | $1,963 | $309,700 | $0 | $0 |
| 2021 | $2,444 | $309,700 | $0 | $0 |
| 2020 | $2,299 | $271,200 | $0 | $0 |
| 2019 | $2,281 | $271,200 | $0 | $0 |
| 2018 | $2,075 | $239,100 | $0 | $0 |
| 2017 | $1,873 | $239,100 | $0 | $0 |
| 2016 | $2,243 | $267,800 | $0 | $0 |
| 2015 | $1,657 | $267,800 | $0 | $0 |
| 2014 | $2,015 | $164,883 | $0 | $0 |
Property History
| Date | Event | Price | List to Sale | Price per Sq Ft |
|---|---|---|---|---|
| 10/15/2025 10/15/25 | Off Market | -- | -- | -- |
| 10/10/2025 10/10/25 | For Sale | $2,545,000 | 0.0% | $752 / Sq Ft |
| 08/03/2025 08/03/25 | For Sale | $2,545,000 | -- | $752 / Sq Ft |
Purchase History
| Date | Type | Sale Price | Title Company |
|---|---|---|---|
| Warranty Deed | -- | None Available |
Source: Montana Regional MLS
MLS Number: 30054095
APN: 56-4283-25-3-03-16-0000
- 5 Eagle View Dr
- 226 Powerline Way
- 55 Shalom Kerry Rd
- 105 Margaret Ln
- 30 Shalom Kerry Rd
- 286 Edgewater Dr
- 118 Pine Grove Place
- 142 Edgewater Dr
- 475 Northwood Ave
- Nhn Ramona Dr
- 203 E 2nd St
- 109 W 2nd St
- 3100 Kootenai River Rd
- 612 W 1st St
- 609 Wisconsin Ave
- 501 Louisiana Ave
- 609 Minnesota Ave
- 703 W 1st St
- 412 W 4th St
- 613 Montana Ave







