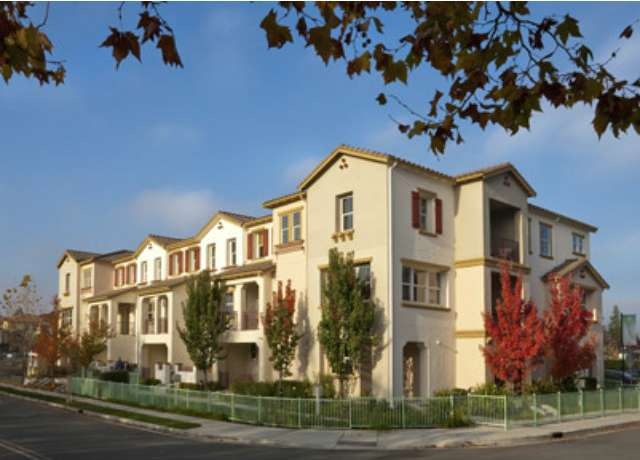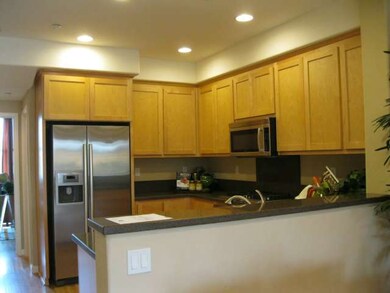
584 Messina Gardens Ln San Jose, CA 95133
Penitencia NeighborhoodHighlights
- Primary Bedroom Suite
- Garden View
- Double Pane Windows
- Summerdale Elementary School Rated A-
- Mediterranean Architecture
- 4-minute walk to Delano Manongs Park
About This Home
As of February 2024New construction in nice quiet residential neighborhood. Buyer selects flooring, counter tops, fixtures at builder's Design Center. Includes upgraded Sienna finish cabinets, quartz kitchen countertops and upgraded Piedrafina in master bath Photo is of model complex.
Last Agent to Sell the Property
Ann Marie Olson
Bay East AOR License #01281527 Listed on: 06/22/2013
Last Buyer's Agent
Ann Marie Olson
Bay East AOR License #01281527 Listed on: 06/22/2013
Property Details
Home Type
- Condominium
Est. Annual Taxes
- $13,003
Year Built
- Built in 2013
Parking
- 2 Car Garage
- Tandem Parking
Home Design
- Mediterranean Architecture
- Slab Foundation
- Ceiling Insulation
Interior Spaces
- 1,522 Sq Ft Home
- Double Pane Windows
- Combination Dining and Living Room
- Garden Views
Kitchen
- Oven or Range
- Microwave
- Dishwasher
Flooring
- Laminate
- Vinyl
Bedrooms and Bathrooms
- 3 Bedrooms
- Primary Bedroom Suite
- 3 Full Bathrooms
- Bathtub
- Walk-in Shower
Laundry
- Dryer
- Washer
Home Security
Eco-Friendly Details
- Energy-Efficient Insulation
Utilities
- Forced Air Zoned Heating and Cooling System
- Thermostat
- Satellite Dish
Listing and Financial Details
- Assessor Parcel Number 254-78-058
Community Details
Overview
- Property has a Home Owners Association
- Association fees include landscaping / gardening, management fee, reserves, maintenance - unit yard, water, common area electricity, common area gas, exterior painting, insurance - common area, insurance - liability, unit coverage insurance
- 86 Units
- Celadon Association
- Greenbelt
Recreation
- Community Playground
Security
- Fire Sprinkler System
Ownership History
Purchase Details
Home Financials for this Owner
Home Financials are based on the most recent Mortgage that was taken out on this home.Purchase Details
Home Financials for this Owner
Home Financials are based on the most recent Mortgage that was taken out on this home.Purchase Details
Home Financials for this Owner
Home Financials are based on the most recent Mortgage that was taken out on this home.Purchase Details
Similar Homes in San Jose, CA
Home Values in the Area
Average Home Value in this Area
Purchase History
| Date | Type | Sale Price | Title Company |
|---|---|---|---|
| Grant Deed | $1,130,000 | First American Title | |
| Grant Deed | $870,000 | Chicago Title Company | |
| Grant Deed | $620,500 | Chicago Title Company | |
| Grant Deed | $12,499,750 | Fidelity National Title Ins |
Mortgage History
| Date | Status | Loan Amount | Loan Type |
|---|---|---|---|
| Open | $904,000 | New Conventional | |
| Previous Owner | $686,000 | New Conventional | |
| Previous Owner | $688,000 | New Conventional | |
| Previous Owner | $692,000 | New Conventional | |
| Previous Owner | $200,000 | Credit Line Revolving | |
| Previous Owner | $476,000 | New Conventional | |
| Previous Owner | $496,100 | Adjustable Rate Mortgage/ARM | |
| Closed | $0 | Undefined Multiple Amounts |
Property History
| Date | Event | Price | Change | Sq Ft Price |
|---|---|---|---|---|
| 02/22/2024 02/22/24 | Sold | $1,130,000 | -1.7% | $742 / Sq Ft |
| 01/23/2024 01/23/24 | Pending | -- | -- | -- |
| 09/19/2023 09/19/23 | For Sale | $1,149,995 | +1.8% | $756 / Sq Ft |
| 09/19/2023 09/19/23 | Off Market | $1,130,000 | -- | -- |
| 08/02/2023 08/02/23 | Price Changed | $1,149,995 | +9.5% | $756 / Sq Ft |
| 07/17/2023 07/17/23 | For Sale | $1,050,000 | +20.7% | $690 / Sq Ft |
| 07/24/2019 07/24/19 | Sold | $870,000 | -3.2% | $572 / Sq Ft |
| 06/24/2019 06/24/19 | Pending | -- | -- | -- |
| 05/29/2019 05/29/19 | For Sale | $899,000 | +45.0% | $591 / Sq Ft |
| 03/12/2014 03/12/14 | Sold | $620,163 | -0.3% | $407 / Sq Ft |
| 10/19/2013 10/19/13 | Pending | -- | -- | -- |
| 09/11/2013 09/11/13 | Price Changed | $622,060 | +0.1% | $409 / Sq Ft |
| 08/29/2013 08/29/13 | Price Changed | $621,329 | +0.1% | $408 / Sq Ft |
| 06/22/2013 06/22/13 | For Sale | $620,800 | -- | $408 / Sq Ft |
Tax History Compared to Growth
Tax History
| Year | Tax Paid | Tax Assessment Tax Assessment Total Assessment is a certain percentage of the fair market value that is determined by local assessors to be the total taxable value of land and additions on the property. | Land | Improvement |
|---|---|---|---|---|
| 2025 | $13,003 | $1,152,600 | $576,300 | $576,300 |
| 2024 | $13,003 | $932,812 | $466,406 | $466,406 |
| 2023 | $12,796 | $914,522 | $457,261 | $457,261 |
| 2022 | $12,750 | $896,592 | $448,296 | $448,296 |
| 2021 | $11,635 | $822,000 | $411,000 | $411,000 |
| 2020 | $11,986 | $870,000 | $435,000 | $435,000 |
| 2019 | $9,420 | $681,504 | $340,751 | $340,753 |
| 2018 | $9,291 | $668,142 | $334,070 | $334,072 |
| 2017 | $9,354 | $655,042 | $327,520 | $327,522 |
| 2016 | $8,967 | $642,199 | $321,099 | $321,100 |
| 2015 | $8,870 | $632,553 | $316,276 | $316,277 |
| 2014 | $4,078 | $286,491 | $99,491 | $187,000 |
Agents Affiliated with this Home
-
Jerry Hong
J
Seller's Agent in 2024
Jerry Hong
Goodview Financial & Real Estate
(408) 621-9920
1 in this area
2 Total Sales
-
Digant Dave
D
Buyer's Agent in 2024
Digant Dave
Coldwell Banker Realty
(408) 252-1133
1 in this area
15 Total Sales
-
Sophie Shen

Seller's Agent in 2019
Sophie Shen
SV Capital Group Inc.
(408) 799-2558
34 in this area
348 Total Sales
-
M
Buyer's Agent in 2019
Mei Huang
Goodview Financial & Real Estate
-
A
Seller's Agent in 2014
Ann Marie Olson
Bay East AOR
Map
Source: MLSListings
MLS Number: ML81322370
APN: 254-78-058
- 2504 Baton Rouge Dr
- 674 Galleon Ct
- 774 Cedarville Ln
- 708 Grandview Terrace
- 709 Whitewater Ct Unit 44
- 670 Grandview Terrace Unit 1521
- 633 Easton Dr
- 2599 Easton Ln Unit 108
- 2599 Easton Ln Unit 109
- 2623 Gimelli Place Unit 139
- 750 Fruit Ranch Loop
- 2580 Gimelli Way
- 571 Apricot Way
- 811 N Capitol Ave Unit 3
- 628 Coco Ct
- 2420 Kita Ln
- 486 Tintin Ct
- 401 Giannotta Way
- 445 Giannotta Way Unit 445
- 686 Webster Dr

