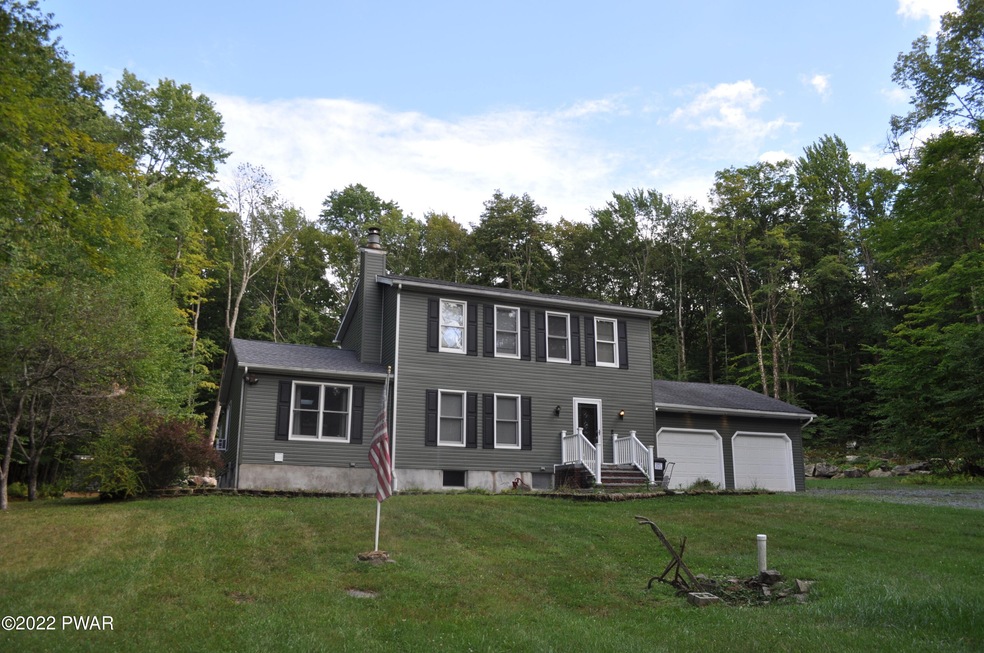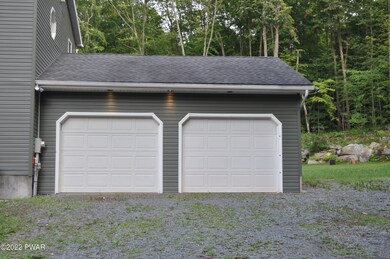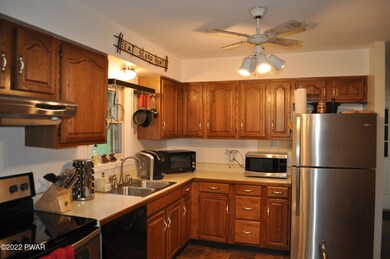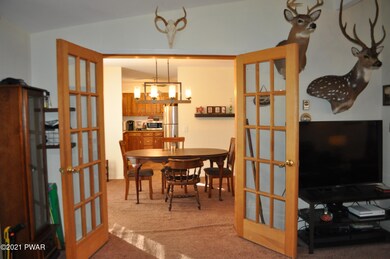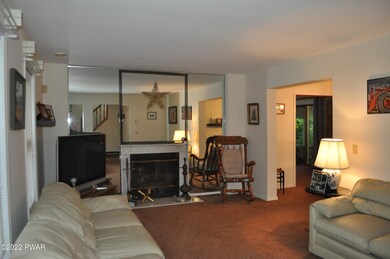
584 Old Gravity Rd Lake Ariel, PA 18436
Highlights
- 27.47 Acre Lot
- Wooded Lot
- 2 Car Attached Garage
- Colonial Architecture
- No HOA
- Eat-In Kitchen
About This Home
As of March 2023PRIVATE...27+ACRES... Home comes Furnished. And NEW roof done October 2022. Step outside city limits to this beautiful country retreat. Enjoy this Colonial Home situated on 27 acres where you can enjoy nature, hunters paradise. First floor living features: vaulted ceiling family room, see through fireplace into living room with rear enclosed porch. Dining room, eat in kitchen with pantry, plus half bath and laundry room. Second Floor has 3 bedrooms with master bath. Oversized 2 bay, 2 car garage. Whole house generator (located on the left side of home) and walk in safe. Schedule your appt today before you miss out on this beautiful home., Beds Description: 2+BED 2nd, Baths: 1 Bath Level 2, Baths: 1/2 Bath Lev 1, Baths: 2 Bath Lev 2, Eating Area: Formal DN Room
Last Agent to Sell the Property
Keller Williams RE Hawley License #RS287335 Listed on: 08/25/2022

Co-Listed By
Nadine Krisa Peckins
Keller Williams Scranton Wilkes-Barre License #RS348943
Last Buyer's Agent
NON-MEMBER
NON-MEMBER OFFICE
Home Details
Home Type
- Single Family
Est. Annual Taxes
- $4,926
Year Built
- Built in 1990
Lot Details
- 27.47 Acre Lot
- Level Lot
- Wooded Lot
Parking
- 2 Car Attached Garage
- Driveway
- Unpaved Parking
Home Design
- Colonial Architecture
- Fiberglass Roof
- Asphalt Roof
- Vinyl Siding
Interior Spaces
- 1,896 Sq Ft Home
- 2-Story Property
- Ceiling Fan
- Family Room with Fireplace
- Living Room with Fireplace
- Unfinished Basement
- Basement Fills Entire Space Under The House
Kitchen
- Eat-In Kitchen
- Electric Oven
- Electric Range
- Dishwasher
Flooring
- Carpet
- Concrete
- Vinyl
Bedrooms and Bathrooms
- 3 Bedrooms
- Walk-In Closet
Laundry
- Dryer
- Washer
Utilities
- Forced Air Heating System
- Baseboard Heating
- Hot Water Heating System
- Heating System Uses Oil
- Well
- Septic Tank
Community Details
- No Home Owners Association
Listing and Financial Details
- Assessor Parcel Number 24-0-0008-0018
Ownership History
Purchase Details
Home Financials for this Owner
Home Financials are based on the most recent Mortgage that was taken out on this home.Purchase Details
Home Financials for this Owner
Home Financials are based on the most recent Mortgage that was taken out on this home.Similar Homes in Lake Ariel, PA
Home Values in the Area
Average Home Value in this Area
Purchase History
| Date | Type | Sale Price | Title Company |
|---|---|---|---|
| Deed | $400,000 | Keystone Premier Settlement Se | |
| Deed | $249,000 | None Available |
Mortgage History
| Date | Status | Loan Amount | Loan Type |
|---|---|---|---|
| Open | $360,000 | New Conventional | |
| Previous Owner | $161,850 | New Conventional | |
| Previous Owner | $80,000 | New Conventional |
Property History
| Date | Event | Price | Change | Sq Ft Price |
|---|---|---|---|---|
| 03/10/2023 03/10/23 | Sold | $400,000 | -3.6% | $211 / Sq Ft |
| 01/16/2023 01/16/23 | Pending | -- | -- | -- |
| 08/25/2022 08/25/22 | For Sale | $415,000 | +66.7% | $219 / Sq Ft |
| 12/15/2017 12/15/17 | Sold | $249,000 | -13.8% | $131 / Sq Ft |
| 10/25/2017 10/25/17 | Pending | -- | -- | -- |
| 02/21/2017 02/21/17 | For Sale | $289,000 | -- | $152 / Sq Ft |
Tax History Compared to Growth
Tax History
| Year | Tax Paid | Tax Assessment Tax Assessment Total Assessment is a certain percentage of the fair market value that is determined by local assessors to be the total taxable value of land and additions on the property. | Land | Improvement |
|---|---|---|---|---|
| 2025 | $5,563 | $320,600 | $81,400 | $239,200 |
| 2024 | $5,306 | $320,600 | $81,400 | $239,200 |
| 2023 | $7,358 | $320,600 | $81,400 | $239,200 |
| 2022 | $4,602 | $179,800 | $45,700 | $134,100 |
| 2021 | $4,184 | $167,300 | $45,700 | $121,600 |
| 2020 | $4,141 | $167,300 | $45,700 | $121,600 |
| 2019 | $3,931 | $167,300 | $45,700 | $121,600 |
| 2018 | $3,910 | $167,300 | $45,700 | $121,600 |
| 2017 | $0 | $167,300 | $45,700 | $121,600 |
| 2016 | $2,729 | $167,300 | $45,700 | $121,600 |
| 2014 | -- | $167,300 | $45,700 | $121,600 |
Agents Affiliated with this Home
-
Deanna Mazzotta

Seller's Agent in 2023
Deanna Mazzotta
Keller Williams RE Hawley
(570) 493-5637
184 Total Sales
-
N
Seller Co-Listing Agent in 2023
Nadine Krisa Peckins
Keller Williams Scranton Wilkes-Barre
-
N
Buyer's Agent in 2023
NON-MEMBER
NON-MEMBER OFFICE
-
L
Seller's Agent in 2017
Larry Ditty
CENTURY 21 Select Group - Hamlin
Map
Source: Pike/Wayne Association of REALTORS®
MLS Number: PWB223229
APN: 053915
- 434 Hemlock Rd
- 1874 Lake Ariel Hwy
- 31 Halawasa Ln
- 79 Split Rail Ln
- 34 Thornwood Terrace
- 22 Thornwood Terrace
- 92 Thornwood Terrace
- 3793 Thornwood Terrace
- 3538 Chestnut Hill Dr
- 17 Applegate Rd
- 5 Applegate Rd
- 3642 Hidden Lake Dr
- 72 Hidden Lake Dr
- 3671 Hidden Lake Dr
- 202 Deerfield Rd
- 3526 Burnwood Point
- 27 Burnwood Point
- 1611 Lake Ariel Hwy
- 17 Cliffwood Rd
- 137 Chestnut Hill Dr
