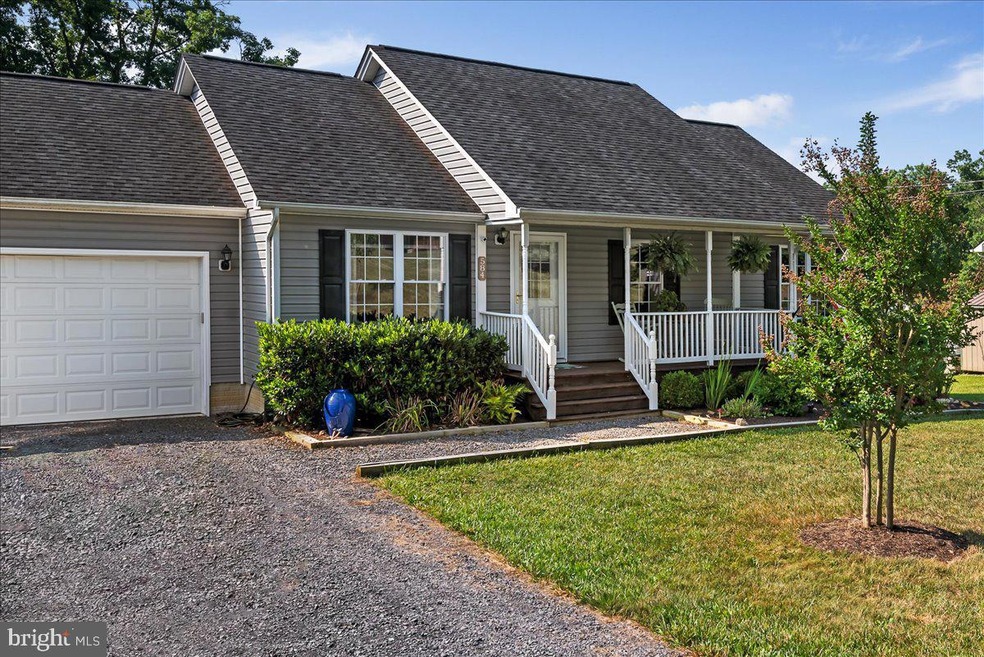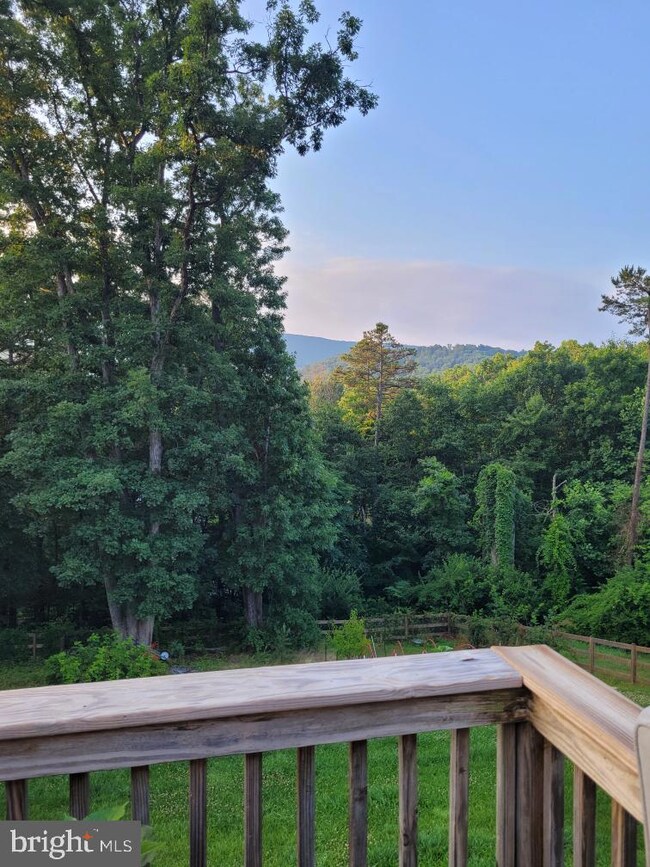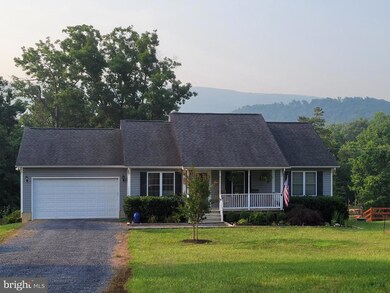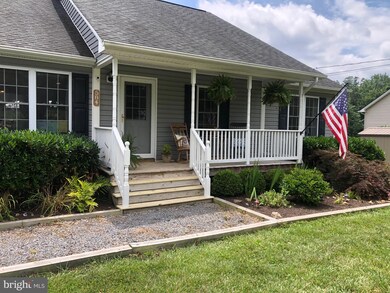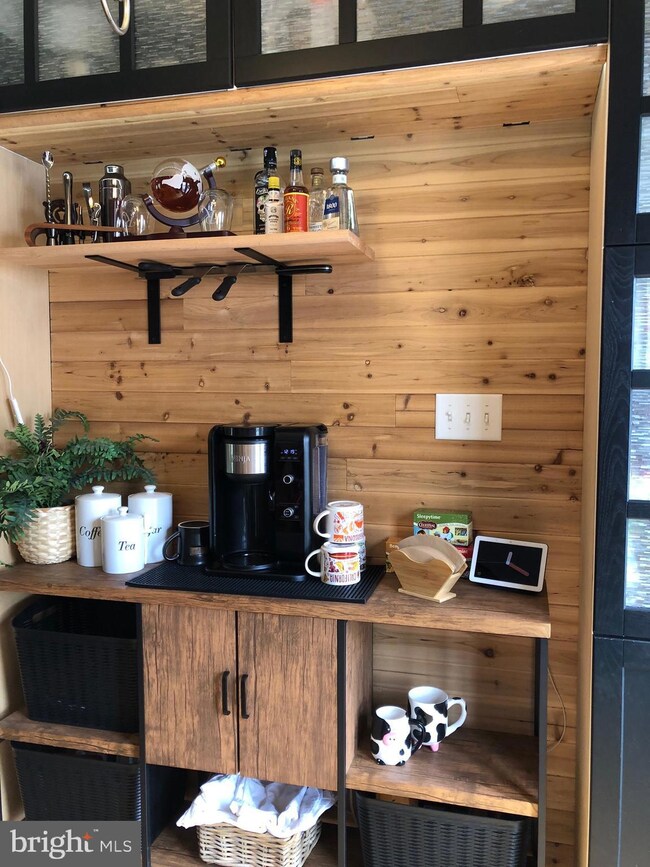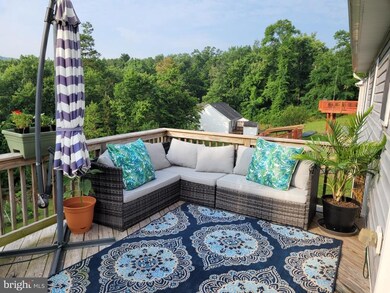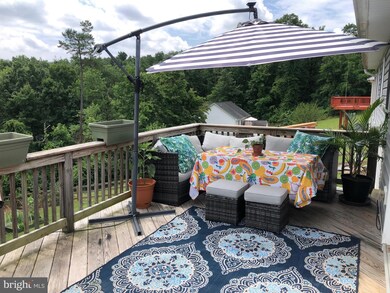
584 Pine Ridge Dr Front Royal, VA 22630
Highlights
- Heated Spa
- View of Trees or Woods
- Deck
- Eat-In Gourmet Kitchen
- Open Floorplan
- Mountainous Lot
About This Home
As of August 2023Joanna Gaines meets Blue Mountain- This unique 3 bed/3bath farmhouse with newly finished lower level with spa like bath and new flooring gives nearly 2100 sq. feet with captivating mountain views
to create cherished memories. From your porch, imagine a peaceful country setting with a dozen nearby vineyards. Beyond the open concept living room and kitchen, you will be able to welcome guests with a new coffee and whiskey bar. Light filled kitchen with a center island has new SS appliances. On the lower level you will find a family room area, home gym, and a laundry with new washer/dryer laundry and private entry to enjoy your hot tub outdoors. There is a home office space with high speed internet. The outdoor living area is great for relaxing or seeing the stars at night. Nearby you will have community amenities with membership such as two lakes, boat ramps, a basketball court, amphitheater, outdoor bike trails, playground, a community recreation area and club room. This getaway has nearby orchards where you can pick your own apples, berries or Christmas Trees in season. There are hiking paths that lead to the Appalachian Trail. Even a monastery is on this mountain with breathtaking morning views. Access to I-66 or Hwy. 50 is a great for commutes to D.C. or Dulles Airport. High Speed Internet Available. Schedule your showing- On market July 21, 2023. $10,000 Lender program for down payment or closing assistance assistance maybe available for qualified buyers.
Home Details
Home Type
- Single Family
Est. Annual Taxes
- $1,876
Year Built
- Built in 2010 | Remodeled in 2023
Lot Details
- 0.73 Acre Lot
- Wood Fence
- Landscaped
- Mountainous Lot
- Backs to Trees or Woods
- Back Yard
HOA Fees
- $29 Monthly HOA Fees
Parking
- 1 Car Direct Access Garage
- Oversized Parking
- Parking Storage or Cabinetry
- Front Facing Garage
- Driveway
- Unpaved Parking
Property Views
- Woods
- Mountain
Home Design
- Raised Ranch Architecture
- Vinyl Siding
- Concrete Perimeter Foundation
Interior Spaces
- Property has 2 Levels
- Open Floorplan
- Bar
- Vinyl Clad Windows
- Window Treatments
- Window Screens
- Insulated Doors
- Family Room Off Kitchen
- Combination Kitchen and Living
- Bonus Room
- Attic
Kitchen
- Eat-In Gourmet Kitchen
- Electric Oven or Range
- Stove
- Cooktop
- Built-In Microwave
- Ice Maker
- Dishwasher
- Kitchen Island
Bedrooms and Bathrooms
- 3 Main Level Bedrooms
- En-Suite Primary Bedroom
Laundry
- Electric Front Loading Dryer
- Front Loading Washer
Basement
- Basement Fills Entire Space Under The House
- Laundry in Basement
Home Security
- Exterior Cameras
- Storm Windows
- Storm Doors
Eco-Friendly Details
- Air Cleaner
Outdoor Features
- Heated Spa
- Deck
- Patio
- Porch
Utilities
- Central Air
- Air Filtration System
- Heat Pump System
- Well
- High-Efficiency Water Heater
- Water Conditioner is Owned
- On Site Septic
- Septic Equal To The Number Of Bedrooms
Listing and Financial Details
- Assessor Parcel Number 15E 1 1 23A
Community Details
Overview
- Shen Farms Mt Lake Subdivision
- Mountainous Community
Recreation
- Community Pool
Ownership History
Purchase Details
Home Financials for this Owner
Home Financials are based on the most recent Mortgage that was taken out on this home.Similar Homes in Front Royal, VA
Home Values in the Area
Average Home Value in this Area
Purchase History
| Date | Type | Sale Price | Title Company |
|---|---|---|---|
| Deed | $289,900 | None Available |
Mortgage History
| Date | Status | Loan Amount | Loan Type |
|---|---|---|---|
| Open | $231,290 | New Conventional | |
| Previous Owner | $30,000 | Credit Line Revolving | |
| Previous Owner | $16,000 | Credit Line Revolving | |
| Previous Owner | $196,278 | FHA |
Property History
| Date | Event | Price | Change | Sq Ft Price |
|---|---|---|---|---|
| 08/25/2023 08/25/23 | Sold | $415,000 | +6.4% | $198 / Sq Ft |
| 07/25/2023 07/25/23 | Pending | -- | -- | -- |
| 07/21/2023 07/21/23 | For Sale | $390,000 | +34.5% | $186 / Sq Ft |
| 11/09/2020 11/09/20 | Sold | $289,900 | 0.0% | $242 / Sq Ft |
| 09/27/2020 09/27/20 | Pending | -- | -- | -- |
| 09/26/2020 09/26/20 | For Sale | $289,900 | -- | $242 / Sq Ft |
Tax History Compared to Growth
Tax History
| Year | Tax Paid | Tax Assessment Tax Assessment Total Assessment is a certain percentage of the fair market value that is determined by local assessors to be the total taxable value of land and additions on the property. | Land | Improvement |
|---|---|---|---|---|
| 2025 | $1,931 | $364,400 | $57,500 | $306,900 |
| 2024 | $1,931 | $364,400 | $57,500 | $306,900 |
| 2023 | $1,786 | $364,400 | $57,500 | $306,900 |
| 2022 | $1,526 | $233,000 | $50,000 | $183,000 |
| 2021 | $1,876 | $233,000 | $50,000 | $183,000 |
| 2020 | $1,526 | $233,000 | $50,000 | $183,000 |
| 2019 | $1,526 | $233,000 | $50,000 | $183,000 |
| 2018 | $1,267 | $192,000 | $45,000 | $147,000 |
| 2017 | $1,248 | $192,000 | $45,000 | $147,000 |
| 2016 | $1,465 | $192,000 | $45,000 | $147,000 |
| 2015 | -- | $192,000 | $45,000 | $147,000 |
| 2014 | -- | $183,100 | $40,000 | $143,100 |
Agents Affiliated with this Home
-
Eileen Cosby

Seller's Agent in 2023
Eileen Cosby
Century 21 Redwood Realty
(703) 314-3020
2 in this area
17 Total Sales
-
Ryan Denny

Buyer's Agent in 2023
Ryan Denny
Long & Foster
(703) 629-3360
2 in this area
178 Total Sales
-
Shelley Hanrahan

Seller's Agent in 2020
Shelley Hanrahan
Shelley Shellz Sells Homes
(540) 369-8988
2 in this area
93 Total Sales
Map
Source: Bright MLS
MLS Number: VAWR2005980
APN: 15E 1 1 23A
- 671 Pine Ridge Dr
- 1408 Western Ln
- 31 Old Oak Ln
- 0 Drummer Hill Rd Unit LotWP001 23302419
- 0 Drummer Hill Rd Unit VAWR2010946
- 0 Drummer Hill Unit VAWR2007938
- Lot 358 Western Ln
- 590 Vaught Dr
- 474 Drummer Hill Rd
- 1032 Western Ln
- 0 Kits Ct Unit VAWR2008196
- 0 0 Unit VAWR2011590
- 830 Western Ln
- 94 Gary Ln
- 664 Old Oak Ln
- 0 Goode Dr Unit VAWR2011434
- 0 Venus Branch Rd Unit VAWR2010554
- 95 Donna Ct
- 771 Joans Quadrangle Rd
- 142 Riley Ct
