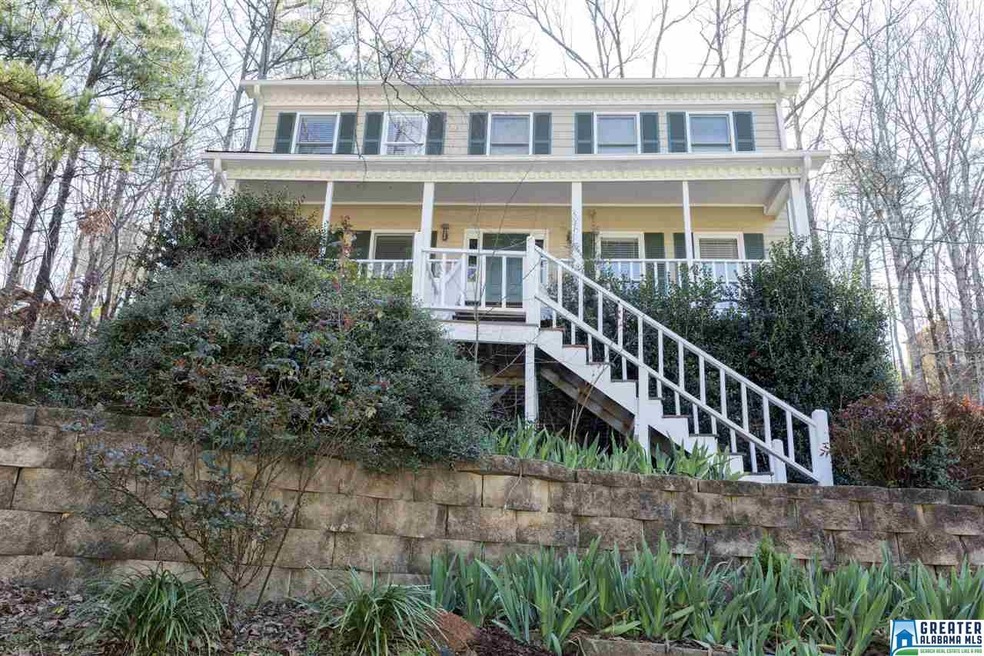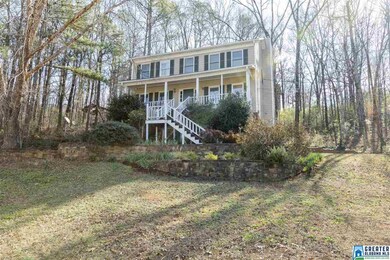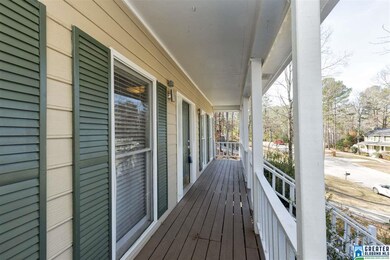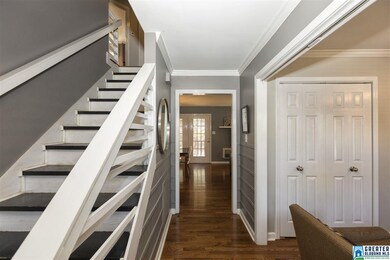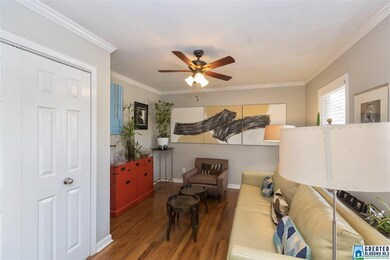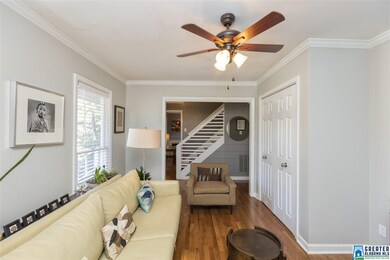
584 Russet Bend Dr Birmingham, AL 35244
Highlights
- Heavily Wooded Lot
- Screened Deck
- Hydromassage or Jetted Bathtub
- South Shades Crest Elementary School Rated A
- Wood Flooring
- Attic
About This Home
As of May 2023Welcome to 584 Russet Bend Drive. This home is move in ready and has been updated to perfection. Upon entering, you will be surprised at the open feel of the main level, great for entertaining. There is a formal living room, formal dining room is currently being used as an office. The wall between the greatroom and kitchen has been removed, allowing for a very open living area. The kitchen is designed for serious cooking, stainless appliances, gas stove, island, butcher block and subway tile. There is a full bathroom on the main level. Upstairs is a plush master suite, two additional bedrooms, a hall bath and the laundry room. Downstairs is a great playroom. The entire house has hardwood flooring with tile in bathrooms and laundry room. There is a fenced in back, a screened in porch and on a street that has no through traffic. Easy access to shopping, interstates, and restaurants. Award winning Hoover schools. This is a great place to call home. A must see!
Last Buyer's Agent
Mark Eaton
Keller Williams Realty Hoover License #106678
Home Details
Home Type
- Single Family
Est. Annual Taxes
- $2,103
Year Built
- 1988
Lot Details
- Fenced Yard
- Interior Lot
- Heavily Wooded Lot
Parking
- 2 Car Garage
- Basement Garage
- Side Facing Garage
- On-Street Parking
Interior Spaces
- 2-Story Property
- Smooth Ceilings
- Ceiling Fan
- Wood Burning Fireplace
- Brick Fireplace
- Fireplace Features Masonry
- Double Pane Windows
- Window Treatments
- Bay Window
- French Doors
- Great Room with Fireplace
- Dining Room
- Den
- Pull Down Stairs to Attic
Kitchen
- Gas Oven
- Stove
- Built-In Microwave
- Ice Maker
- Stainless Steel Appliances
- ENERGY STAR Qualified Appliances
- Butcher Block Countertops
- Disposal
Flooring
- Wood
- Tile
Bedrooms and Bathrooms
- 3 Bedrooms
- Primary Bedroom Upstairs
- Walk-In Closet
- 3 Full Bathrooms
- Hydromassage or Jetted Bathtub
- Bathtub and Shower Combination in Primary Bathroom
- Separate Shower
- Linen Closet In Bathroom
Laundry
- Laundry Room
- Laundry on upper level
- Washer and Electric Dryer Hookup
Basement
- Basement Fills Entire Space Under The House
- Recreation or Family Area in Basement
Outdoor Features
- Screened Deck
Utilities
- Multiple cooling system units
- Forced Air Heating and Cooling System
- Two Heating Systems
- Heating System Uses Gas
- Gas Water Heater
- Septic Tank
Listing and Financial Details
- Assessor Parcel Number 13-3-06-0-001-003.026
Ownership History
Purchase Details
Home Financials for this Owner
Home Financials are based on the most recent Mortgage that was taken out on this home.Purchase Details
Home Financials for this Owner
Home Financials are based on the most recent Mortgage that was taken out on this home.Purchase Details
Home Financials for this Owner
Home Financials are based on the most recent Mortgage that was taken out on this home.Purchase Details
Purchase Details
Home Financials for this Owner
Home Financials are based on the most recent Mortgage that was taken out on this home.Purchase Details
Home Financials for this Owner
Home Financials are based on the most recent Mortgage that was taken out on this home.Purchase Details
Home Financials for this Owner
Home Financials are based on the most recent Mortgage that was taken out on this home.Purchase Details
Home Financials for this Owner
Home Financials are based on the most recent Mortgage that was taken out on this home.Similar Homes in the area
Home Values in the Area
Average Home Value in this Area
Purchase History
| Date | Type | Sale Price | Title Company |
|---|---|---|---|
| Warranty Deed | $314,900 | None Listed On Document | |
| Warranty Deed | $210,000 | None Available | |
| Special Warranty Deed | $142,000 | None Available | |
| Foreclosure Deed | $311,530 | None Available | |
| Survivorship Deed | $227,000 | None Available | |
| Survivorship Deed | $185,500 | -- | |
| Warranty Deed | $153,000 | -- | |
| Interfamily Deed Transfer | -- | -- |
Mortgage History
| Date | Status | Loan Amount | Loan Type |
|---|---|---|---|
| Open | $299,155 | New Conventional | |
| Previous Owner | $2,136,675 | New Conventional | |
| Previous Owner | $134,900 | New Conventional | |
| Previous Owner | $227,000 | Unknown | |
| Previous Owner | $148,400 | Unknown | |
| Previous Owner | $10,200 | Credit Line Revolving | |
| Previous Owner | $145,765 | Unknown | |
| Previous Owner | $146,533 | No Value Available | |
| Closed | $37,100 | No Value Available |
Property History
| Date | Event | Price | Change | Sq Ft Price |
|---|---|---|---|---|
| 05/23/2023 05/23/23 | Sold | $314,900 | -1.6% | $155 / Sq Ft |
| 04/04/2023 04/04/23 | Price Changed | $319,900 | -3.0% | $158 / Sq Ft |
| 12/09/2022 12/09/22 | Price Changed | $329,900 | 0.0% | $163 / Sq Ft |
| 12/09/2022 12/09/22 | For Sale | $329,900 | +4.8% | $163 / Sq Ft |
| 11/08/2022 11/08/22 | Off Market | $314,900 | -- | -- |
| 08/27/2022 08/27/22 | Price Changed | $339,900 | -4.2% | $168 / Sq Ft |
| 08/06/2022 08/06/22 | Price Changed | $354,900 | -4.1% | $175 / Sq Ft |
| 07/22/2022 07/22/22 | For Sale | $369,900 | +76.1% | $182 / Sq Ft |
| 04/07/2017 04/07/17 | Sold | $210,000 | -2.3% | $104 / Sq Ft |
| 02/14/2017 02/14/17 | For Sale | $214,900 | +51.3% | $106 / Sq Ft |
| 07/15/2014 07/15/14 | Sold | $142,000 | -29.3% | -- |
| 06/11/2014 06/11/14 | Pending | -- | -- | -- |
| 10/01/2013 10/01/13 | For Sale | $200,850 | -- | -- |
Tax History Compared to Growth
Tax History
| Year | Tax Paid | Tax Assessment Tax Assessment Total Assessment is a certain percentage of the fair market value that is determined by local assessors to be the total taxable value of land and additions on the property. | Land | Improvement |
|---|---|---|---|---|
| 2024 | $2,103 | $31,620 | $0 | $0 |
| 2023 | $1,738 | $26,600 | $0 | $0 |
| 2022 | $1,540 | $23,780 | $0 | $0 |
| 2021 | $1,463 | $22,620 | $0 | $0 |
| 2020 | $1,430 | $22,120 | $0 | $0 |
| 2019 | $1,409 | $21,800 | $0 | $0 |
| 2017 | $1,297 | $20,120 | $0 | $0 |
| 2015 | $1,277 | $19,200 | $0 | $0 |
| 2014 | $2,516 | $37,840 | $0 | $0 |
Agents Affiliated with this Home
-
Adrianne Raymond
A
Seller's Agent in 2023
Adrianne Raymond
Keller Williams Realty Hoover
(205) 613-4151
1 in this area
17 Total Sales
-
Rita Crawford
R
Seller Co-Listing Agent in 2023
Rita Crawford
Keller Williams Realty Hoover
(205) 383-9622
1 in this area
12 Total Sales
-
Vicky Bailey

Buyer's Agent in 2023
Vicky Bailey
RE/MAX
(205) 200-8309
1 in this area
31 Total Sales
-
Terri Steinert

Seller's Agent in 2017
Terri Steinert
ERA King Real Estate - Hoover
(205) 999-2841
17 in this area
120 Total Sales
-
M
Buyer's Agent in 2017
Mark Eaton
Keller Williams Realty Hoover
-
Jeremy Norman

Seller's Agent in 2014
Jeremy Norman
Norluxe Realty Birmingham LLC
(205) 281-3934
1 in this area
28 Total Sales
Map
Source: Greater Alabama MLS
MLS Number: 774078
APN: 13-3-06-0-001-003-026
- 4045 S Shades Crest Rd
- 545 Russet Bend Dr
- 4019 Adrian St
- 4100 S Shades Crest Rd
- 1813 Southpointe Cir
- 1728 Southpointe Dr
- 137 Southview Dr
- 108 Southview Dr
- 1779 Southpointe Dr
- 6213 Russet Landing Cir
- 1776 Southpointe Dr Unit 35
- 2291 Russet Meadows Terrace
- 3709 Guyton Rd
- 5904 Russet Meadows Way
- 240 Russet Woods Dr
- 2105 Russet Meadows Ln
- 152 Russet Cove Dr
- 2304 Russet Meadows Terrace
- 1800 Southpointe Dr
- 1626 Russet Crest Ln
