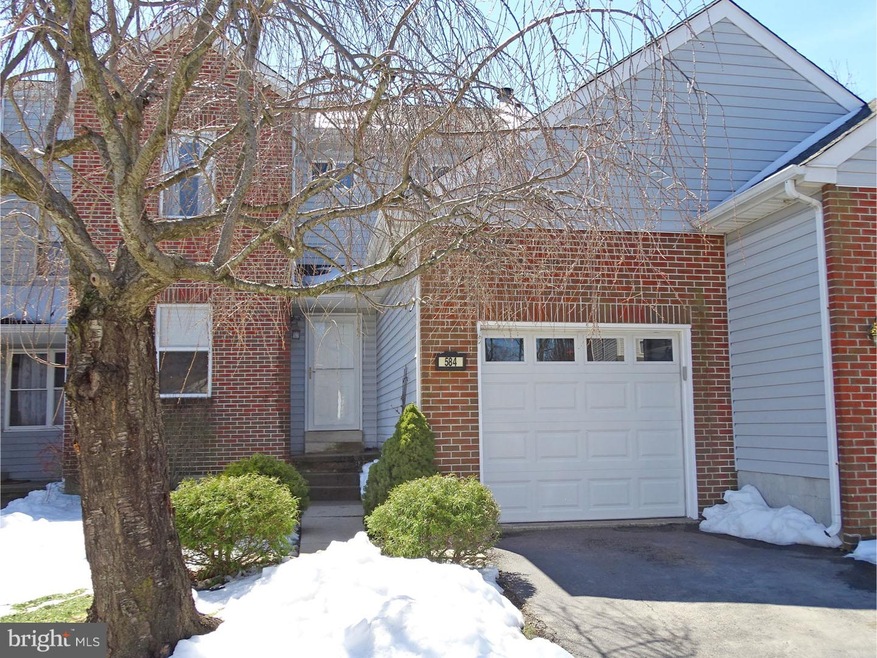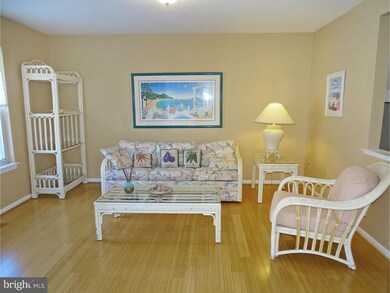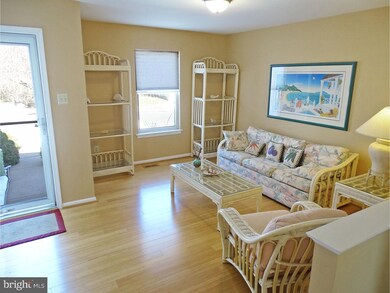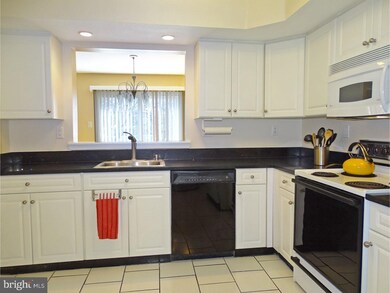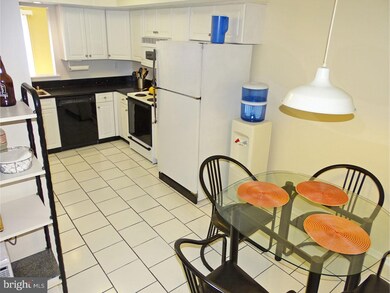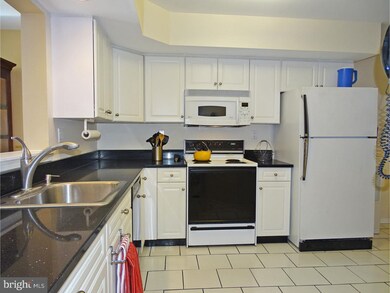
584 S Mount Vernon Cir Bensalem, PA 19020
Bensalem NeighborhoodHighlights
- Clubhouse
- Traditional Architecture
- Community Pool
- Deck
- Wood Flooring
- 1 Car Attached Garage
About This Home
As of December 2019A Wonderful Opportunity to call Home! 3 bedroom 2 1/2 bath T/H in Bensalem Village awaits you. This well-appointed home offers beautiful updates throughout. Bamboo H/W floors greet you upon entry in the formal living. This home offers a large eat in kitchen with beautiful cabinetry and gleaming black granite ?like countertops, which will surely delight the family cook! Host holiday dinners in the formal dining room that opens to a large family room with sliders to an oasis in the form of a generous sized private deck which overlooks open space. Convenient 1st floor powder room. 2nd floor boasts a gorgeous MBR w/Master Bath with separate tub and shower and updated vanity. A 2nd & 3rd bedroom, 3-piece hall bath & convenient 2nd floor laundry complete this level. But we are not finished yet. The lower level offers a large 2nd family room, entertainment area or man cave ? just bring your imagination! A private office and tons of storage complete this level. Full one car garage with automatic opener. Freshly painted throughout. Hot water heater replaced in 2016. Washer just 2 years old. Condo Association fee includes basic cable, landscaping, trash/snow removal, pool & tennis. Maintenance free living at its BEST! First Front Door Grant now available. You may qualify for up to $6,000 in down payment and/or closing cost assistance.
Last Agent to Sell the Property
Keller Williams Real Estate - Bensalem Listed on: 03/25/2017

Last Buyer's Agent
Ricky Peterson
Century 21 Advantage Gold-Lower Bucks
Townhouse Details
Home Type
- Townhome
Est. Annual Taxes
- $4,193
Year Built
- Built in 1992
HOA Fees
- $223 Monthly HOA Fees
Parking
- 1 Car Attached Garage
- 1 Open Parking Space
Home Design
- Traditional Architecture
- Shingle Roof
- Vinyl Siding
Interior Spaces
- 1,816 Sq Ft Home
- Property has 2 Levels
- Family Room
- Living Room
- Dining Room
- Finished Basement
- Basement Fills Entire Space Under The House
Kitchen
- Eat-In Kitchen
- Cooktop
- Dishwasher
- Disposal
Flooring
- Wood
- Wall to Wall Carpet
- Tile or Brick
Bedrooms and Bathrooms
- 3 Bedrooms
- En-Suite Primary Bedroom
- En-Suite Bathroom
- 2.5 Bathrooms
Laundry
- Laundry Room
- Laundry on main level
Utilities
- Forced Air Heating and Cooling System
- Back Up Electric Heat Pump System
- Electric Water Heater
Additional Features
- Deck
- Property is in good condition
Listing and Financial Details
- Tax Lot 184
- Assessor Parcel Number 02-094-184
Community Details
Overview
- Association fees include pool(s), common area maintenance, exterior building maintenance, lawn maintenance, snow removal, trash
- $2,676 Other One-Time Fees
- Bensalem Vil Subdivision
Amenities
- Clubhouse
Recreation
- Tennis Courts
- Community Playground
- Community Pool
Ownership History
Purchase Details
Home Financials for this Owner
Home Financials are based on the most recent Mortgage that was taken out on this home.Purchase Details
Home Financials for this Owner
Home Financials are based on the most recent Mortgage that was taken out on this home.Purchase Details
Home Financials for this Owner
Home Financials are based on the most recent Mortgage that was taken out on this home.Purchase Details
Home Financials for this Owner
Home Financials are based on the most recent Mortgage that was taken out on this home.Similar Homes in Bensalem, PA
Home Values in the Area
Average Home Value in this Area
Purchase History
| Date | Type | Sale Price | Title Company |
|---|---|---|---|
| Deed | $255,000 | Colony Abstract Co | |
| Deed | $220,000 | Colony Abstract Co Inc | |
| Interfamily Deed Transfer | -- | None Available | |
| Interfamily Deed Transfer | -- | -- |
Mortgage History
| Date | Status | Loan Amount | Loan Type |
|---|---|---|---|
| Previous Owner | $216,015 | FHA | |
| Previous Owner | $9,500 | Credit Line Revolving | |
| Previous Owner | $5,000 | Unknown | |
| Previous Owner | $196,000 | Adjustable Rate Mortgage/ARM | |
| Previous Owner | $50,000 | Credit Line Revolving | |
| Previous Owner | $127,000 | Unknown | |
| Previous Owner | $120,000 | New Conventional |
Property History
| Date | Event | Price | Change | Sq Ft Price |
|---|---|---|---|---|
| 12/04/2019 12/04/19 | Sold | $255,000 | -3.8% | $140 / Sq Ft |
| 10/17/2019 10/17/19 | Pending | -- | -- | -- |
| 10/10/2019 10/10/19 | Price Changed | $265,000 | -3.6% | $146 / Sq Ft |
| 09/24/2019 09/24/19 | For Sale | $275,000 | +25.0% | $151 / Sq Ft |
| 06/01/2017 06/01/17 | Sold | $220,000 | -6.3% | $121 / Sq Ft |
| 04/18/2017 04/18/17 | Pending | -- | -- | -- |
| 03/25/2017 03/25/17 | For Sale | $234,900 | -- | $129 / Sq Ft |
Tax History Compared to Growth
Tax History
| Year | Tax Paid | Tax Assessment Tax Assessment Total Assessment is a certain percentage of the fair market value that is determined by local assessors to be the total taxable value of land and additions on the property. | Land | Improvement |
|---|---|---|---|---|
| 2024 | $4,619 | $21,160 | $0 | $21,160 |
| 2023 | $4,489 | $21,160 | $0 | $21,160 |
| 2022 | $4,463 | $21,160 | $0 | $21,160 |
| 2021 | $4,463 | $21,160 | $0 | $21,160 |
| 2020 | $4,418 | $21,160 | $0 | $21,160 |
| 2019 | $4,319 | $21,160 | $0 | $21,160 |
| 2018 | $4,219 | $21,160 | $0 | $21,160 |
| 2017 | $4,193 | $21,160 | $0 | $21,160 |
| 2016 | $4,193 | $21,160 | $0 | $21,160 |
| 2015 | -- | $21,160 | $0 | $21,160 |
| 2014 | -- | $21,160 | $0 | $21,160 |
Agents Affiliated with this Home
-
R
Seller's Agent in 2019
Ricky Peterson
Century 21 Advantage Gold-Lower Bucks
-
Ann Marie Walsh

Seller's Agent in 2017
Ann Marie Walsh
Keller Williams Real Estate - Bensalem
(267) 716-4597
8 in this area
63 Total Sales
Map
Source: Bright MLS
MLS Number: 1002610321
APN: 02-094-184
- 883 Jordan Dr
- 311 Dartmouth Ct Unit 311
- 393 Rutgers Ct Unit 393
- 359 Dartmouth Ct Unit 359
- 649 Yale Ct Unit 649
- 419 Rutgers Ct
- 435 N Mount Vernon Cir Unit 435
- 5205 Bay Rd
- 953 Farley Rd
- 1040 Muscovy Ln
- L:15 Dunston Rd
- 0 Newportville Rd Unit PABU487252
- 0 Newportville Rd Unit PABU2091858
- 1000 Hilary Ave
- 1812 Hazel Ave
- 1420 Alexander Way
- 1000 Stephen Ave
- 1719 Dixon Ave
- 400 Louise Ave
- 1444 Atterbury Way
