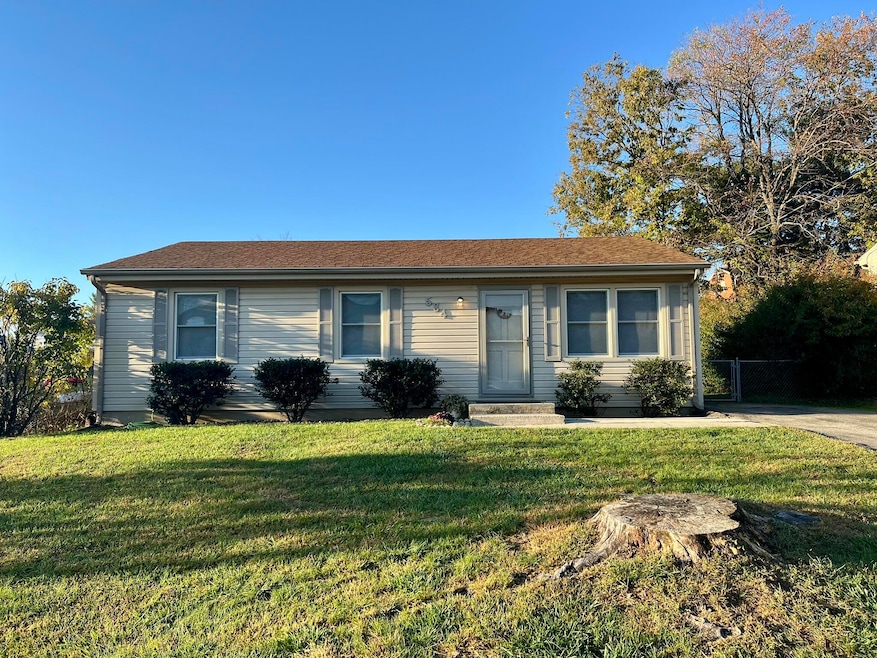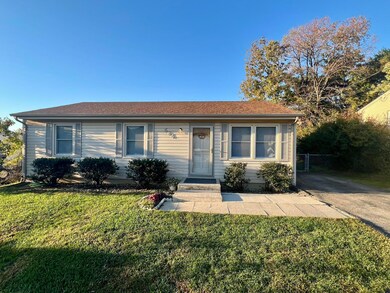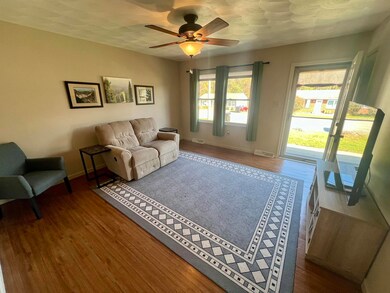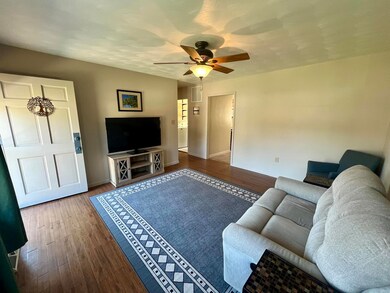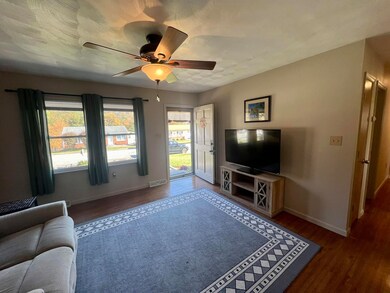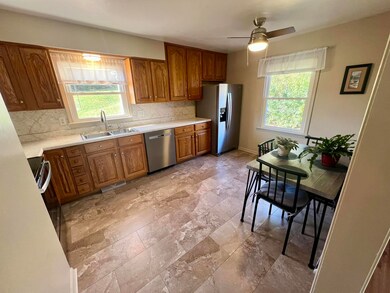
584 Stacie Dr Vinton, VA 24179
Highlights
- Mountain View
- Ranch Style House
- Fenced Yard
- William Byrd High School Rated A-
- No HOA
- Cul-De-Sac
About This Home
As of January 2025Welcome to this charming ranch-style home offering convenient one-level living! Step inside to a spacious and functional layout featuring a newly updated kitchen with stylish vinyl tile flooring. The home boasts a cozy back patio perfect for outdoor relaxation, overlooking a fully fenced yard, ideal for pets or gardening. Enjoy the added benefit of a dedicated laundry room with a utility sink and an extra toilet for convenience. Recent updates include the replacement of the main drain line, ensuring peace of mind. This home is the perfect blend of comfort and practicality!
Last Agent to Sell the Property
WAINWRIGHT & CO., REALTORS(r) License #0225251090 Listed on: 10/25/2024

Home Details
Home Type
- Single Family
Est. Annual Taxes
- $1,618
Year Built
- Built in 1974
Lot Details
- 7,841 Sq Ft Lot
- Cul-De-Sac
- Fenced Yard
- Lot Sloped Down
- Garden
Home Design
- Ranch Style House
Interior Spaces
- 988 Sq Ft Home
- Ceiling Fan
- Drapes & Rods
- Mountain Views
- Crawl Space
Kitchen
- Electric Range
- Built-In Microwave
- Dishwasher
Bedrooms and Bathrooms
- 3 Main Level Bedrooms
- 1 Full Bathroom
Laundry
- Laundry on main level
- Dryer
- Washer
Outdoor Features
- Patio
- Front Porch
Schools
- Herman L. Horn Elementary School
- William Byrd Middle School
- William Byrd High School
Utilities
- Forced Air Heating System
- Heat Pump System
- Natural Gas Water Heater
Community Details
- No Home Owners Association
- Bali Hai Subdivision
Listing and Financial Details
- Legal Lot and Block 18 / 23
Ownership History
Purchase Details
Home Financials for this Owner
Home Financials are based on the most recent Mortgage that was taken out on this home.Similar Homes in Vinton, VA
Home Values in the Area
Average Home Value in this Area
Purchase History
| Date | Type | Sale Price | Title Company |
|---|---|---|---|
| Deed | $226,000 | First American Title |
Mortgage History
| Date | Status | Loan Amount | Loan Type |
|---|---|---|---|
| Open | $219,220 | New Conventional |
Property History
| Date | Event | Price | Change | Sq Ft Price |
|---|---|---|---|---|
| 01/17/2025 01/17/25 | Sold | $226,000 | -5.8% | $229 / Sq Ft |
| 12/09/2024 12/09/24 | Pending | -- | -- | -- |
| 11/01/2024 11/01/24 | For Sale | $239,950 | -- | $243 / Sq Ft |
Tax History Compared to Growth
Tax History
| Year | Tax Paid | Tax Assessment Tax Assessment Total Assessment is a certain percentage of the fair market value that is determined by local assessors to be the total taxable value of land and additions on the property. | Land | Improvement |
|---|---|---|---|---|
| 2024 | $1,618 | $155,600 | $36,000 | $119,600 |
| 2023 | $1,469 | $138,600 | $36,000 | $102,600 |
| 2022 | $1,100 | $126,700 | $32,000 | $94,700 |
| 2021 | $1,100 | $114,500 | $28,000 | $86,500 |
| 2020 | $1,100 | $107,200 | $27,000 | $80,200 |
| 2019 | $1,100 | $100,900 | $27,000 | $73,900 |
| 2018 | $1,042 | $98,500 | $27,000 | $71,500 |
| 2017 | $1,042 | $95,600 | $27,000 | $68,600 |
| 2016 | $1,030 | $94,500 | $27,000 | $67,500 |
| 2015 | $1,031 | $94,600 | $27,000 | $67,600 |
| 2014 | $1,006 | $92,300 | $27,000 | $65,300 |
Agents Affiliated with this Home
-
Robert Robertson, III
R
Seller's Agent in 2025
Robert Robertson, III
WAINWRIGHT & CO., REALTORS(r)
(540) 793-6926
2 Total Sales
-
Paige Smith
P
Buyer's Agent in 2025
Paige Smith
SHEPHERD REALTY GROUP
(540) 588-0965
7 Total Sales
Map
Source: Roanoke Valley Association of REALTORS®
MLS Number: 911948
APN: 061.06-01-42
- 1868 Terry Dr
- 1850 Terry Dr
- 548 Holiday Rd
- 528 Holiday Rd
- 1812 Mountain View Rd Unit & 1816
- 2009 Lawson Ln
- 1801 Meadows Ct
- 1518 Mountain View Rd
- 2816 Edgefield Dr
- 205 Mountain Brook Dr
- 3611 Preakness Ct
- 3609 Carson Rd
- 2130 Kings Walk Dr NE
- 3440 Belle Ave NE
- 3314 Meadowrun Dr NE
- 2148 Mountain View Rd
- 2640 Belle Ave NE
- 2145 Kings Walk Dr NE
- 2141 Kings Walk Dr NE
- 2912 Vinyard Ave NE
