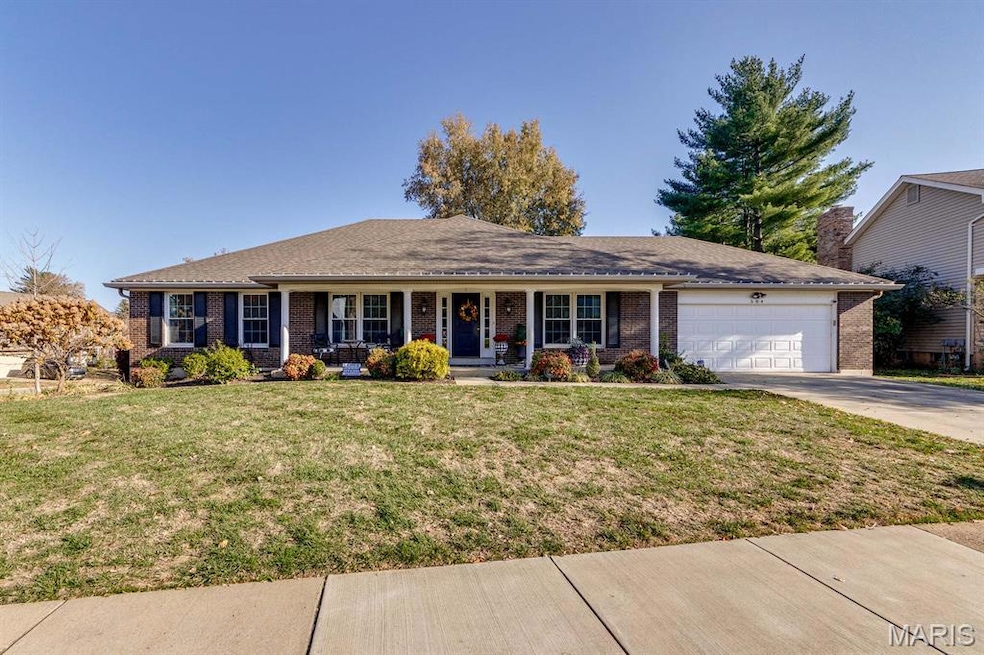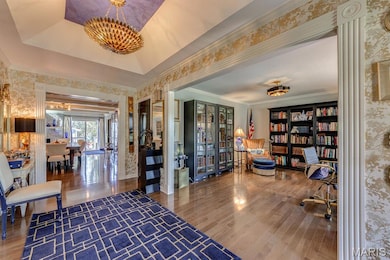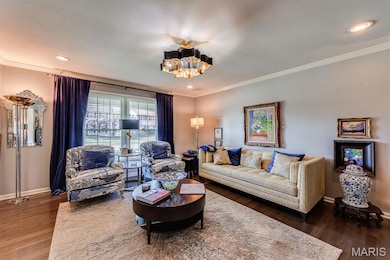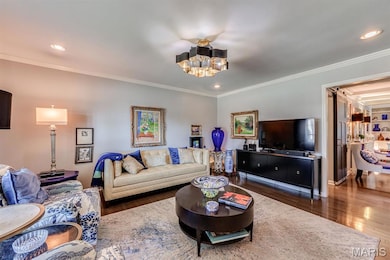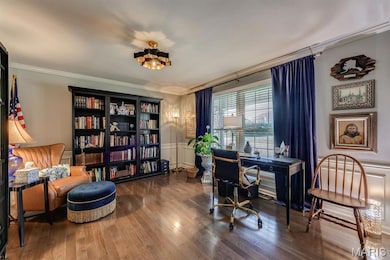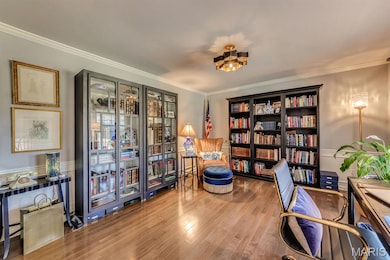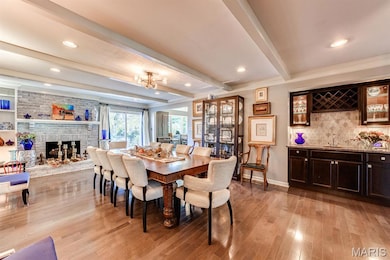584 Sunbridge Dr Chesterfield, MO 63017
Estimated payment $3,386/month
Highlights
- Very Popular Property
- Open Floorplan
- Ranch Style House
- River Bend Elementary School Rated A
- Deck
- Wood Flooring
About This Home
Experience refined living in this elegant ranch home, ideally situated on a private corner lot. A welcoming foyer leads into a seamless layout where hardwood floors extend throughout and craftsmanship is on full display—crown molding, recessed lighting, and thoughtfully designed living and dining spaces set the tone for timeless style. The main living areas—office, living room, and family room—offer distinct purpose yet flow effortlessly from one to the next. The spacious family room, anchored by a brick gas fireplace, creates a warm, inviting atmosphere and is generous enough to accommodate dual uses, it currently serves as both a sophisticated dining space as the heart of the home for effortless entertaining. From here, access to the deck and fenced backyard extends your living area outdoors, perfect for hosting gatherings or enjoying a quiet morning coffee. The updated kitchen blends beauty and function with custom cabinetry, abundant storage including a new pantry, granite countertops, a designer tile backsplash, and stainless steel appliances featuring a dual fuel stove with convection oven. The main-floor laundry and attached 2-car garage add everyday convenience. Retreat to the luxurious primary suite, offering impressive space and a spa-inspired bath complete with dual vanities, a custom tile shower, and a walk-in closet. Two additional bedrooms and a beautifully updated full bath complete the main level. The expansive, unfinished lower level presents endless possibilities—ready for your personal vision. Outside, the fenced backyard provides the perfect balance of privacy and relaxation, completing this truly exceptional home. HVAC upgraded in 11/2024 - programmable to hold a consistent temperature, VAV system. Seller has installed a whole house generator for peace of mind in the STL weather.
Home Details
Home Type
- Single Family
Est. Annual Taxes
- $5,552
Year Built
- Built in 1979
Lot Details
- 0.29 Acre Lot
- Corner Lot
HOA Fees
- $24 Monthly HOA Fees
Parking
- 2 Car Attached Garage
Home Design
- Ranch Style House
- Brick Exterior Construction
Interior Spaces
- 2,152 Sq Ft Home
- Open Floorplan
- Crown Molding
- Coffered Ceiling
- Recessed Lighting
- Sliding Doors
- Entrance Foyer
- Family Room
- Living Room
- Dining Room with Fireplace
- Breakfast Room
- Home Office
- Unfinished Basement
Kitchen
- Eat-In Kitchen
- Convection Oven
- Gas Cooktop
- Dishwasher
- Granite Countertops
- Disposal
Flooring
- Wood
- Ceramic Tile
Bedrooms and Bathrooms
- 3 Bedrooms
- Walk-In Closet
- 2 Full Bathrooms
- Double Vanity
- Shower Only
Laundry
- Laundry on main level
- Dryer
- Washer
Outdoor Features
- Deck
- Front Porch
Schools
- River Bend Elem. Elementary School
- Central Middle School
- Parkway Central High School
Utilities
- Forced Air Heating and Cooling System
- Heating System Uses Natural Gas
- Natural Gas Connected
- Gas Water Heater
Community Details
- Riverbend West Association
Listing and Financial Details
- Assessor Parcel Number 16Q-13-0391
Map
Home Values in the Area
Average Home Value in this Area
Tax History
| Year | Tax Paid | Tax Assessment Tax Assessment Total Assessment is a certain percentage of the fair market value that is determined by local assessors to be the total taxable value of land and additions on the property. | Land | Improvement |
|---|---|---|---|---|
| 2025 | $5,552 | $83,030 | $42,940 | $40,090 |
| 2024 | $5,552 | $83,960 | $26,810 | $57,150 |
| 2023 | $5,325 | $83,960 | $26,810 | $57,150 |
| 2022 | $5,039 | $72,280 | $30,630 | $41,650 |
| 2021 | $5,018 | $72,280 | $30,630 | $41,650 |
| 2020 | $5,108 | $70,670 | $30,480 | $40,190 |
| 2019 | $4,997 | $70,670 | $30,480 | $40,190 |
| 2018 | $4,840 | $63,470 | $22,900 | $40,570 |
| 2017 | $4,708 | $63,470 | $22,900 | $40,570 |
| 2016 | $4,385 | $56,150 | $16,150 | $40,000 |
| 2015 | $4,596 | $56,150 | $16,150 | $40,000 |
| 2014 | $3,954 | $51,610 | $11,480 | $40,130 |
Property History
| Date | Event | Price | List to Sale | Price per Sq Ft | Prior Sale |
|---|---|---|---|---|---|
| 11/14/2025 11/14/25 | For Sale | $550,000 | +19.6% | $256 / Sq Ft | |
| 03/02/2023 03/02/23 | Sold | -- | -- | -- | View Prior Sale |
| 02/05/2023 02/05/23 | Pending | -- | -- | -- | |
| 02/02/2023 02/02/23 | For Sale | $460,000 | +18.0% | $214 / Sq Ft | |
| 01/24/2018 01/24/18 | Sold | -- | -- | -- | View Prior Sale |
| 01/12/2018 01/12/18 | Pending | -- | -- | -- | |
| 12/06/2017 12/06/17 | For Sale | $389,900 | -- | $181 / Sq Ft |
Purchase History
| Date | Type | Sale Price | Title Company |
|---|---|---|---|
| Warranty Deed | -- | Investors Title Company | |
| Warranty Deed | $375,000 | Title Partners Agency Llc | |
| Warranty Deed | $330,000 | Investors Title Co Clayton | |
| Trustee Deed | $189,147 | Investors Title Co Clayton |
Mortgage History
| Date | Status | Loan Amount | Loan Type |
|---|---|---|---|
| Previous Owner | $300,000 | New Conventional | |
| Previous Owner | $280,500 | New Conventional |
Source: MARIS MLS
MLS Number: MIS25076400
APN: 16Q-13-0391
- 596 Eagle Manor Ln
- 10 Glen Cove Dr
- 14316 Spyglass Ridge
- 655 Spyglass Summit Dr
- 609 Spyglass Summit Dr
- 13579 Coliseum Dr Unit G
- 13573 Coliseum Dr
- 13555 Coliseum Dr Unit G
- 13503 Coliseum Dr
- 13515 Coliseum Dr Unit E
- 13515 Coliseum Dr Unit A
- 280 Portico Dr
- 621 Old Riverwoods Ln
- 14327 Bramblewood Ct
- 13489 Beaulac Dr
- 697 Waterworks Rd
- 13430 Manorlac Dr
- 56 Forest Crest Dr
- 216 San Angelo Dr
- 13314 Wood Chapel Dr
- 13630 Riverway Dr
- 621 Broadmoor Dr Unit A
- 186 River Valley Dr
- 528 Oakland Hills Dr
- 13453 Coliseum Dr Unit E
- 14644 Rialto Dr
- 1173 Pompeii Dr
- 1100 Woodchase Ln
- 13415 Land O Woods Dr Unit 5
- 13304 Wood Chapel Dr Unit 35
- 13487 Post Rd
- 1231 Creve Coeur Crossing Ln Unit D
- 811 Wheaton Way
- 12901 Fernway Ln
- 12842 Portulaca Dr Unit K
- 1003 Mariners Point Dr
- 14545 Appalachian Trail
- 1287 Still House Creek Rd
- 12803 Glenbernie Ln
- 915 Peach Hill Ln
