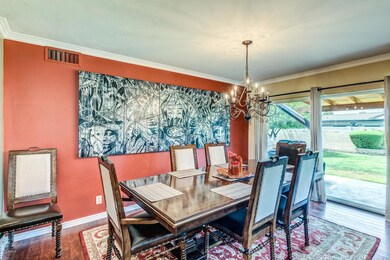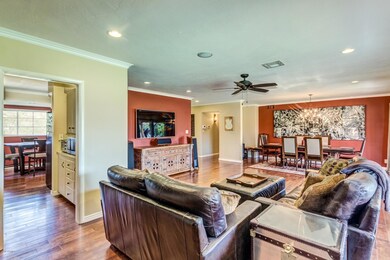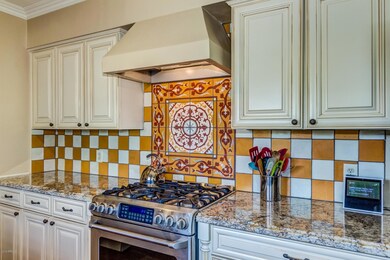
5840 E Cambridge Ave Scottsdale, AZ 85257
South Scottsdale NeighborhoodHighlights
- RV Gated
- 0.24 Acre Lot
- Outdoor Fireplace
- Phoenix Coding Academy Rated A
- Mountain View
- Granite Countertops
About This Home
As of August 2018*Looking for a special place to call home? The Exclusive Sherwood Estates is THE place to be! Desert living in the city where homes have larger lots, wider roads + breathtaking views of Camelback Mountain to the North + Papago Mountain to the south * This 3 bedroom, 2 bath home has been updated and is move-in ready! Light, Bright, + Open floor plan * An Eat-in kitchen boasts of granite counters, custom cabinetry, + SS appliances + a side butlers area for addt'l storage * Great rm w/ living + dining areas, wood-like flooring, recessed lighting, built-in surround sound speakers, + 2 sliders that lead out to a large cov'd patio * Inside Laundry w/ W+D conveying + additional storage space * 3 good-sized bedrms + 2 updated bathrms * Large 10,500 sq. ft lot that is meticulously maintained w/ low maintenance desert landscaping in the front + both desert + grass in the back. Bonus! 2 fruit trees - Grapefruit + Tangelo! Yard is on drip and sprinklers. 2 car garage w/ a huge BONUS of a ducted room off of the garage that could be used as a workshop, art studio, or more storage! This location is fantastic - borders Arcadia and is minutes from Old Town, Botanical Gardens, Zoo, ASU, Airport, Golf, Parks, + Shopping! Don't miss out on this great opportunity to own this home!*
Last Agent to Sell the Property
Molly Fredrick
Compass License #SA561239000 Listed on: 06/08/2018
Co-Listed By
Chris Morrison
Compass License #BR529508000
Home Details
Home Type
- Single Family
Est. Annual Taxes
- $2,864
Year Built
- Built in 1961
Lot Details
- 10,452 Sq Ft Lot
- Desert faces the front and back of the property
- Block Wall Fence
- Backyard Sprinklers
- Sprinklers on Timer
- Grass Covered Lot
Parking
- 2 Car Direct Access Garage
- Garage Door Opener
- RV Gated
Home Design
- Wood Frame Construction
- Composition Roof
- Block Exterior
Interior Spaces
- 1,678 Sq Ft Home
- 1-Story Property
- Ceiling Fan
- Fireplace
- Laminate Flooring
- Mountain Views
Kitchen
- Eat-In Kitchen
- Gas Cooktop
- Granite Countertops
Bedrooms and Bathrooms
- 3 Bedrooms
- Remodeled Bathroom
- 2 Bathrooms
Accessible Home Design
- No Interior Steps
Outdoor Features
- Covered Patio or Porch
- Outdoor Fireplace
- Outdoor Storage
Schools
- Griffith Elementary School
- Camelback High School
Utilities
- Central Air
- Heating Available
Community Details
- No Home Owners Association
- Association fees include no fees
- Built by Castleberry
- Sherwood Estates Subdivision, *Sherwood Estates!* Floorplan
Listing and Financial Details
- Tax Lot 18
- Assessor Parcel Number 129-27-019
Ownership History
Purchase Details
Home Financials for this Owner
Home Financials are based on the most recent Mortgage that was taken out on this home.Purchase Details
Home Financials for this Owner
Home Financials are based on the most recent Mortgage that was taken out on this home.Purchase Details
Home Financials for this Owner
Home Financials are based on the most recent Mortgage that was taken out on this home.Purchase Details
Home Financials for this Owner
Home Financials are based on the most recent Mortgage that was taken out on this home.Purchase Details
Home Financials for this Owner
Home Financials are based on the most recent Mortgage that was taken out on this home.Purchase Details
Home Financials for this Owner
Home Financials are based on the most recent Mortgage that was taken out on this home.Purchase Details
Home Financials for this Owner
Home Financials are based on the most recent Mortgage that was taken out on this home.Purchase Details
Similar Homes in Scottsdale, AZ
Home Values in the Area
Average Home Value in this Area
Purchase History
| Date | Type | Sale Price | Title Company |
|---|---|---|---|
| Warranty Deed | $450,000 | Landmark Title Assurance Age | |
| Warranty Deed | $387,500 | Driggs Title Agency Inc | |
| Interfamily Deed Transfer | -- | Clear Title Agency Of Az | |
| Warranty Deed | $345,000 | Clear Title Agency Of Az | |
| Cash Sale Deed | $260,000 | Title Management Agency Of A | |
| Interfamily Deed Transfer | -- | Title Management Agency Of A | |
| Warranty Deed | $239,500 | Capital Title Agency Inc | |
| Interfamily Deed Transfer | -- | -- |
Mortgage History
| Date | Status | Loan Amount | Loan Type |
|---|---|---|---|
| Open | $327,390 | Credit Line Revolving | |
| Closed | $354,000 | New Conventional | |
| Closed | $360,000 | New Conventional | |
| Previous Owner | $365,830 | VA | |
| Previous Owner | $393,011 | VA | |
| Previous Owner | $395,831 | VA | |
| Previous Owner | $276,000 | New Conventional | |
| Previous Owner | $276,000 | New Conventional | |
| Previous Owner | $300,000 | Unknown | |
| Previous Owner | $168,800 | Unknown | |
| Previous Owner | $44,100 | Credit Line Revolving | |
| Previous Owner | $35,900 | Credit Line Revolving | |
| Previous Owner | $191,600 | Purchase Money Mortgage |
Property History
| Date | Event | Price | Change | Sq Ft Price |
|---|---|---|---|---|
| 08/06/2018 08/06/18 | Sold | $450,000 | -5.3% | $268 / Sq Ft |
| 06/27/2018 06/27/18 | For Sale | $475,000 | 0.0% | $283 / Sq Ft |
| 06/11/2018 06/11/18 | Pending | -- | -- | -- |
| 06/08/2018 06/08/18 | For Sale | $475,000 | +22.6% | $283 / Sq Ft |
| 02/27/2014 02/27/14 | Sold | $387,500 | -3.1% | $231 / Sq Ft |
| 01/09/2014 01/09/14 | For Sale | $400,000 | +3.2% | $238 / Sq Ft |
| 11/12/2013 11/12/13 | Off Market | $387,500 | -- | -- |
| 10/31/2013 10/31/13 | For Sale | $400,000 | -- | $238 / Sq Ft |
Tax History Compared to Growth
Tax History
| Year | Tax Paid | Tax Assessment Tax Assessment Total Assessment is a certain percentage of the fair market value that is determined by local assessors to be the total taxable value of land and additions on the property. | Land | Improvement |
|---|---|---|---|---|
| 2025 | $3,257 | $34,652 | -- | -- |
| 2024 | $3,251 | $33,002 | -- | -- |
| 2023 | $3,251 | $52,400 | $10,480 | $41,920 |
| 2022 | $3,100 | $38,920 | $7,780 | $31,140 |
| 2021 | $3,247 | $37,220 | $7,440 | $29,780 |
| 2020 | $3,197 | $36,810 | $7,360 | $29,450 |
| 2019 | $3,206 | $34,420 | $6,880 | $27,540 |
| 2018 | $3,008 | $32,150 | $6,430 | $25,720 |
| 2017 | $2,864 | $30,380 | $6,070 | $24,310 |
| 2016 | $2,816 | $27,070 | $5,410 | $21,660 |
| 2015 | $2,730 | $27,470 | $5,490 | $21,980 |
Agents Affiliated with this Home
-
M
Seller's Agent in 2018
Molly Fredrick
Compass
-
C
Seller Co-Listing Agent in 2018
Chris Morrison
Compass
-
Maureen Schwenk
M
Buyer's Agent in 2018
Maureen Schwenk
HomeSmart
(602) 230-7600
2 in this area
31 Total Sales
-
S
Buyer Co-Listing Agent in 2018
Summer McKeever
HomeSmart
-
Trevor Halpern

Seller's Agent in 2014
Trevor Halpern
eXp Realty
(602) 595-4200
2 in this area
192 Total Sales
Map
Source: Arizona Regional Multiple Listing Service (ARMLS)
MLS Number: 5777536
APN: 129-27-019
- 6019 E Windsor Ave
- 2319 N 58th St
- 6102 E Edgemont Ave
- 2312 N 58th St
- 5744 E Oak St
- 6055 E Vernon Ave
- 2839 N 61st St
- 6056 E Harvard St
- 6121 E Vernon Ave
- 5532 E Virginia Ave
- 2938 N 61st Place Unit 234
- 3014 N 61st Place
- 5446 E Cambridge Ave
- 6218 E Catalina Dr
- 5971 E Orange Blossom Ln
- 5525 E Thomas Rd Unit H1
- 5525 E Thomas Rd Unit K16
- 5525 E Thomas Rd Unit R11
- 5525 E Thomas Rd Unit N5
- 5525 E Thomas Rd Unit N1






