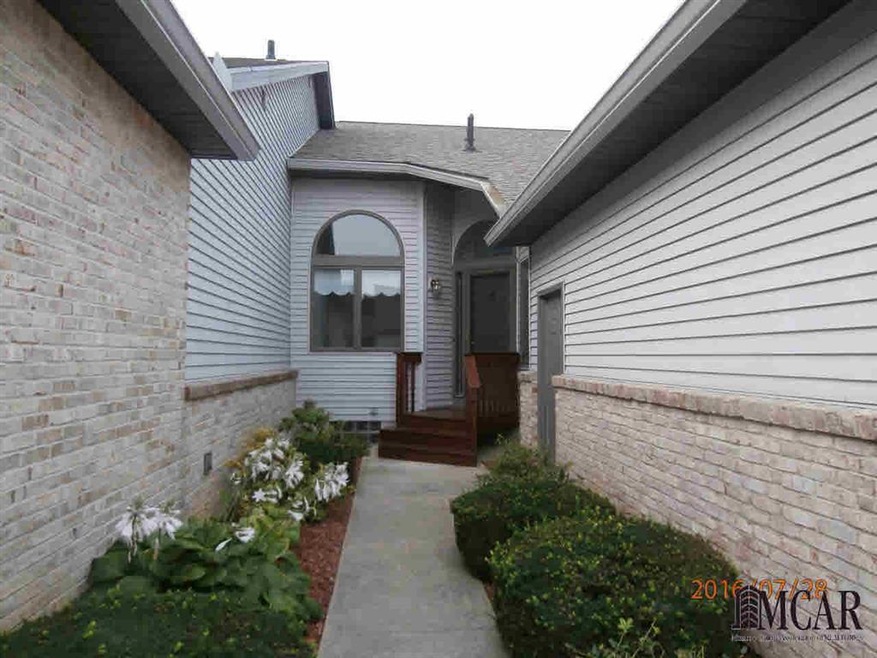
5840 E Dunbar Rd Unit 18 Monroe, MI 48161
Highlights
- Loft
- Patio
- Maintained Community
- Attached Garage
- Forced Air Heating and Cooling System
- Gas Fireplace
About This Home
As of August 2023Get ready to be impressed with this, immaculate,freshly painted,ready to move in condo in Beautiful Country Club Estate. Large living room with gas fireplace and vaulted ceilings, beautiful open stairs take you upstairs to a large open loft with sky lights ,and over looks the dining area and also the living room . Finished basement with bathroom adds extra living space. This condo features two bedrooms two full baths and attached two car garage. Beautiful common area with a landscaped pond and club house.
Last Agent to Sell the Property
Donna Held
Coldwell Banker Haynes R.E. in Monroe License #MCAR-6501219397
Property Details
Home Type
- Condominium
Est. Annual Taxes
Year Built
- Built in 1995
Parking
- Attached Garage
Home Design
- Brick Exterior Construction
- Vinyl Siding
Interior Spaces
- 1,353 Sq Ft Home
- 1.5-Story Property
- Gas Fireplace
- Living Room with Fireplace
- Loft
- Basement Fills Entire Space Under The House
Kitchen
- Oven or Range
- Microwave
- Dishwasher
- Disposal
Bedrooms and Bathrooms
- 2 Bedrooms
- 2 Full Bathrooms
Laundry
- Dryer
- Washer
Outdoor Features
- Patio
Utilities
- Forced Air Heating and Cooling System
- Heating System Uses Natural Gas
- Electric Water Heater
Community Details
- Property has a Home Owners Association
- Country Club Estates Subdivision
- Maintained Community
Listing and Financial Details
- Assessor Parcel Number 5812 400 003 18
Ownership History
Purchase Details
Home Financials for this Owner
Home Financials are based on the most recent Mortgage that was taken out on this home.Purchase Details
Purchase Details
Purchase Details
Purchase Details
Home Financials for this Owner
Home Financials are based on the most recent Mortgage that was taken out on this home.Map
Similar Homes in Monroe, MI
Home Values in the Area
Average Home Value in this Area
Purchase History
| Date | Type | Sale Price | Title Company |
|---|---|---|---|
| Quit Claim Deed | -- | None Listed On Document | |
| Warranty Deed | $260,000 | None Listed On Document | |
| Warranty Deed | $230,000 | None Available | |
| Interfamily Deed Transfer | -- | None Available | |
| Interfamily Deed Transfer | -- | None Available | |
| Warranty Deed | $176,000 | Lawyers Title |
Property History
| Date | Event | Price | Change | Sq Ft Price |
|---|---|---|---|---|
| 08/23/2023 08/23/23 | Sold | $260,000 | +4.0% | $192 / Sq Ft |
| 08/07/2023 08/07/23 | Pending | -- | -- | -- |
| 08/03/2023 08/03/23 | For Sale | $249,900 | +42.0% | $185 / Sq Ft |
| 06/02/2017 06/02/17 | Sold | $176,000 | -4.9% | $130 / Sq Ft |
| 05/26/2017 05/26/17 | Pending | -- | -- | -- |
| 04/28/2017 04/28/17 | Price Changed | $185,000 | -1.5% | $137 / Sq Ft |
| 01/04/2017 01/04/17 | Price Changed | $187,900 | 0.0% | $139 / Sq Ft |
| 01/04/2017 01/04/17 | For Sale | $187,900 | +6.8% | $139 / Sq Ft |
| 11/18/2016 11/18/16 | Off Market | $176,000 | -- | -- |
| 07/27/2016 07/27/16 | For Sale | $189,900 | -- | $140 / Sq Ft |
Tax History
| Year | Tax Paid | Tax Assessment Tax Assessment Total Assessment is a certain percentage of the fair market value that is determined by local assessors to be the total taxable value of land and additions on the property. | Land | Improvement |
|---|---|---|---|---|
| 2024 | $1,246 | $114,250 | $0 | $0 |
| 2023 | $1,109 | $96,850 | $0 | $0 |
| 2022 | $2,799 | $96,850 | $0 | $0 |
| 2021 | $2,582 | $94,400 | $0 | $0 |
| 2020 | $2,536 | $87,550 | $0 | $0 |
| 2019 | $942 | $87,550 | $0 | $0 |
| 2018 | $2,142 | $80,800 | $0 | $0 |
| 2017 | $1,742 | $80,800 | $0 | $0 |
| 2016 | $2,969 | $74,700 | $0 | $0 |
| 2015 | $1,665 | $69,750 | $0 | $0 |
| 2014 | $1,718 | $69,750 | $0 | $0 |
| 2013 | -- | $69,400 | $0 | $0 |
Source: Michigan Multiple Listing Service
MLS Number: 21196030
APN: 12-400-003-18
- 5815 Elmwood St
- 5720 Parkside St
- 5399 E Dunbar Rd
- 7800 E Dunbar Rd
- 5407 Volterra Dr
- 5405 Volterra Dr
- 5401 Volterra Dr
- 5406 Volterra Dr Unit 20
- 5404 Volterra Dr Unit 20
- 1103 Vineyard Dr
- 5100 Volterra Dr Unit 23
- 15486 Dayton Rd
- 200 Taddeo Dr
- 934 Smith St
- 0 S Telegragph Unit 50120372
- 638 W 10th St
- 623 W 9th St
- 8 Long Ct
- 737 Cass St
- 0 S Telegraph Rd Unit 50171785
