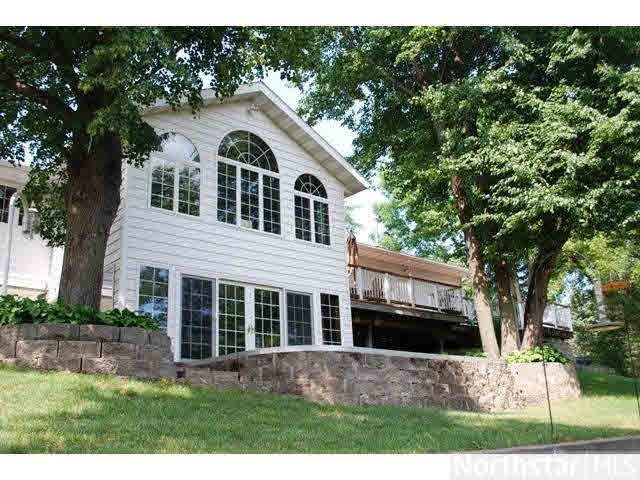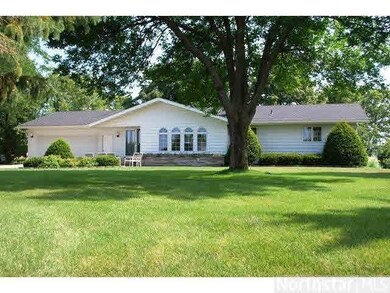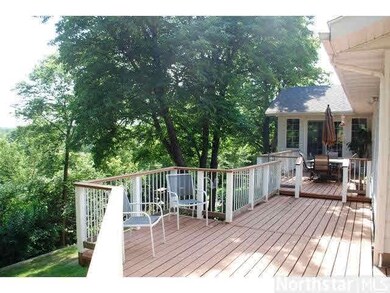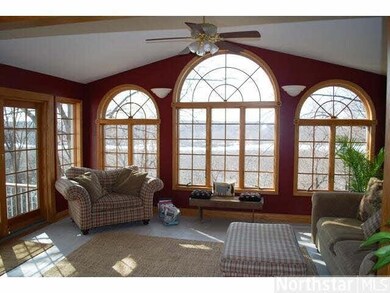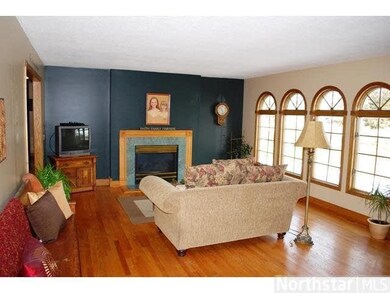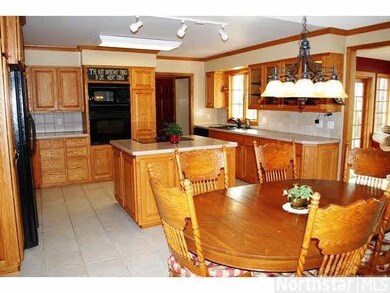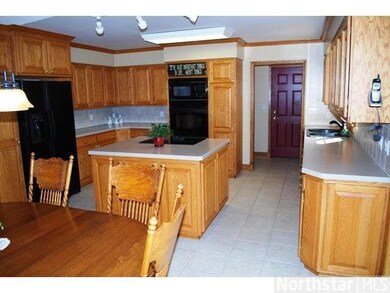
5840 Highway 19 Blvd Cannon Falls, MN 55009
Highlights
- Sauna
- Vaulted Ceiling
- 4 Car Garage
- Deck
- Wood Flooring
- Patio
About This Home
As of October 2022Spacious 3 BR ranch, close to town. Lrg kitchen w/abundant cabinets. Hardwood & tile on main level. Stunning views from main flr sunroom, walk out to wrap around deck. Finished LL-extra lrg FR. Conveniently located mid-way between Rochester & Twin Cities.
Last Agent to Sell the Property
Les Anderson
Edina Realty, Inc. Listed on: 10/09/2012
Last Buyer's Agent
Bryan Skillestad
Cannon Realty Inc
Home Details
Home Type
- Single Family
Est. Annual Taxes
- $3,300
Year Built
- Built in 1971
Lot Details
- 0.91 Acre Lot
- Landscaped with Trees
Home Design
- Brick Exterior Construction
- Asphalt Shingled Roof
Interior Spaces
- 1-Story Property
- Central Vacuum
- Vaulted Ceiling
- Ceiling Fan
- Gas Fireplace
- Combination Kitchen and Dining Room
- Sauna
Kitchen
- Built-In Oven
- Cooktop
- Microwave
- Dishwasher
Flooring
- Wood
- Tile
Bedrooms and Bathrooms
- 3 Bedrooms
- Bathroom on Main Level
Laundry
- Dryer
- Washer
Finished Basement
- Walk-Out Basement
- Basement Fills Entire Space Under The House
- Basement Window Egress
Parking
- 4 Car Garage
- Garage Door Opener
- Driveway
Outdoor Features
- Deck
- Patio
- Storage Shed
Utilities
- Forced Air Heating and Cooling System
- Heating System Powered By Owned Propane
- Private Water Source
- Water Softener is Owned
- Private Sewer
Listing and Financial Details
- Assessor Parcel Number 410134700
Ownership History
Purchase Details
Home Financials for this Owner
Home Financials are based on the most recent Mortgage that was taken out on this home.Purchase Details
Purchase Details
Home Financials for this Owner
Home Financials are based on the most recent Mortgage that was taken out on this home.Purchase Details
Similar Homes in Cannon Falls, MN
Home Values in the Area
Average Home Value in this Area
Purchase History
| Date | Type | Sale Price | Title Company |
|---|---|---|---|
| Deed | $450,000 | -- | |
| Warranty Deed | -- | None Available | |
| Warranty Deed | $289,000 | -- | |
| Warranty Deed | $314,500 | -- |
Mortgage History
| Date | Status | Loan Amount | Loan Type |
|---|---|---|---|
| Open | $450,000 | New Conventional | |
| Closed | $450,000 | VA |
Property History
| Date | Event | Price | Change | Sq Ft Price |
|---|---|---|---|---|
| 10/21/2022 10/21/22 | Sold | $450,000 | +0.2% | $127 / Sq Ft |
| 08/05/2022 08/05/22 | Pending | -- | -- | -- |
| 07/15/2022 07/15/22 | Price Changed | $449,000 | -4.3% | $127 / Sq Ft |
| 06/20/2022 06/20/22 | Price Changed | $469,000 | -6.0% | $132 / Sq Ft |
| 06/08/2022 06/08/22 | For Sale | $499,000 | +72.7% | $141 / Sq Ft |
| 07/19/2013 07/19/13 | Sold | $289,000 | -2.7% | $82 / Sq Ft |
| 05/22/2013 05/22/13 | Pending | -- | -- | -- |
| 10/09/2012 10/09/12 | For Sale | $297,000 | -- | $84 / Sq Ft |
Tax History Compared to Growth
Tax History
| Year | Tax Paid | Tax Assessment Tax Assessment Total Assessment is a certain percentage of the fair market value that is determined by local assessors to be the total taxable value of land and additions on the property. | Land | Improvement |
|---|---|---|---|---|
| 2025 | $4,348 | $515,100 | $67,000 | $448,100 |
| 2024 | $4,348 | $509,900 | $67,000 | $442,900 |
| 2023 | $2,374 | $544,500 | $67,000 | $477,500 |
| 2022 | $4,312 | $493,300 | $61,200 | $432,100 |
| 2021 | $3,854 | $448,700 | $61,200 | $387,500 |
| 2020 | $3,262 | $394,600 | $58,300 | $336,300 |
| 2019 | $3,406 | $334,500 | $58,300 | $276,200 |
| 2018 | $3,102 | $334,500 | $58,300 | $276,200 |
| 2017 | $3,780 | $309,700 | $58,300 | $251,400 |
| 2016 | $3,602 | $362,100 | $58,300 | $303,800 |
| 2015 | $2,838 | $335,600 | $58,300 | $277,300 |
| 2014 | -- | $295,900 | $58,300 | $237,600 |
Agents Affiliated with this Home
-
Lisa Husaby-Lundell

Seller's Agent in 2022
Lisa Husaby-Lundell
Cannon Realty
(612) 799-5913
138 Total Sales
-
Jerry Husaby

Seller Co-Listing Agent in 2022
Jerry Husaby
Cannon Realty
(507) 291-0785
78 Total Sales
-
Jack Dickinson

Buyer's Agent in 2022
Jack Dickinson
RE/MAX Advantage Plus
(952) 454-4200
47 Total Sales
-
L
Seller's Agent in 2013
Les Anderson
Edina Realty, Inc.
-
B
Buyer's Agent in 2013
Bryan Skillestad
Cannon Realty Inc
Map
Source: REALTOR® Association of Southern Minnesota
MLS Number: 4408492
APN: 41.013.4700
- 900 Hoffman St W
- 415 9th St N
- 700 State St W
- TBD 3rd St
- 616 3rd St SW
- 501 2nd St SW
- 416 3rd St N
- 233 Pine St
- 201 2nd St N
- 215 1st St N
- 30931 Highway 19 Blvd
- 6695 Ridgewood Dr
- 100 Barkley Cir W
- 6713 Ridgewood Dr
- 6701 Ridgewood Dr
- 6733 Ridgewood Dr
- 6729 Ridgewood Dr
- 102 Bavarian Cir
- 6721 Ridgewood Dr
- 6825 Timberview Ct
