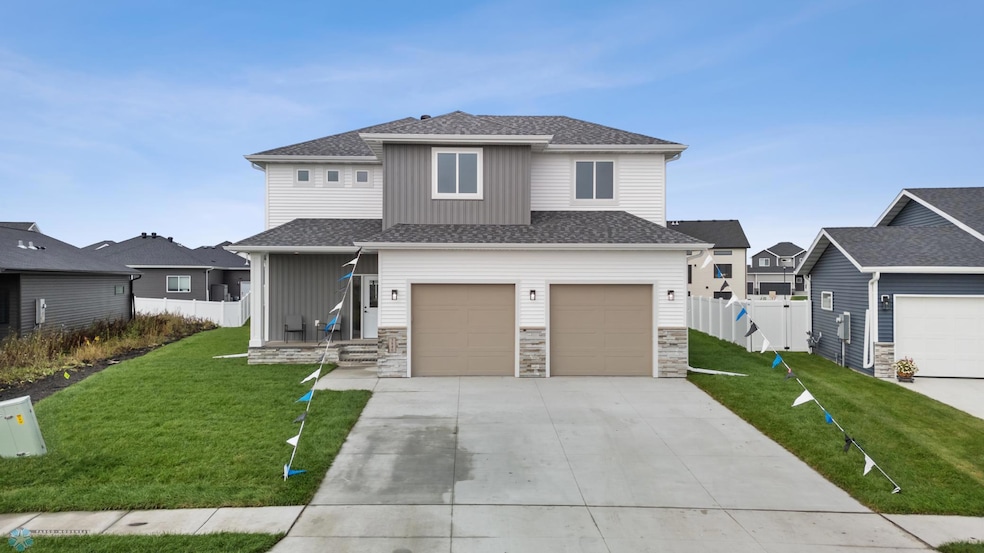5840 James Dr W West Fargo, ND 58078
The Wilds NeighborhoodEstimated payment $2,679/month
Highlights
- New Construction
- No HOA
- 2 Car Attached Garage
- Legacy Elementary School Rated A-
- Stainless Steel Appliances
- Soaking Tub
About This Home
$5,000 Holiday Special Incentive toward closing costs/purchase price! This stunning 4 bed, 4 bath two-story offers style, comfort, and space for every stage of life. The main level features an open layout filled with natural light, with a seamless flow from living to dining to the modern kitchen complete with quartz countertops, sleek cabinetry, and a large island. Upstairs, the primary suite is a true retreat with a private bathroom, tile shower, and a massive walk-in closet. Two additional bedrooms and full bath complete the upper level. The fully finished basement adds even more living space with a large rec room, full bath, flex area, and fourth bedroom—perfect for guests or a home office. Outside, the oversized 26x24 two-stall garage offers plenty of storage for vehicles, tools, and toys. Quality craftsmanship and thoughtful design shine throughout, making this home a must-see on this year’s Parade of Homes tour!
Home Details
Home Type
- Single Family
Est. Annual Taxes
- $723
Year Built
- Built in 2025 | New Construction
Lot Details
- 9,453 Sq Ft Lot
- Lot Dimensions are 52x131x94
Parking
- 2 Car Attached Garage
Home Design
- Vinyl Siding
Interior Spaces
- 2-Story Property
- Living Room with Fireplace
- Utility Room
- Laundry Room
Kitchen
- Range
- Microwave
- Dishwasher
- Stainless Steel Appliances
- Disposal
Bedrooms and Bathrooms
- 4 Bedrooms
- Soaking Tub
Basement
- Basement Fills Entire Space Under The House
- Basement Window Egress
Outdoor Features
- Patio
Utilities
- Forced Air Heating and Cooling System
- 200+ Amp Service
Community Details
- No Home Owners Association
- The Wilds 21St Add Subdivision
Listing and Financial Details
- Assessor Parcel Number 02584502390000
Map
Home Values in the Area
Average Home Value in this Area
Tax History
| Year | Tax Paid | Tax Assessment Tax Assessment Total Assessment is a certain percentage of the fair market value that is determined by local assessors to be the total taxable value of land and additions on the property. | Land | Improvement |
|---|---|---|---|---|
| 2024 | $2,042 | $27,700 | $27,700 | $0 |
| 2023 | $2,041 | $27,700 | $27,700 | $0 |
| 2022 | $1,416 | $8,100 | $8,100 | $0 |
| 2021 | $1,024 | $500 | $500 | $0 |
Property History
| Date | Event | Price | List to Sale | Price per Sq Ft | Prior Sale |
|---|---|---|---|---|---|
| 09/19/2025 09/19/25 | For Sale | $498,000 | +731.4% | $194 / Sq Ft | |
| 05/28/2025 05/28/25 | Sold | -- | -- | -- | View Prior Sale |
| 05/22/2025 05/22/25 | Pending | -- | -- | -- | |
| 05/01/2025 05/01/25 | For Sale | $59,900 | -- | $16 / Sq Ft |
Purchase History
| Date | Type | Sale Price | Title Company |
|---|---|---|---|
| Warranty Deed | $49,410 | Regency Title |
Mortgage History
| Date | Status | Loan Amount | Loan Type |
|---|---|---|---|
| Closed | $37,057 | Construction |
Source: NorthstarMLS
MLS Number: 6787418
APN: 02-5845-02390-000
- 5846 James Dr W
- 5841 James Dr W
- 5847 James Dr W
- 5853 James Dr W
- 5859 James Dr W
- 5865 James Dr W
- 5871 James Dr W
- 5868 Ellis Dr W
- Rockford Plan at The Wilds - The Wilds 21st Addition
- 5816 James Dr W
- Kittson Plan at The Wilds - The Wilds 21st Addition
- Pinehurst Plan at The Wilds - The Wilds 21st Addition
- Douglas Plan at The Wilds - The Wilds 21st Addition
- Kittson II Plan at The Wilds - The Wilds 21st Addition
- Augusta Plan at The Wilds - The Wilds 21st Addition
- Archer Plan at The Wilds - The Wilds 21st Addition
- Franklin Plan at The Wilds - The Wilds 21st Addition
- 5877 James Dr W
- 5883 James Dr W
- 5889 James Dr W
- 5476 Lori Ln W
- 6653 Thomas St
- 6751 66th Ave S
- 6747 66th Ave S
- 6733 67th Ave S
- 6715 66th Ave S
- 6718 68th St S
- 7994 Jacks Way
- 3412 5th St W
- 3435 5th St W
- 5124 48th Ave S
- 639 33rd Ave W
- 3900 S 56th St
- 3252 6th St W
- 4685 49th Ave S
- 4960 47th St S
- 4901 44th Ave S
- 5652 36th Ave S
- 360 32nd Ave W
- 862 36th Ave E







