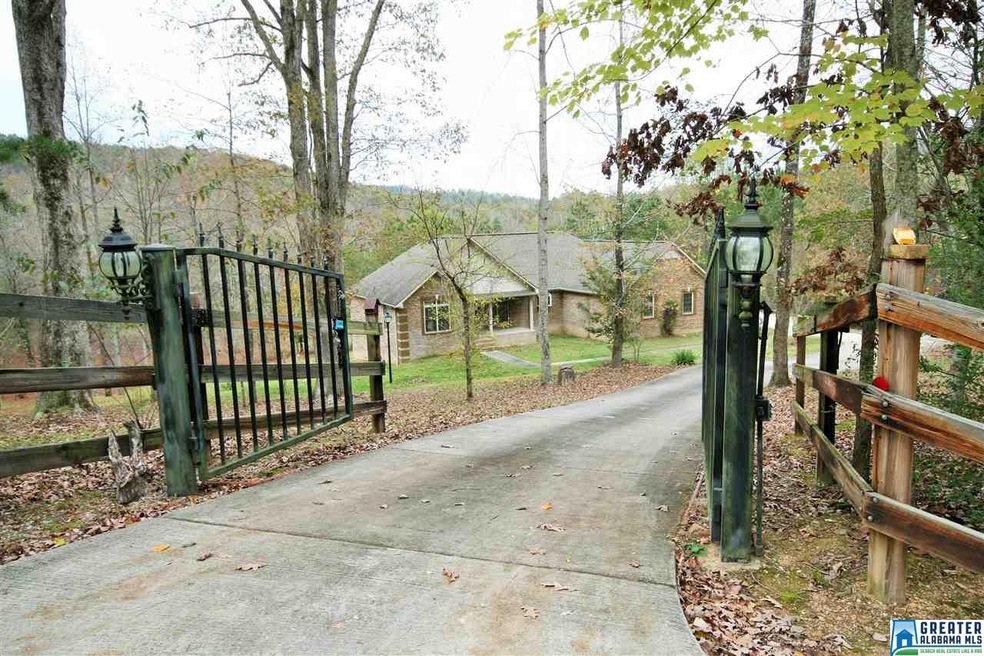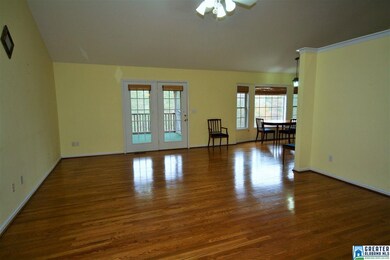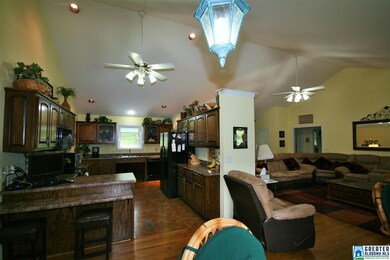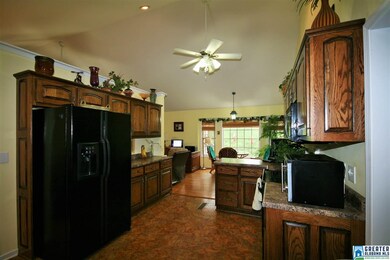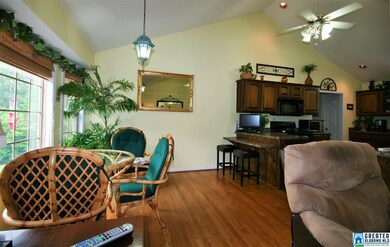
5840 Lazy Acres Trail Pinson, AL 35126
Highlights
- Screened Deck
- Screened Porch
- 3 Car Attached Garage
- Wood Flooring
- Den
- Walk-In Closet
About This Home
As of May 2019PRIVATE.,SECLUDED,GATED...WELL built home with extra TRUSSES.. Watch the deer and raccoon on this 3.8 acres of woodland. Sit on the screened back porch and have your morning coffee overlooking this lush land. Walk into this beautiful home and you will want to stay. Open floor plan, Large den flows effortlessly through sunny breakfast area and large kitchen. Master bed and bath off back of home., split bedroom floor plan with bath in between. You will not believe all the space downstairs. Need room for expanding. It is here. Unfinished basement holds owners workshop, extra storage, and his prize tractor. This home is definitely larger than it looks. Words will not do it justice. Look at the pictures....
Last Buyer's Agent
Pamela Chaney
ERA King Real Estate - Pell City License #00060260
Home Details
Home Type
- Single Family
Est. Annual Taxes
- $1,479
Year Built
- 2002
Parking
- 3 Car Attached Garage
- 1 Carport Space
- Basement Garage
- Side Facing Garage
- Driveway
Interior Spaces
- 1-Story Property
- Smooth Ceilings
- Window Treatments
- Dining Room
- Den
- Screened Porch
Kitchen
- Stove
- Built-In Microwave
- Dishwasher
- Laminate Countertops
Flooring
- Wood
- Carpet
Bedrooms and Bathrooms
- 3 Bedrooms
- Split Bedroom Floorplan
- Walk-In Closet
- 2 Full Bathrooms
- Bathtub and Shower Combination in Primary Bathroom
- Linen Closet In Bathroom
Laundry
- Laundry Room
- Laundry on main level
- Sink Near Laundry
- Washer and Electric Dryer Hookup
Unfinished Basement
- Basement Fills Entire Space Under The House
- Natural lighting in basement
Outdoor Features
- Screened Deck
- Exterior Lighting
Utilities
- Central Heating and Cooling System
- Programmable Thermostat
- Electric Water Heater
- Septic Tank
Listing and Financial Details
- Assessor Parcel Number 09-00-22-4-000-002.001
Ownership History
Purchase Details
Home Financials for this Owner
Home Financials are based on the most recent Mortgage that was taken out on this home.Purchase Details
Home Financials for this Owner
Home Financials are based on the most recent Mortgage that was taken out on this home.Purchase Details
Home Financials for this Owner
Home Financials are based on the most recent Mortgage that was taken out on this home.Similar Homes in the area
Home Values in the Area
Average Home Value in this Area
Purchase History
| Date | Type | Sale Price | Title Company |
|---|---|---|---|
| Warranty Deed | $230,000 | -- | |
| Warranty Deed | $230,000 | -- | |
| Warranty Deed | $218,500 | -- |
Mortgage History
| Date | Status | Loan Amount | Loan Type |
|---|---|---|---|
| Open | $218,500 | New Conventional | |
| Previous Owner | $174,800 | New Conventional | |
| Previous Owner | $70,000 | New Conventional |
Property History
| Date | Event | Price | Change | Sq Ft Price |
|---|---|---|---|---|
| 05/15/2019 05/15/19 | Sold | $230,000 | -8.0% | $120 / Sq Ft |
| 02/19/2019 02/19/19 | For Sale | $250,000 | +8.7% | $131 / Sq Ft |
| 03/30/2018 03/30/18 | Sold | $230,000 | -2.1% | $129 / Sq Ft |
| 01/18/2018 01/18/18 | For Sale | $234,900 | +7.5% | $132 / Sq Ft |
| 02/11/2016 02/11/16 | Sold | $218,500 | -5.0% | $123 / Sq Ft |
| 12/15/2015 12/15/15 | Pending | -- | -- | -- |
| 07/06/2015 07/06/15 | For Sale | $229,900 | -- | $129 / Sq Ft |
Tax History Compared to Growth
Tax History
| Year | Tax Paid | Tax Assessment Tax Assessment Total Assessment is a certain percentage of the fair market value that is determined by local assessors to be the total taxable value of land and additions on the property. | Land | Improvement |
|---|---|---|---|---|
| 2024 | $1,479 | $28,620 | -- | -- |
| 2022 | $1,499 | $56,300 | $6,400 | $49,900 |
| 2021 | $1,189 | $45,080 | $6,400 | $38,680 |
| 2020 | $1,189 | $45,080 | $6,400 | $38,680 |
| 2019 | $1,189 | $22,540 | $0 | $0 |
| 2018 | $0 | $20,020 | $0 | $0 |
| 2017 | $0 | $20,020 | $0 | $0 |
| 2016 | $0 | $20,020 | $0 | $0 |
| 2015 | -- | $20,960 | $0 | $0 |
| 2014 | $1,033 | $20,620 | $0 | $0 |
| 2013 | $1,033 | $20,620 | $0 | $0 |
Agents Affiliated with this Home
-
Amy Stump

Seller's Agent in 2019
Amy Stump
ARC Realty Vestavia-Liberty Pk
(205) 936-4800
4 in this area
158 Total Sales
-
Marc Scholl

Seller Co-Listing Agent in 2019
Marc Scholl
ARC Realty Vestavia
(205) 478-2575
2 in this area
150 Total Sales
-
P
Seller's Agent in 2018
Pam Walker
LAH Sotheby's International Realty Hoover
-
Judy Ping

Seller's Agent in 2016
Judy Ping
Keller Williams Trussville
(205) 602-5333
22 Total Sales
-
P
Buyer's Agent in 2016
Pamela Chaney
ERA King Real Estate - Pell City
Map
Source: Greater Alabama MLS
MLS Number: 722153
APN: 09-00-22-4-000-002.001
- 5813 Lazy Brooke Cir Unit 33
- 7156 Lazy Brooke Dr
- 7113 Lazy Brooke Dr
- 5745 Bent Creek Dr Unit 21
- 5950 Stonebriar Trace
- 6710 Wesson Cir Unit 3
- 6722 Wesson Cir Unit 4
- 6686 Wesson Cir Unit 2
- 6061 Clay Palmerdale Rd Unit 1
- 6662 Wesson Cir Unit 1
- 6741 Wesson Cir Unit 5
- 7199 Faucett Cutoff Rd
- 6830 Oak Leaf Ln Unit 1
- 6920 Heather Ln
- 6910 Heather Ln
- 7064 Claymont Dr
- 7104 Claymont Dr
- 7033 Claymont Dr
- 4664 Deer Foot Path
- 7180 Faucett Cut-Off Rd Unit 7180
