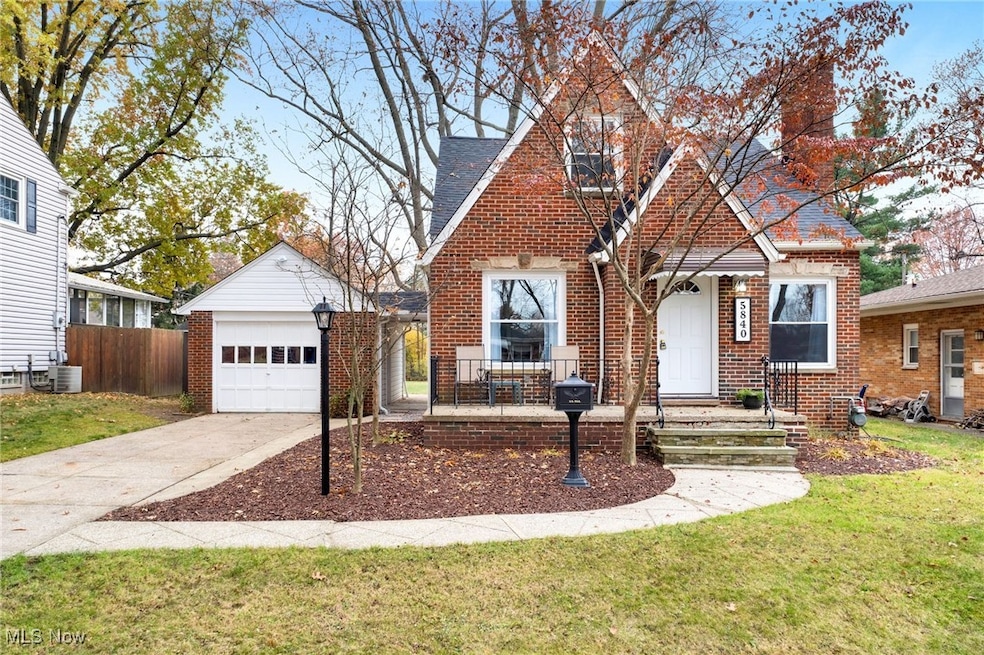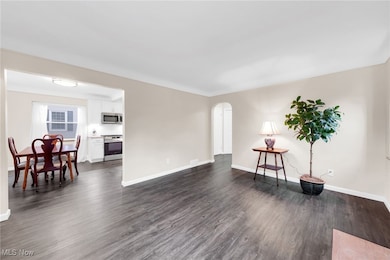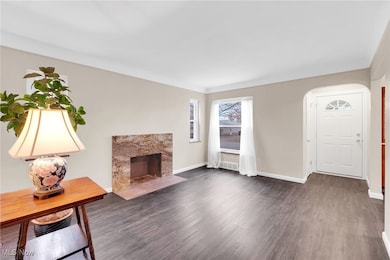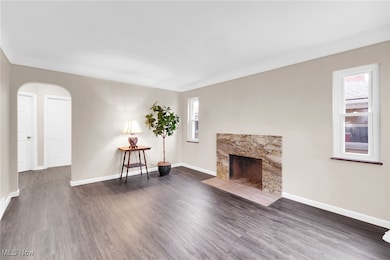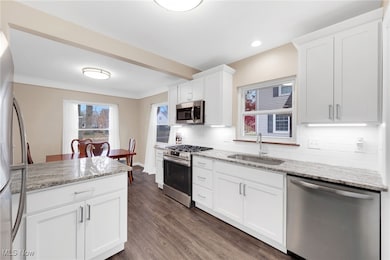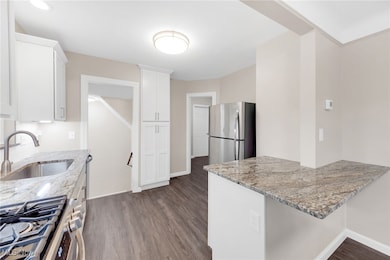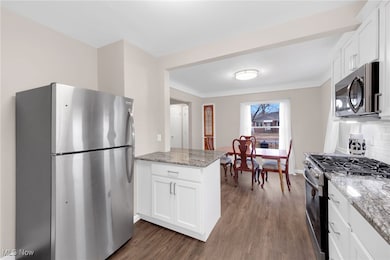5840 Queens Hwy Parma Heights, OH 44130
Estimated payment $1,618/month
Highlights
- No HOA
- Front Porch
- Patio
- 1 Car Detached Garage
- Double Pane Windows
- Laundry Room
About This Home
Welcome to 5840 Queens Hwy, a fully updated and charming Parma Heights home offering classic appeal, modern comfort, and ideally located within walking distance to the MetroParks. This residence features ample curb appeal with its timeless brick exterior and a detached one-car garage. Step inside to a warm and welcoming family room highlighted by bright neutral walls and a beautiful fireplace, creating the perfect place to relax. The flow continues directly into the thoughtfully updated kitchen, showcasing stainless steel appliances, granite countertops, and bright white solid wood cabinetry, along with a cozy eat-in dining area. The first floor bedrooms are cozy and quiet, and share a bathroom that has been tastefully updated with all new fixtures and porcelain tile. The second floor offers an expansive bedroom with an additional space for home office, nursery, or entertainment area. The partially finished basement adds even more versatility with carpeting, extra living space, a second full bathroom, and a separate laundry/utility room. Step outside to enjoy a concrete back patio overlooking a fenced backyard, perfect for outdoor dining, relaxing, or pets. With its blend of classic charm and modern updates, 5840 Queens Hwy is ready to welcome you home.
Listing Agent
RE/MAX Crossroads Properties Brokerage Email: anthonylatinarealestate@gmail.com, 440-465-5611 License #2016003431 Listed on: 11/21/2025

Home Details
Home Type
- Single Family
Est. Annual Taxes
- $2,944
Year Built
- Built in 1950 | Remodeled
Lot Details
- 8,520 Sq Ft Lot
Parking
- 1 Car Detached Garage
- Driveway
Home Design
- Bungalow
- Brick Exterior Construction
- Fiberglass Roof
- Asphalt Roof
Interior Spaces
- 2-Story Property
- Double Pane Windows
- Living Room with Fireplace
- Laundry Room
Kitchen
- Range
- Microwave
- Dishwasher
Bedrooms and Bathrooms
- 3 Bedrooms | 2 Main Level Bedrooms
- 2 Full Bathrooms
Partially Finished Basement
- Basement Fills Entire Space Under The House
- Laundry in Basement
Outdoor Features
- Patio
- Front Porch
Utilities
- Forced Air Heating and Cooling System
- Heating System Uses Gas
Community Details
- No Home Owners Association
- Royal Park 01 Subdivision
Listing and Financial Details
- Assessor Parcel Number 471-02-066
Map
Home Values in the Area
Average Home Value in this Area
Tax History
| Year | Tax Paid | Tax Assessment Tax Assessment Total Assessment is a certain percentage of the fair market value that is determined by local assessors to be the total taxable value of land and additions on the property. | Land | Improvement |
|---|---|---|---|---|
| 2024 | $2,944 | $51,485 | $12,775 | $38,710 |
| 2023 | $2,880 | $46,900 | $10,360 | $36,540 |
| 2022 | $2,892 | $46,900 | $10,360 | $36,540 |
| 2021 | $2,894 | $46,900 | $10,360 | $36,540 |
| 2020 | $2,488 | $37,840 | $8,370 | $29,470 |
| 2019 | $2,423 | $108,100 | $23,900 | $84,200 |
| 2018 | $2,435 | $37,840 | $8,370 | $29,470 |
| 2017 | $2,303 | $34,520 | $7,390 | $27,130 |
| 2016 | $2,287 | $34,520 | $7,390 | $27,130 |
| 2015 | $3,777 | $34,520 | $7,390 | $27,130 |
| 2014 | $3,777 | $35,950 | $7,700 | $28,250 |
Property History
| Date | Event | Price | List to Sale | Price per Sq Ft |
|---|---|---|---|---|
| 11/21/2025 11/21/25 | For Sale | $259,900 | -- | $141 / Sq Ft |
Purchase History
| Date | Type | Sale Price | Title Company |
|---|---|---|---|
| Fiduciary Deed | $121,088 | Mount Morris Title | |
| Deed | -- | -- |
Source: MLS Now
MLS Number: 5173444
APN: 471-02-066
- 5882 Kings Hwy
- 11002 Brainard Dr
- 10172 Keswick Dr
- 0 Parkhill Dr Unit 5116837
- 5982 Maplecliff Dr
- 5699 Onaway Oval
- 5630 Onaway Oval
- 9516 Elsmere Dr
- 11914 Tucson Dr
- 5845 Lotusdale Dr
- 9304 Snow Rd
- 6108 Pearl Rd
- 5939 Pearl Rd
- 5860 Pearl Rd
- 11019 Westborough Rd
- 9417 Fernhill Ave
- 5926 Deering Ave
- 5906 Twin Lakes Dr
- 12185 Emma Ln
- 6359 Olde York Rd Unit 6359
- 11540 Apache Dr
- 5691 Chevrolet Blvd
- 5890 Woolman Ct
- 6040 Stumph Rd
- 5531 Chevrolet Blvd
- 5930 Stumph Rd
- 6128 Stumph Rd
- 11491 E Huffman Rd
- 11500 Huffman Rd
- 6260 Pearl Rd
- 6240 Stumph Rd
- 9755 Westview Dr
- 9750 Westview Dr
- 6340-6350 Stumph Rd
- 8302 Pinegrove Ave
- 5669 Pearl Rd
- 8910 Cambridge Dr Unit ID1061028P
- 6484 Aylesworth Dr Unit ID1061104P
- 5840 W 130th St
- 7906 Lanyard Dr Unit ID1061204P
