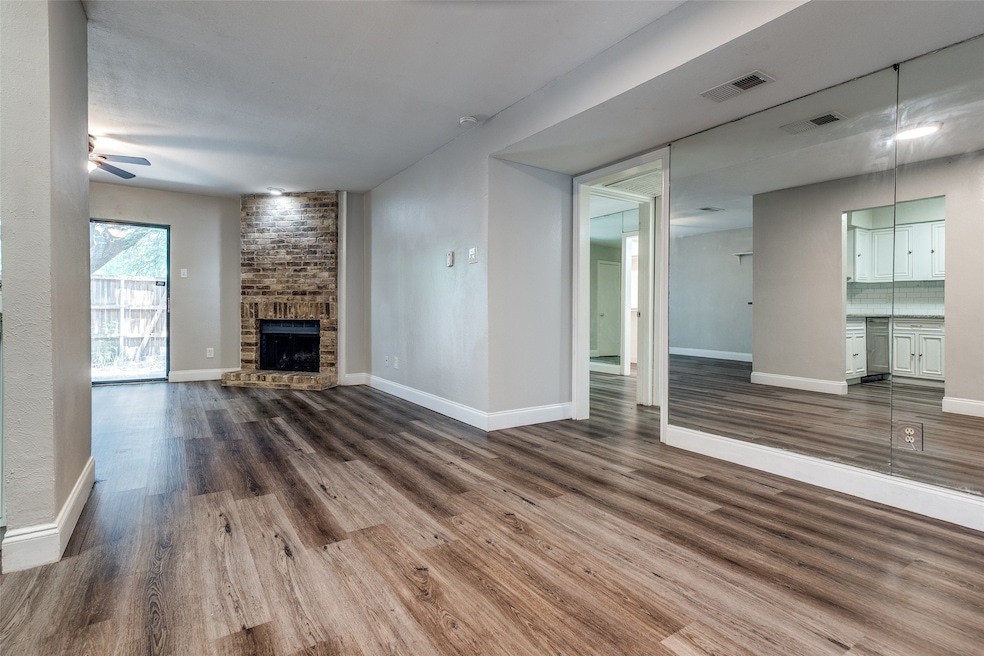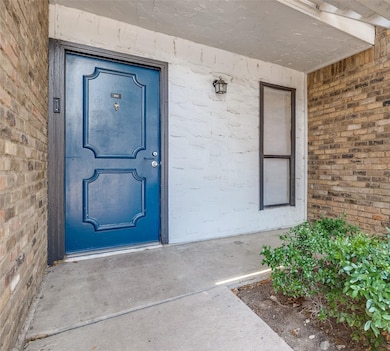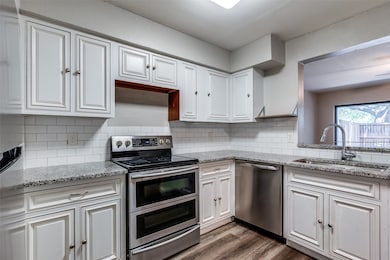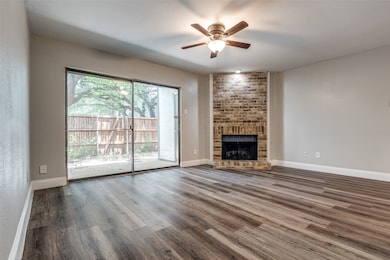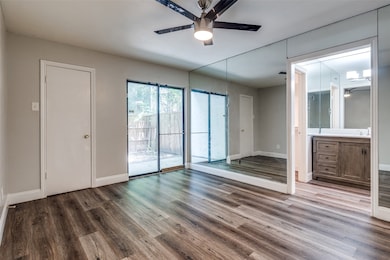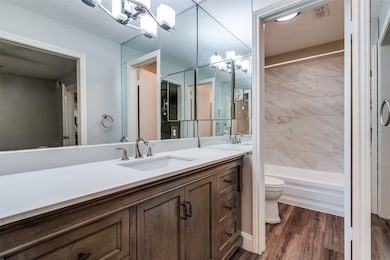5840 Spring Valley Rd Unit 803 Dallas, TX 75254
North Dallas NeighborhoodEstimated payment $1,892/month
Highlights
- Outdoor Pool
- Traditional Architecture
- Walk-In Closet
- Open Floorplan
- Granite Countertops
- Electric Gate
About This Home
AMAZING OPPORTUNITY - investment or a wonderful first-time home! This 1st floor condo offering 3 bedrooms, 2 baths is a true gem. Excellent location in established, well maintained complex. With 1151 sq. ft., this condo is one of the largest units in the complex.This wonderful floor plan offers large and open living room and dining room providing ample flexibility. The living room features a wood burning fireplace, ceiling fan and sliding glass door offering tranquil views of the backyard. The updated kitchen with an abundance of granite counters and cabinet space and stainless steel appliances. All appliances convey with sale, including kitchen refrigerator. The spacious primary bedroom features an en-suite bathroom, two walk-in closets, a sliding glass door to the backyard and ceiling fan. Two secondary bedrooms at the front of the condo each with a spacious closet, ceiling fan and share a hall bath. The third bedroom could also be used as an office. Utility room with washer and dryer hookups. HOA includes community club house, pool and gated entrance. This condo comes with designated covered parking spot. Located near Dallas Tollway, LBJ, Galleria, Addison. Convenient to restaurants, retail and major roads. MOVE IN READY!!
Listing Agent
Dave Perry Miller Real Estate Brokerage Phone: 214-303-1133 License #0322046 Listed on: 06/16/2025

Co-Listing Agent
Dave Perry Miller Real Estate Brokerage Phone: 214-303-1133 License #0569995
Property Details
Home Type
- Condominium
Est. Annual Taxes
- $3,900
Year Built
- Built in 1981
HOA Fees
- $418 Monthly HOA Fees
Home Design
- Traditional Architecture
- Brick Exterior Construction
- Slab Foundation
Interior Spaces
- 1,151 Sq Ft Home
- 1-Story Property
- Open Floorplan
- Ceiling Fan
- Decorative Lighting
- Wood Burning Fireplace
- Fireplace Features Masonry
- Window Treatments
- Living Room with Fireplace
- Luxury Vinyl Plank Tile Flooring
Kitchen
- Electric Range
- Dishwasher
- Granite Countertops
- Disposal
Bedrooms and Bathrooms
- 3 Bedrooms
- Walk-In Closet
- 2 Full Bathrooms
Laundry
- Laundry in Utility Room
- Washer and Dryer Hookup
Parking
- 1 Carport Space
- Electric Gate
- Additional Parking
- Parking Lot
Schools
- Bush Elementary School
- White High School
Utilities
- Central Heating and Cooling System
- High Speed Internet
- Cable TV Available
Additional Features
- Outdoor Pool
- Landscaped
Listing and Financial Details
- Legal Lot and Block 1 / B7417
- Assessor Parcel Number 0029N9000000G00803
Community Details
Overview
- Association fees include all facilities, management, insurance, ground maintenance, maintenance structure, sewer, trash, water
- Sun Ridge Management Group Association
- Preston Racquet Club Condo Subdivision
Amenities
- Community Mailbox
Map
Home Values in the Area
Average Home Value in this Area
Property History
| Date | Event | Price | List to Sale | Price per Sq Ft |
|---|---|---|---|---|
| 09/03/2025 09/03/25 | Price Changed | $218,000 | -2.2% | $189 / Sq Ft |
| 06/16/2025 06/16/25 | For Sale | $223,000 | -- | $194 / Sq Ft |
Source: North Texas Real Estate Information Systems (NTREIS)
MLS Number: 20970243
- 5840 Spring Valley Rd Unit 810
- 5840 Spring Valley Rd Unit 1704
- 5840 Spring Valley Rd Unit 802
- 5840 Spring Valley Rd Unit 1510
- 5813 Preston Valley Dr
- 5881 Preston View Blvd Unit 159
- 5881 Preston View Blvd Unit 131
- 5881 Preston View Blvd Unit 215
- 5590 Spring Valley Rd Unit C208
- 5590 Spring Valley Rd Unit C205
- 6010 Preston Creek Dr
- 14023 Highmark Square
- 6181 Preston Creek Ct
- 5626 Preston Oaks Rd Unit 51C
- 5626 Preston Oaks Rd Unit 46C
- 5626 Preston Oaks Rd Unit 42B
- 5626 Preston Oaks Rd Unit 22C
- 5626 Preston Oaks Rd Unit 51D
- 5626 Preston Oaks Rd Unit 9B
- 5626 Preston Oaks Rd Unit 42A
- 5840 Spring Valley Rd Unit 904
- 5840 Spring Valley
- 5757 Preston View Blvd
- 5838 Preston Valley Dr
- 5719 Encore Dr
- 5636 Spring Valley Rd
- 5630 Spring Valley Rd
- 5630 Spring Valley Rd Unit 17A
- 5630 Spring Valley Rd Unit 13C
- 5630 Spring Valley Rd Unit 19b
- 5800 Preston View Blvd
- 5881 Preston View Blvd Unit 176
- 5881 Preston View Blvd Unit 215
- 5631 Spring Valley Rd
- 14041 Preston Rd
- 5616 Spring Valley
- 5550 Spring Valley Rd Unit H15
- 5555 Spring Valley Rd
- 13740 Montfort Dr
- 5800 Preston Oaks Rd
