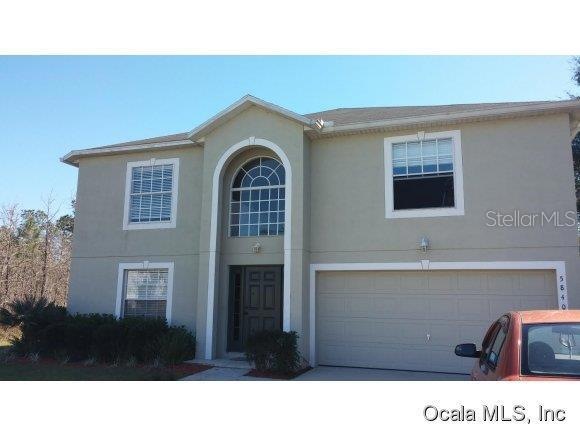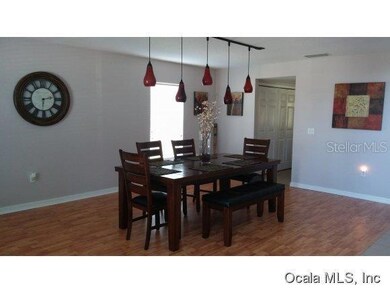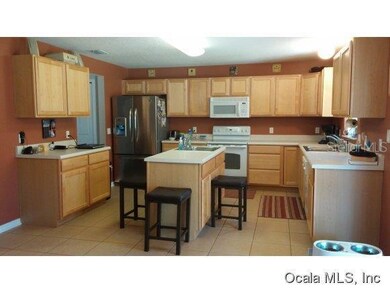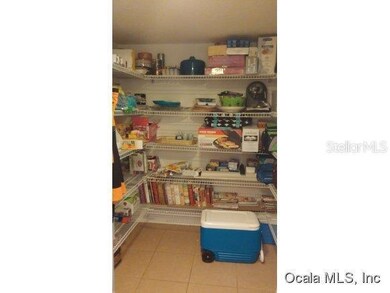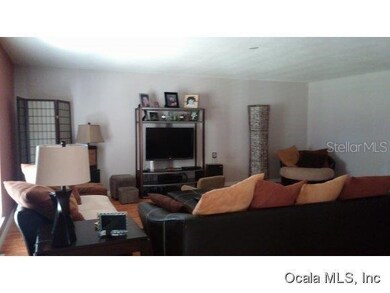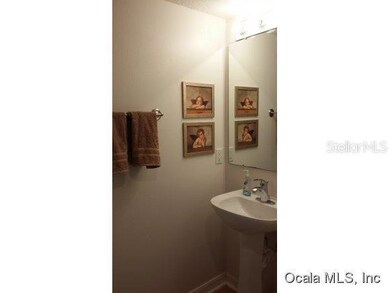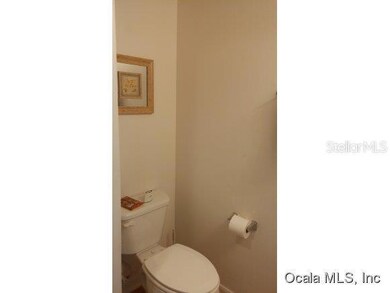
5840 SW 117th Lane Rd Ocala, FL 34476
Liberty NeighborhoodEstimated Value: $333,280 - $406,000
Highlights
- Race Track
- Wood Flooring
- Formal Dining Room
- West Port High School Rated A-
- Covered patio or porch
- 2 Car Attached Garage
About This Home
As of July 2014HUGE HOUSE - PRIVATE YARD no neighbors on either side. BIG formal dining room, large kitchen with island, pull out drawers, view of wooded backyard with open floor plan leading to large family room. Kitchen also has walk in pantry. Laundry area on first floor. Two master suites with on suite baths. Loft area on second floor can be office/den or man cave. Two a/c units, one for each floor, totally private yard, screened lanai, MASSIVE Master bedroom with two walk in closets and third standard closet. Long driveway for guests. Quiet, peaceful surroundings. Backs up to Florida Greenway. BIG HOUSE, SMALL PRICE - Not a short sale or foreclosure!
Last Agent to Sell the Property
DECCA REAL ESTATE License #3012204 Listed on: 03/10/2014
Home Details
Home Type
- Single Family
Est. Annual Taxes
- $1,545
Year Built
- Built in 2006
Lot Details
- 0.33 Acre Lot
- Lot Dimensions are 90x160
- Cleared Lot
- Property is zoned R-1 Single Family Dwellin
HOA Fees
- $4 Monthly HOA Fees
Parking
- 2 Car Attached Garage
Home Design
- Shingle Roof
- Concrete Siding
- Block Exterior
- Stucco
Interior Spaces
- 3,010 Sq Ft Home
- 2-Story Property
- Ceiling Fan
- Window Treatments
- Formal Dining Room
- Laundry in unit
Kitchen
- Eat-In Kitchen
- Range
- Microwave
- Dishwasher
Flooring
- Wood
- Carpet
- Tile
Bedrooms and Bathrooms
- 4 Bedrooms
- Walk-In Closet
Outdoor Features
- Covered patio or porch
- Rain Gutters
Horse Facilities and Amenities
- Race Track
Utilities
- Central Air
- Heat Pump System
- Electric Water Heater
Community Details
- Forest Glen Subdivision
- The community has rules related to deed restrictions
Listing and Financial Details
- Property Available on 3/10/14
- Legal Lot and Block 28 / 9
- Assessor Parcel Number 3505-009-028
Ownership History
Purchase Details
Home Financials for this Owner
Home Financials are based on the most recent Mortgage that was taken out on this home.Purchase Details
Home Financials for this Owner
Home Financials are based on the most recent Mortgage that was taken out on this home.Purchase Details
Home Financials for this Owner
Home Financials are based on the most recent Mortgage that was taken out on this home.Purchase Details
Purchase Details
Purchase Details
Purchase Details
Home Financials for this Owner
Home Financials are based on the most recent Mortgage that was taken out on this home.Purchase Details
Similar Homes in Ocala, FL
Home Values in the Area
Average Home Value in this Area
Purchase History
| Date | Buyer | Sale Price | Title Company |
|---|---|---|---|
| Charles Gerald J | -- | First American Title Co | |
| Charles Gerald J | $145,000 | Sunbelt Title Services Inc | |
| Manso Rolando | $128,000 | New House Title | |
| Federal Home Loan Mortgage Corp | -- | None Available | |
| Wachovia Mortgage | -- | Attorney | |
| Southtrust Mortgage Wachovia Bank | -- | Attorney | |
| Crockett Mark | $234,000 | Kampf Title & Guaranty Corp | |
| Maronda Homes Inc Of Florida | $238,200 | Advance Homestead Title Inc |
Mortgage History
| Date | Status | Borrower | Loan Amount |
|---|---|---|---|
| Open | Charles Gerald J | $420,000 | |
| Closed | Charles Gerald J | $238,140 | |
| Closed | Charles Gerald J | $221,370 | |
| Closed | Charles Gerald J | $215,000 | |
| Closed | Charles Gerald J | $153,700 | |
| Closed | Charles Gerald J | $148,117 | |
| Previous Owner | Manso Rolando | $126,299 | |
| Previous Owner | Crockett Mark | $50,000 | |
| Previous Owner | Crockett Mark A | $240,000 | |
| Previous Owner | Crockett Mark | $234,000 |
Property History
| Date | Event | Price | Change | Sq Ft Price |
|---|---|---|---|---|
| 03/07/2022 03/07/22 | Off Market | $145,000 | -- | -- |
| 07/25/2014 07/25/14 | Sold | $145,000 | -2.6% | $48 / Sq Ft |
| 06/03/2014 06/03/14 | Pending | -- | -- | -- |
| 03/07/2014 03/07/14 | For Sale | $148,882 | -- | $49 / Sq Ft |
Tax History Compared to Growth
Tax History
| Year | Tax Paid | Tax Assessment Tax Assessment Total Assessment is a certain percentage of the fair market value that is determined by local assessors to be the total taxable value of land and additions on the property. | Land | Improvement |
|---|---|---|---|---|
| 2023 | $592 | $188,505 | $0 | $0 |
| 2022 | $442 | $183,015 | $0 | $0 |
| 2021 | $2,117 | $0 | $0 | $0 |
| 2020 | $2,098 | $0 | $0 | $0 |
| 2019 | $2,063 | $0 | $0 | $0 |
| 2018 | $1,926 | $140,985 | $0 | $0 |
| 2014 | $1,584 | $115,419 | $0 | $0 |
Agents Affiliated with this Home
-
Louise M. Serago

Seller's Agent in 2014
Louise M. Serago
DECCA REAL ESTATE
(352) 854-8787
103 in this area
108 Total Sales
-
Marcia Bright

Buyer's Agent in 2014
Marcia Bright
FONTANA REALTY
(352) 320-0430
4 in this area
51 Total Sales
Map
Source: Stellar MLS
MLS Number: OM404428
APN: 3505-009-028
- 11609 SW 59th Terrace
- 11610 SW 59th Terrace
- 11555 SW 59th Terrace
- 11537 SW 59th Terrace
- 11684 SW 56th Terrace
- 5704 SW 117th Lane Rd
- 5640 SW 117th Lane Rd
- 11600 SW 55th Ave
- 11392 SW 58th Cir
- 6303 SW 116th Street Rd
- 5902 SW 112th Place Rd
- 11115 SW 54th Cir
- 6314 SW 117th Loop
- 6376 SW 117th Street Rd
- 11684 SW 72nd Cir
- 5318 SW 116th Place
- 11665 SW 72nd Cir
- 11700 SW 72nd Cir
- 00 SW 54th Court Rd
- 6107 SW 115th Street Rd
- 5840 SW 117th Lane Rd
- 5840 SW 117th Lane Rd
- 5840 SW 117th Lane Rd
- 5960 SW 117th Lane Rd
- 5876 SW 116th Place Rd
- 5876 SW 116th Place Rd
- 5885 SW 116th Place Rd
- 5805 SW 117th Lane Rd
- 5877 SW 116th Place Rd
- 5868 SW 116th Place Rd
- 11764 SW 57th Terrace
- 5784 SW 117th Lane Rd
- 5869 SW 116 Place
- 5869 SW 116th Place Rd
- 11748 SW 57th Terrace
- 5860 SW 116th Place Rd
- 5940 SW 117th Lane Rd
- 11732 SW 57th Terrace
- 5861 SW 116th Place Rd
- 11647 SW 59th Terrace
