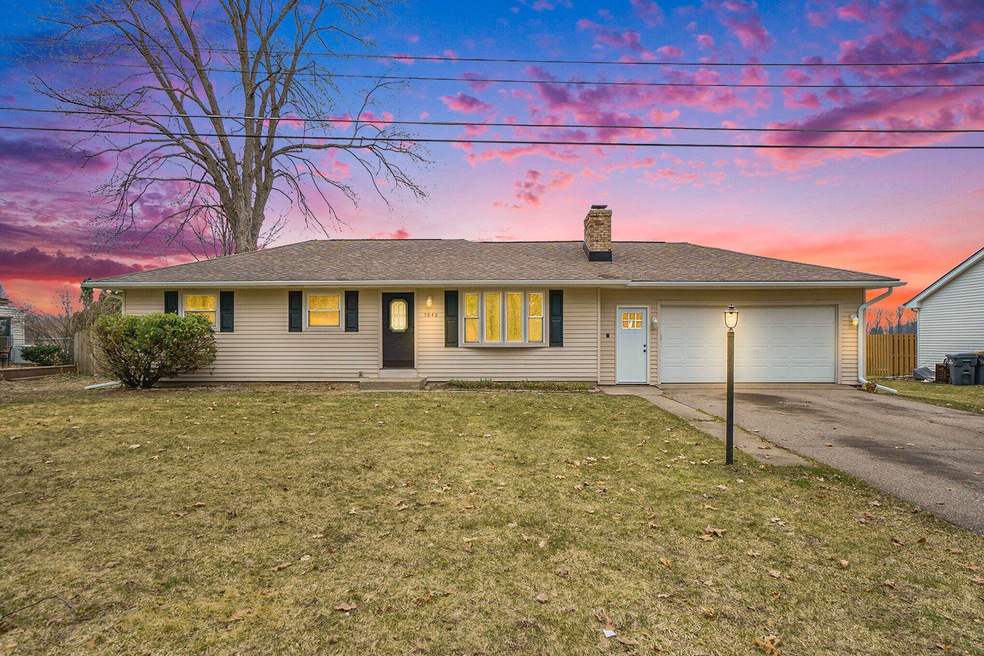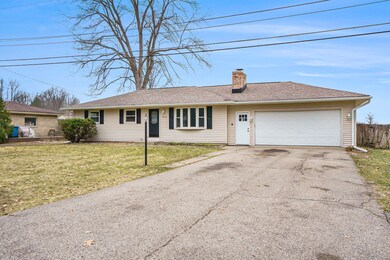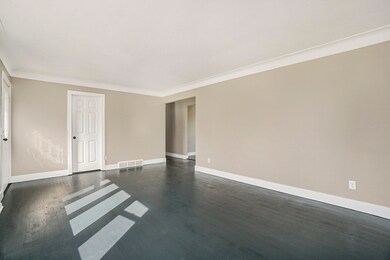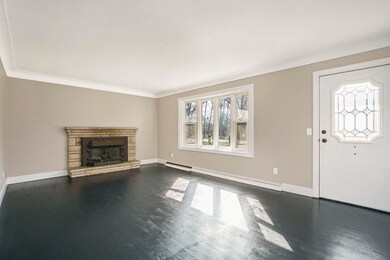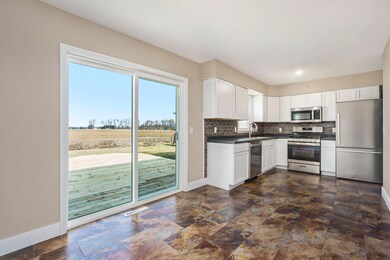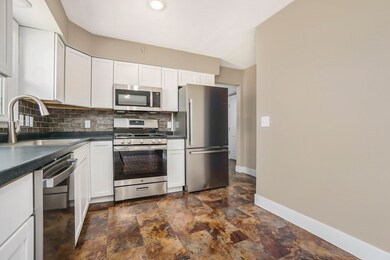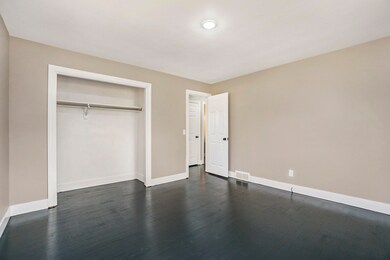
5840 W N Ave Kalamazoo, MI 49009
Highlights
- Deck
- Wood Flooring
- Eat-In Kitchen
- Family Room with Fireplace
- 3 Car Attached Garage
- Tandem Parking
About This Home
As of April 2024Kalamazoo Promise Home! Desirable Oshtemo location for this 4 bedroom 2 full bath home. This home has undergone extensive renovations: New Kitchen and bath, including cabinets and stainless steel appliances. New exterior and interior doors and slider, new trim and flooring. Freshly painted. Extra deep garage with small overhead door to the fenced in backyard. Views of open fields from the newly installed back deck. While feeling like an escape from the city, this location is ideal, with just a short drive to dining in Texas corners, convenient to I-94 for easy access to Portage. Includes a 1 year home warranty through American Home Shield!
Last Agent to Sell the Property
Berkshire Hathaway HomeServices MI License #6506043053 Listed on: 03/05/2024

Home Details
Home Type
- Single Family
Est. Annual Taxes
- $4,545
Year Built
- Built in 1964
Lot Details
- 0.38 Acre Lot
- Lot Dimensions are 100 x 132
- Back Yard Fenced
Parking
- 3 Car Attached Garage
- Tandem Parking
- Garage Door Opener
Home Design
- Composition Roof
- Vinyl Siding
Interior Spaces
- 1-Story Property
- Ceiling Fan
- Window Treatments
- Family Room with Fireplace
- 2 Fireplaces
- Living Room with Fireplace
- Dining Area
- Wood Flooring
Kitchen
- Eat-In Kitchen
- Range
- Microwave
- Dishwasher
Bedrooms and Bathrooms
- 4 Bedrooms | 3 Main Level Bedrooms
- 2 Full Bathrooms
Laundry
- Laundry on main level
- Dryer
- Washer
Basement
- Basement Fills Entire Space Under The House
- Laundry in Basement
- 1 Bedroom in Basement
Outdoor Features
- Deck
Utilities
- Forced Air Heating and Cooling System
- Heating System Uses Natural Gas
- Natural Gas Water Heater
Listing and Financial Details
- Home warranty included in the sale of the property
Ownership History
Purchase Details
Home Financials for this Owner
Home Financials are based on the most recent Mortgage that was taken out on this home.Purchase Details
Purchase Details
Purchase Details
Purchase Details
Home Financials for this Owner
Home Financials are based on the most recent Mortgage that was taken out on this home.Purchase Details
Home Financials for this Owner
Home Financials are based on the most recent Mortgage that was taken out on this home.Purchase Details
Similar Homes in Kalamazoo, MI
Home Values in the Area
Average Home Value in this Area
Purchase History
| Date | Type | Sale Price | Title Company |
|---|---|---|---|
| Warranty Deed | $275,000 | Title Resource Agency | |
| Warranty Deed | $121,000 | Devon Title Company | |
| Deed | $85,000 | Parks Title | |
| Sheriffs Deed | $102,700 | Attorney | |
| Interfamily Deed Transfer | -- | Clear Source | |
| Warranty Deed | $152,000 | Title Pro Agency | |
| Sheriffs Deed | $123,273 | -- |
Mortgage History
| Date | Status | Loan Amount | Loan Type |
|---|---|---|---|
| Open | $247,500 | New Conventional | |
| Previous Owner | $148,118 | New Conventional | |
| Previous Owner | $218,015 | Construction | |
| Previous Owner | $157,200 | Stand Alone Refi Refinance Of Original Loan | |
| Previous Owner | $114,000 | Fannie Mae Freddie Mac | |
| Previous Owner | $15,858 | FHA |
Property History
| Date | Event | Price | Change | Sq Ft Price |
|---|---|---|---|---|
| 04/05/2024 04/05/24 | Sold | $275,000 | 0.0% | $137 / Sq Ft |
| 03/06/2024 03/06/24 | Pending | -- | -- | -- |
| 03/05/2024 03/05/24 | For Sale | $275,000 | +66.8% | $137 / Sq Ft |
| 06/11/2012 06/11/12 | Sold | $164,900 | -2.9% | $96 / Sq Ft |
| 06/08/2012 06/08/12 | Pending | -- | -- | -- |
| 02/01/2012 02/01/12 | For Sale | $169,900 | -- | $99 / Sq Ft |
Tax History Compared to Growth
Tax History
| Year | Tax Paid | Tax Assessment Tax Assessment Total Assessment is a certain percentage of the fair market value that is determined by local assessors to be the total taxable value of land and additions on the property. | Land | Improvement |
|---|---|---|---|---|
| 2025 | $818 | $103,100 | $0 | $0 |
| 2024 | $818 | $95,400 | $0 | $0 |
| 2023 | $780 | $83,500 | $0 | $0 |
| 2022 | $4,324 | $73,800 | $0 | $0 |
| 2021 | $4,145 | $71,200 | $0 | $0 |
| 2020 | $3,993 | $69,300 | $0 | $0 |
| 2019 | $3,836 | $64,800 | $0 | $0 |
| 2018 | $3,918 | $64,800 | $0 | $0 |
| 2017 | $0 | $64,800 | $0 | $0 |
| 2016 | -- | $60,000 | $0 | $0 |
| 2015 | -- | $53,400 | $18,800 | $34,600 |
| 2014 | -- | $53,400 | $0 | $0 |
Agents Affiliated with this Home
-
Greg Miller

Seller's Agent in 2024
Greg Miller
Berkshire Hathaway HomeServices MI
(269) 743-4817
64 in this area
1,522 Total Sales
-
Richard Roy

Seller Co-Listing Agent in 2024
Richard Roy
Berkshire Hathaway HomeServices MI
(269) 377-6381
7 in this area
123 Total Sales
-
Melody Stirk

Buyer's Agent in 2024
Melody Stirk
Strong Properties, LLC
(269) 207-7894
11 in this area
231 Total Sales
-
J
Seller's Agent in 2012
Jimmy Gilley Jr
Weichert Realtors-Gold Star
-
Kerry Fischer

Buyer's Agent in 2012
Kerry Fischer
Five Star Real Estate, Milham
(269) 998-4062
44 in this area
729 Total Sales
Map
Source: Southwestern Michigan Association of REALTORS®
MLS Number: 24010593
APN: 05-36-355-080
- 5476 Sundowner Ln
- Elements 2390 Plan at Misty Creek
- 5532 Iris Ln Unit W-311
- 6210 Al Sabo Dr Unit W-267
- 5062 Misty Creek Dr
- 5020 Misty Creek Dr
- 5637 N Mayberry St Unit 231
- 6564 Financial Pkwy
- 3566 W Wembley Ln
- 4803 Chasemoor Dr
- 5688 Hawthorn St Unit 109
- 3651 S 9th St
- 4584 Chasemoor Dr
- 4633 Chasemoor Dr
- 4559 Kaline Ave Unit 8
- 2 Industry Dr Unit Commercial
- 2 Industry Dr Unit Residential
- 2 Industry Dr Unit 1
- 2 Industry Dr
- 3129 S 11th St
