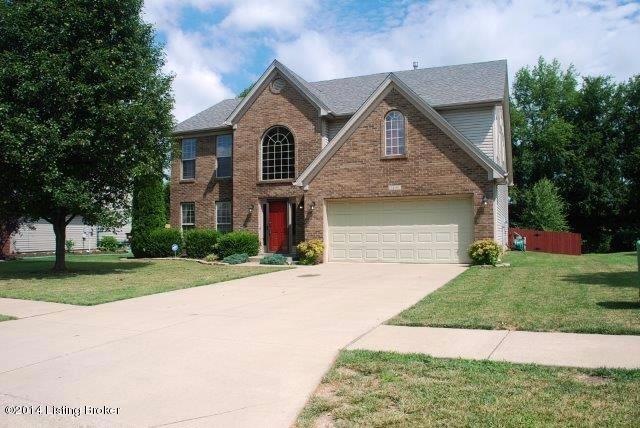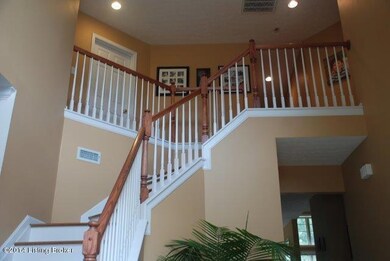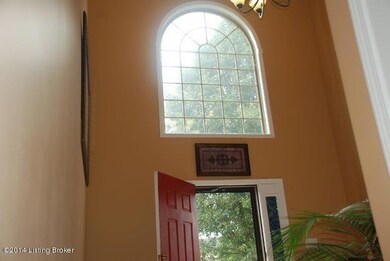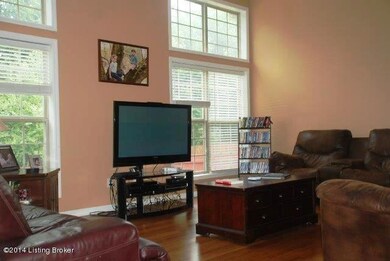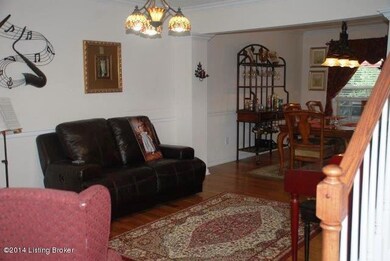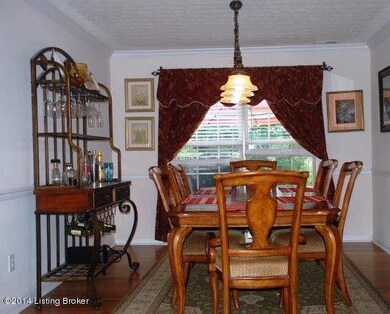
5840 Waveland Cir Prospect, KY 40059
Highlights
- Traditional Architecture
- Porch
- Patio
- Norton Elementary School Rated A-
- 2 Car Attached Garage
- Forced Air Heating and Cooling System
About This Home
As of February 2016WELCOME TO WOLF TRACE! THIS “HARRINTON” MODEL WAS BUILT BY BALL HOMES. THE LARGE OPEN FOYER WITH TREY CEILING INVITES YOU INTO THIS BEAUTIFUL 2 STORY THAT OFFERS OPEN SPACIOUS ROOMS WITH LOTS OF NATURAL LIGHT. THE LARGE EAT-IN KITCHEN IS UPGRADED WITH CHERRY CABINETS AND GRANITE COUNTER TOPS THAT OPENS TO THE GREAT ROOM WITH SOARING CEILINGS. OPEN LIGHT AND BRIGHT FLOOR PLAN. 2 OF THE BEDROOMS HAVE VAULTED CEILINGS AND THE MASTER BEDROOM WITH TREY CEILING AND ONE OF THE OTHER BDREOOMS HAVE CUSTOM DESIGNED CLOSETS BY CLOSETS BY DESIGN. WOOD FLOORING IN THE LIVING ROOM 4 MONTHS OLD! WOOD FENCED REAR YARD! SOME NEW PAINT! ACROSS FROM NORTON COMMONS! ONE YEAR HOME WARRANTY PROVIDED BY THE SELLER’S TO THE BUYER AT CLOSING!
Last Buyer's Agent
Jennie Ciliberti
RE/MAX Properties East
Home Details
Home Type
- Single Family
Est. Annual Taxes
- $3,809
Year Built
- Built in 2002
Lot Details
- Lot Dimensions are 61'x145'x104'x154'
- Property is Fully Fenced
- Wood Fence
Parking
- 2 Car Attached Garage
Home Design
- Traditional Architecture
- Brick Exterior Construction
- Slab Foundation
- Poured Concrete
- Shingle Roof
- Vinyl Siding
Interior Spaces
- 2,589 Sq Ft Home
- 2-Story Property
Bedrooms and Bathrooms
- 4 Bedrooms
Outdoor Features
- Patio
- Porch
Utilities
- Forced Air Heating and Cooling System
- Heating System Uses Natural Gas
Community Details
- Wolf Trace Subdivision
Listing and Financial Details
- Legal Lot and Block 0118 / 3419
- Assessor Parcel Number 341901180000
Ownership History
Purchase Details
Home Financials for this Owner
Home Financials are based on the most recent Mortgage that was taken out on this home.Purchase Details
Home Financials for this Owner
Home Financials are based on the most recent Mortgage that was taken out on this home.Purchase Details
Home Financials for this Owner
Home Financials are based on the most recent Mortgage that was taken out on this home.Purchase Details
Similar Home in Prospect, KY
Home Values in the Area
Average Home Value in this Area
Purchase History
| Date | Type | Sale Price | Title Company |
|---|---|---|---|
| Warranty Deed | $258,000 | Kemp Title Agency Llc | |
| Warranty Deed | $247,500 | None Available | |
| Warranty Deed | $239,900 | Mattingly Ford | |
| Warranty Deed | $195,407 | Real Estate Title Svcs Llc |
Mortgage History
| Date | Status | Loan Amount | Loan Type |
|---|---|---|---|
| Open | $232,950 | New Conventional | |
| Closed | $245,100 | New Conventional | |
| Previous Owner | $238,650 | VA | |
| Previous Owner | $167,930 | Commercial |
Property History
| Date | Event | Price | Change | Sq Ft Price |
|---|---|---|---|---|
| 07/17/2025 07/17/25 | Price Changed | $469,000 | -1.3% | $181 / Sq Ft |
| 07/11/2025 07/11/25 | For Sale | $475,000 | +84.1% | $183 / Sq Ft |
| 02/22/2016 02/22/16 | Sold | $258,000 | -1.9% | $100 / Sq Ft |
| 01/10/2016 01/10/16 | Pending | -- | -- | -- |
| 01/08/2016 01/08/16 | For Sale | $263,000 | +6.3% | $102 / Sq Ft |
| 10/27/2014 10/27/14 | Sold | $247,500 | -1.0% | $96 / Sq Ft |
| 09/13/2014 09/13/14 | Pending | -- | -- | -- |
| 07/04/2014 07/04/14 | For Sale | $249,900 | -- | $97 / Sq Ft |
Tax History Compared to Growth
Tax History
| Year | Tax Paid | Tax Assessment Tax Assessment Total Assessment is a certain percentage of the fair market value that is determined by local assessors to be the total taxable value of land and additions on the property. | Land | Improvement |
|---|---|---|---|---|
| 2024 | $3,809 | $334,720 | $66,950 | $267,770 |
| 2023 | $3,876 | $334,720 | $66,950 | $267,770 |
| 2022 | $3,889 | $258,000 | $46,000 | $212,000 |
| 2021 | $3,238 | $258,000 | $46,000 | $212,000 |
| 2020 | $2,972 | $258,000 | $46,000 | $212,000 |
| 2019 | $2,912 | $258,000 | $46,000 | $212,000 |
| 2018 | $2,762 | $258,000 | $46,000 | $212,000 |
| 2017 | $2,708 | $258,000 | $46,000 | $212,000 |
| 2013 | $2,399 | $239,900 | $46,000 | $193,900 |
Agents Affiliated with this Home
-
Annette Coxon

Seller's Agent in 2025
Annette Coxon
RE/MAX
(502) 500-9395
6 in this area
156 Total Sales
-
Jennifer Phelps
J
Seller Co-Listing Agent in 2025
Jennifer Phelps
RE/MAX
(502) 938-4040
26 Total Sales
-
J
Seller's Agent in 2016
Jennie Ciliberti
RE/MAX
-
Keren Benabou

Seller Co-Listing Agent in 2016
Keren Benabou
RE/MAX
(800) 444-1946
35 in this area
141 Total Sales
-
Tom Wuest

Seller's Agent in 2014
Tom Wuest
Semonin Realty
(502) 327-2576
1 in this area
104 Total Sales
Map
Source: Metro Search (Greater Louisville Association of REALTORS®)
MLS Number: 1394928
APN: 341901180000
- 9118 Bingham View Ct
- 8912 Butterweed Ct
- 8221 Wolf Pen Branch Rd
- 6109 Starflower St
- 6015 Saint Bernadette Ave
- 9009 Dayflower St
- 8909 Dolls Eyes St
- 6014 Passionflower Dr
- 9144 Cranesbill Trace
- 6020 Passionflower Dr
- 9133 Angel Trumpet Dr
- 6424 Stonecrop Dr
- 9405 Hobblebush St
- 6100 Passionflower Dr Unit 201
- 6100 Passionflower Dr Unit 101
- 6104 Passionflower Dr
- 10900 Meeting St
- 9409 Hobblebush St
- 6428 Stonecrop Dr
- 6106 Passionflower Dr
