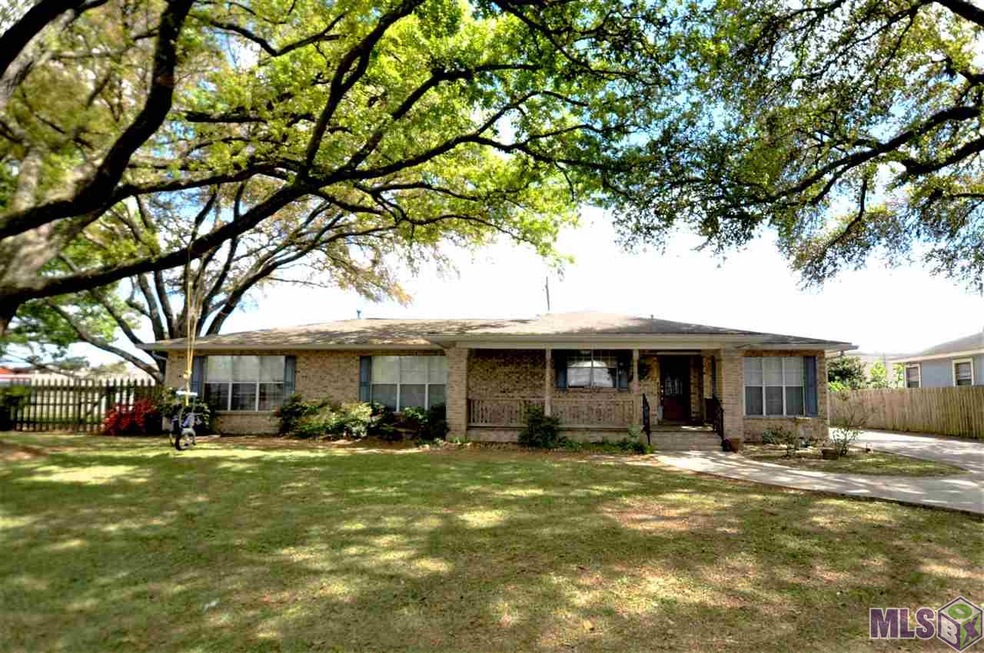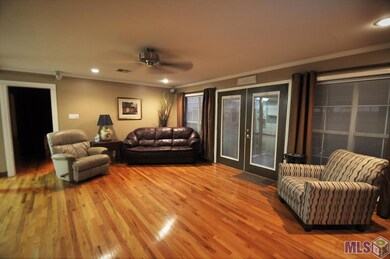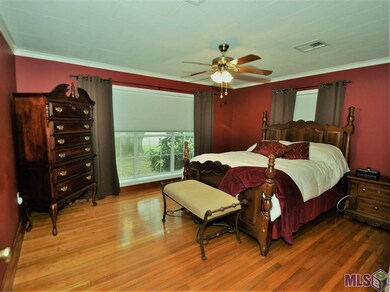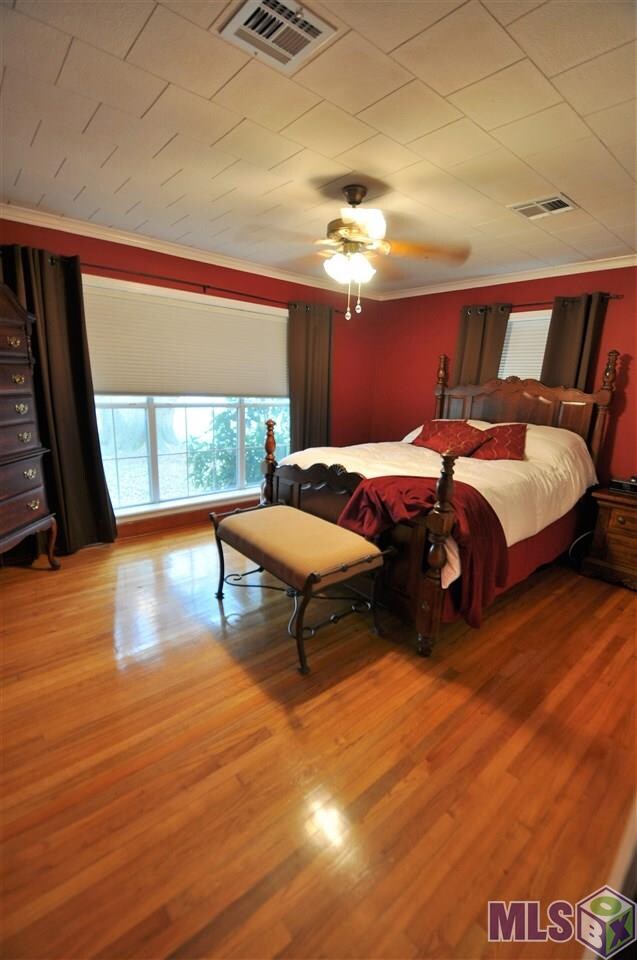
58405 Bubba St Plaquemine, LA 70764
Estimated Value: $207,000 - $235,740
Highlights
- Cabana
- Wood Flooring
- Formal Dining Room
- Traditional Architecture
- Covered patio or porch
- Separate Outdoor Workshop
About This Home
As of June 2018Charming 4BR/2BA well loved custom home with warmth and character typical in older homes combined with today's desired amenities. Situated on a double oak shaded lot complete with welcoming front porch and porch swing. This brick home features an easy maintenance exterior, all brick and vinyl, oversized double pane energy effecient windows, large rear carport with entertaining area, deck, and storage room. Inside features include an open floor plan and oversized rooms with oak flooring and ceramic tile throughout. The master bedroom is separate from other bedrooms and has a custom walk in shower. The livingroom has french doors leading to the deck and carport as well as Bose surround sound. Throughout the house, you will find custom built-ins, including built-in shelving/storage in all closets, crown molding and tongue and groove pine walls in the bedroom hallway. The second bath has a large Jacuzzi jetted tub complimented by an arched window and recessed shelving. Washer and dryer to remain and some furnishing are negotiable. Interior repainting in some rooms in progress. Great place to call home!
Last Agent to Sell the Property
Homestead Realty License #995716663 Listed on: 02/26/2018
Home Details
Home Type
- Single Family
Est. Annual Taxes
- $1,924
Lot Details
- Lot Dimensions are 110 x 120
- Partially Fenced Property
- Wood Fence
- Chain Link Fence
- Level Lot
Home Design
- Traditional Architecture
- Brick Exterior Construction
- Pillar, Post or Pier Foundation
- Frame Construction
- Asphalt Shingled Roof
- Vinyl Siding
Interior Spaces
- 1,992 Sq Ft Home
- 1-Story Property
- Sound System
- Built-in Bookshelves
- Crown Molding
- Ceiling Fan
- Window Treatments
- Living Room
- Formal Dining Room
- Fire and Smoke Detector
Kitchen
- Oven or Range
- Electric Cooktop
- Microwave
- Dishwasher
- Laminate Countertops
Flooring
- Wood
- Ceramic Tile
Bedrooms and Bathrooms
- 4 Bedrooms
- Split Bedroom Floorplan
- 2 Full Bathrooms
Laundry
- Laundry in unit
- Dryer
- Washer
Parking
- 2 Parking Spaces
- Carport
- Off-Street Parking
Outdoor Features
- Cabana
- Covered patio or porch
- Separate Outdoor Workshop
- Shed
Location
- Mineral Rights
Utilities
- Multiple cooling system units
- Central Air
- Multiple Heating Units
- Heating System Uses Gas
Ownership History
Purchase Details
Home Financials for this Owner
Home Financials are based on the most recent Mortgage that was taken out on this home.Purchase Details
Home Financials for this Owner
Home Financials are based on the most recent Mortgage that was taken out on this home.Similar Homes in Plaquemine, LA
Home Values in the Area
Average Home Value in this Area
Purchase History
| Date | Buyer | Sale Price | Title Company |
|---|---|---|---|
| Hawkins Tammy S | $170,000 | None Available | |
| Gauthreaux Jane K | $120,000 | None Available |
Mortgage History
| Date | Status | Borrower | Loan Amount |
|---|---|---|---|
| Open | Hawkins Tammy S | $136,000 | |
| Closed | Gauthreaux Jane K | $15,000 | |
| Closed | Gauthreaux Jane K | $136,482 | |
| Closed | Gauthreaux Jane K | $20,000 | |
| Closed | Gauthreaux Jane K | $12,000 | |
| Closed | Gauthreaux Jane K | $88,000 |
Property History
| Date | Event | Price | Change | Sq Ft Price |
|---|---|---|---|---|
| 06/11/2018 06/11/18 | Sold | -- | -- | -- |
| 05/14/2018 05/14/18 | Pending | -- | -- | -- |
| 02/26/2018 02/26/18 | For Sale | $179,900 | -- | $90 / Sq Ft |
Tax History Compared to Growth
Tax History
| Year | Tax Paid | Tax Assessment Tax Assessment Total Assessment is a certain percentage of the fair market value that is determined by local assessors to be the total taxable value of land and additions on the property. | Land | Improvement |
|---|---|---|---|---|
| 2024 | $1,924 | $17,040 | $2,120 | $14,920 |
| 2023 | $1,925 | $17,000 | $2,080 | $14,920 |
| 2022 | $1,924 | $17,000 | $2,080 | $14,920 |
| 2021 | $1,924 | $17,000 | $2,080 | $14,920 |
| 2020 | $1,924 | $17,000 | $2,080 | $14,920 |
| 2019 | $1,925 | $17,000 | $2,080 | $14,920 |
| 2018 | $1,925 | $17,000 | $2,080 | $14,920 |
| 2017 | $1,518 | $13,410 | $2,080 | $11,330 |
| 2016 | $1,509 | $13,410 | $2,080 | $11,330 |
| 2015 | $1,507 | $13,390 | $2,060 | $11,330 |
| 2013 | $1,507 | $13,390 | $2,060 | $11,330 |
Agents Affiliated with this Home
-
Charley Robinson

Seller's Agent in 2018
Charley Robinson
Homestead Realty
(225) 313-9821
148 Total Sales
-
Nicole Bradford
N
Buyer's Agent in 2018
Nicole Bradford
Bradford Real Estate, LLC
(225) 776-0340
73 Total Sales
Map
Source: Greater Baton Rouge Association of REALTORS®
MLS Number: 2018003082
APN: 02-10204856
- 58444 Bubba St
- 58350 Bubba St
- 58335 Bubba St
- 58320 Robertson St
- 58420 Iron Farm Rd
- 58624 Jetson Ave
- 58700 Delacroix Ave
- 58357 Labauve Ave
- 24850 Butler St
- 58760 Delacroix Ave
- 58060 Desobry St
- 58060 Chinn St
- 24026 Baist St
- 58079 Fort St
- 24225 Cross St
- 23806 Ferdinand St Unit 2
- 58240 W Harleaux St
- TBD Lot 4 Supple St
- TBD Lot 6 Supple St
- 58475 Meriam St
- 58405 Bubba St
- 58415 Bubba St
- 58385 Bubba St
- 58425 Bubba St
- 58420 Bubba St
- 58405 Canal St
- 58426 Bubba St
- 58433 Bubba St
- 58375 Bubba St
- 58380 Bubba St
- 58434 Bubba St
- 58412 Belleview Dr
- 58441 Bubba St
- 58385 Canal St
- 58370 Bubba St
- 58425 Canal St
- 58365 Bubba St
- 58435 Canal St
- 58449 Bubba St
- 58400 Belleview Dr






