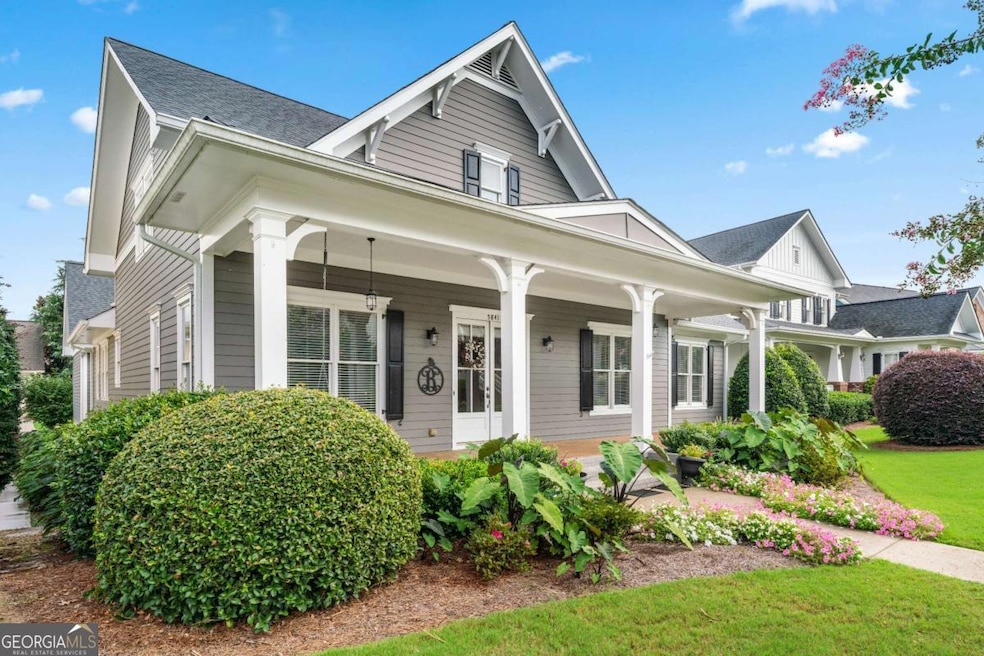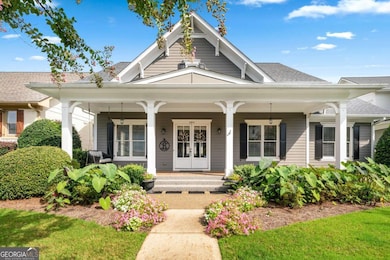5841 Choctaw Ln Braselton, GA 30517
Estimated payment $4,678/month
Highlights
- Golf Course Community
- Fitness Center
- Craftsman Architecture
- Duncan Creek Elementary School Rated A
- Gated Community
- Deck
About This Home
READY TO SELL! This home is a blank canvas perfect for your personal touch! Welcome home to this beautifully maintained 5-bedroom, 4-bathroom RANCH in the highly sought-after Village section of Chateau Elan-a premier gated, golf course community offering luxury living at its finest. This thoughtfully designed residence features a spacious open floor plan with all main-level living, plus a versatile bonus suite upstairs complete with a private bedroom and full bath. A separate guest suite above the detached 2-car garage offers another bedroom and full bath-ideal for a private office, in-law suite, or separate living quarters. Enjoy Southern charm from the welcoming covered front porch or relax on the covered rear porch overlooking the fully fenced backyard-perfect for entertaining or peaceful evenings at home. Meticulously maintained, this home offers major system upgrades completed within the last five years, to include: Newer roof and gutters, Two new water heaters, Updated lighting fixtures, new carpet, custom interior paint, and fresh exterior paint. HOA dues include lawn care maintenance! The buyers for this particular home have the option to join the exclusive Sports Club for additional amenities such as pool, gym, tennis, pickleball etc... This exceptional property blends elegance, comfort, and convenience in a prime location within one of North Georgia's most coveted communities. Don't miss your opportunity to call Chateau Elan home! Some of the pictures are virtually staged.
Home Details
Home Type
- Single Family
Est. Annual Taxes
- $9,051
Year Built
- Built in 2003
Lot Details
- 9,148 Sq Ft Lot
- Back Yard Fenced
- Level Lot
HOA Fees
- $392 Monthly HOA Fees
Home Design
- Craftsman Architecture
- Brick Exterior Construction
- Composition Roof
- Concrete Siding
Interior Spaces
- 3,608 Sq Ft Home
- 2-Story Property
- Bookcases
- High Ceiling
- Ceiling Fan
- Factory Built Fireplace
- Double Pane Windows
- Window Treatments
- Entrance Foyer
- Family Room with Fireplace
- Great Room
- Breakfast Room
- Crawl Space
- Fire and Smoke Detector
- Laundry Room
Kitchen
- Breakfast Bar
- Walk-In Pantry
- Double Oven
- Microwave
- Dishwasher
- Kitchen Island
- Disposal
Flooring
- Wood
- Carpet
Bedrooms and Bathrooms
- 5 Bedrooms | 3 Main Level Bedrooms
- Primary Bedroom on Main
- Walk-In Closet
Parking
- 2 Car Garage
- Garage Door Opener
Outdoor Features
- Deck
- Porch
Schools
- Duncan Creek Elementary School
- Frank N Osborne Middle School
- Mill Creek High School
Utilities
- Forced Air Zoned Heating and Cooling System
- Heating System Uses Natural Gas
- Underground Utilities
- 220 Volts
- Gas Water Heater
- Phone Available
- Cable TV Available
Listing and Financial Details
- Tax Lot 77
Community Details
Overview
- $2,200 Initiation Fee
- Association fees include ground maintenance
- Chateau Elan Subdivision
Recreation
- Golf Course Community
- Tennis Courts
- Community Playground
- Swim Team
- Fitness Center
- Community Pool
- Park
Security
- Gated Community
Map
Home Values in the Area
Average Home Value in this Area
Tax History
| Year | Tax Paid | Tax Assessment Tax Assessment Total Assessment is a certain percentage of the fair market value that is determined by local assessors to be the total taxable value of land and additions on the property. | Land | Improvement |
|---|---|---|---|---|
| 2025 | $8,809 | $278,760 | $54,120 | $224,640 |
| 2024 | $9,051 | $282,840 | $56,800 | $226,040 |
| 2023 | $9,051 | $230,800 | $56,800 | $174,000 |
| 2022 | $7,098 | $221,120 | $50,000 | $171,120 |
| 2021 | $5,914 | $180,320 | $42,000 | $138,320 |
| 2020 | $5,024 | $152,000 | $38,400 | $113,600 |
| 2019 | $5,010 | $152,000 | $38,400 | $113,600 |
| 2018 | $5,033 | $152,000 | $38,400 | $113,600 |
| 2016 | $4,993 | $160,680 | $38,400 | $122,280 |
| 2015 | $4,784 | $148,400 | $33,200 | $115,200 |
| 2014 | $4,815 | $148,400 | $33,200 | $115,200 |
Property History
| Date | Event | Price | List to Sale | Price per Sq Ft | Prior Sale |
|---|---|---|---|---|---|
| 11/13/2025 11/13/25 | Price Changed | $670,000 | -2.2% | $186 / Sq Ft | |
| 11/12/2025 11/12/25 | Price Changed | $684,900 | 0.0% | $190 / Sq Ft | |
| 10/18/2025 10/18/25 | Price Changed | $685,000 | -2.1% | $190 / Sq Ft | |
| 09/13/2025 09/13/25 | Price Changed | $699,900 | -2.1% | $194 / Sq Ft | |
| 08/12/2025 08/12/25 | For Sale | $715,000 | +88.2% | $198 / Sq Ft | |
| 12/16/2016 12/16/16 | Sold | $380,000 | -9.5% | $114 / Sq Ft | View Prior Sale |
| 12/08/2016 12/08/16 | Pending | -- | -- | -- | |
| 10/19/2016 10/19/16 | For Sale | $419,900 | +10.5% | $126 / Sq Ft | |
| 10/18/2016 10/18/16 | Off Market | $380,000 | -- | -- | |
| 10/13/2016 10/13/16 | For Sale | $419,900 | -- | $126 / Sq Ft |
Purchase History
| Date | Type | Sale Price | Title Company |
|---|---|---|---|
| Quit Claim Deed | -- | -- | |
| Warranty Deed | $380,000 | -- | |
| Deed | $453,500 | -- | |
| Deed | $402,000 | -- |
Mortgage History
| Date | Status | Loan Amount | Loan Type |
|---|---|---|---|
| Previous Owner | $97,100 | Unknown | |
| Previous Owner | $333,700 | New Conventional | |
| Previous Owner | $252,000 | New Conventional |
Source: Georgia MLS
MLS Number: 10582751
APN: 3-006-099
- 5831 Choctaw Ln
- 2370 Muskogee Ln
- 2506 Monta Vista Way
- 5797 Allee Way
- 2537 Monta Vista Way
- 2445 Retreat Point Pkwy
- 2522 Autumn Maple Dr
- 2505 Shumard Oak Dr
- 2450 Shumard Oak Dr
- 2785 Shumard Oak Dr
- 2392 Crimson King Dr
- 5634 Autumn Flame Dr
- 5521 Autumn Flame Dr
- 138 Bordeaux Way
- 2470 Green Mountain Dr
- 2317 Crimson King Dr
- 2415 Red Wine Oak Dr
- 2770 Shumard Oak Dr
- 1732 Sahale Falls Dr
- 2447 Rock Maple Dr NE
- 1213 Loowit Falls Ct
- 2307 Loowit Falls Dr
- 6423 Grand Hickory Dr
- 6433 Grand Hickory Dr
- 6427 Mossy Oak Landing
- 6483 Grand Hickory Dr
- 105 Chablis Ct
- 5861 Yoshino Cherry Ln
- 6475 White Walnut Way
- 6563 Grand Hickory Dr
- 6275 Brookside Ln
- 6672 Grand Hickory Dr
- 6834 White Walnut Way
- 6218 Azalea Way
- 6993 Grand Hickory Dr
- 6576 White Spruce Ave
- 6853 Grand Hickory Dr







