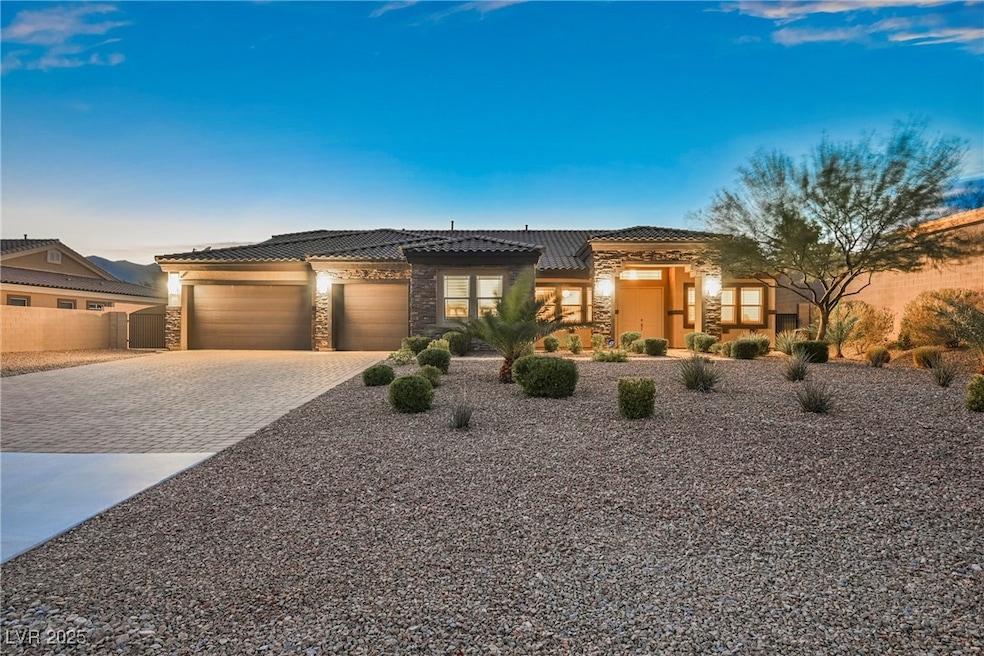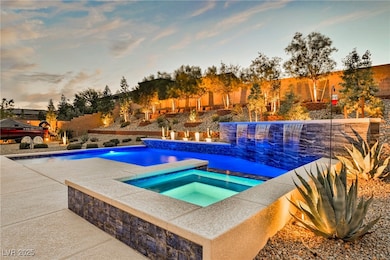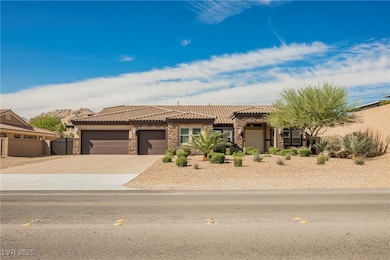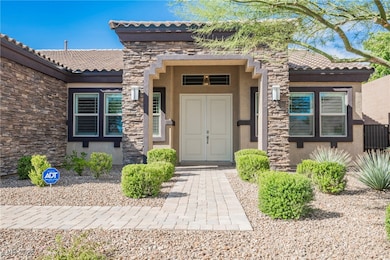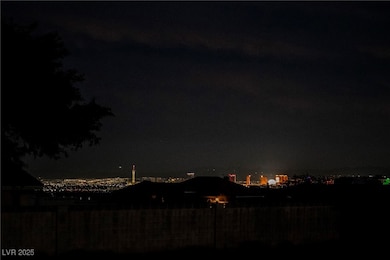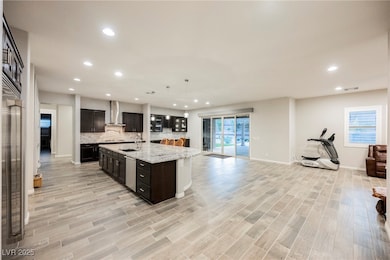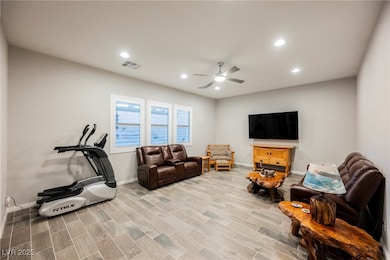5841 Michelli Crest Way Las Vegas, NV 89149
La Madre Foothills NeighborhoodEstimated payment $8,421/month
Highlights
- In Ground Pool
- 0.47 Acre Lot
- Covered Patio or Porch
- RV Access or Parking
- No HOA
- Plantation Shutters
About This Home
Luxurious single-story home on nearly 1⁄2 acre with no HOA, RV parking, and ultimate privacy! This 4-bed, 4-bath beauty offers refined living with crystal chandeliers, wood shutters, recessed lighting, soft-close cabinetry, and elegant granite and tile flooring throughout. The chef’s kitchen is a true centerpiece, showcasing a grand 16x6 island, premium stainless steel appliances, a 64” built-in fridge/freezer, and abundant storage. All bedrooms feature walk-in closets and luxurious bathrooms with glass-enclosed showers. The expansive primary suite offers direct access to a covered patio—perfect for relaxing mornings or peaceful evenings. Recent upgrades include a new water softener, reverse osmosis system, front security screen door, and sliding screen doors on all patio doors. Huge backyard is a private oasis with artificial turf, professionally designed desert landscaping, waist-high brick decorative wall, and a resort-style pool with 3 waterfalls, spa & a tall block wall for privacy.
Listing Agent
eXp Realty Brokerage Phone: (702) 310-6683 License #S.0038886 Listed on: 10/16/2025

Home Details
Home Type
- Single Family
Est. Annual Taxes
- $9,336
Year Built
- Built in 2019
Lot Details
- 0.47 Acre Lot
- East Facing Home
- Back Yard Fenced
- Block Wall Fence
- Desert Landscape
- Artificial Turf
Parking
- 3 Car Attached Garage
- Inside Entrance
- RV Access or Parking
Home Design
- Tile Roof
Interior Spaces
- 3,799 Sq Ft Home
- 1-Story Property
- Ceiling Fan
- Recessed Lighting
- Double Pane Windows
- Plantation Shutters
Kitchen
- Built-In Gas Oven
- Gas Cooktop
- Microwave
- Disposal
Flooring
- Carpet
- Ceramic Tile
Bedrooms and Bathrooms
- 4 Bedrooms
Laundry
- Laundry Room
- Dryer
- Washer
- Sink Near Laundry
- Laundry Cabinets
Pool
- In Ground Pool
- Spa
- Waterfall Pool Feature
Schools
- Darnell Elementary School
- Escobedo Edmundo Middle School
- Centennial High School
Utilities
- Central Heating and Cooling System
- Heating System Uses Gas
- Underground Utilities
- Water Purifier
Additional Features
- Energy-Efficient Windows
- Covered Patio or Porch
Community Details
- No Home Owners Association
- Blm Site 11 East Subdivision
Map
Home Values in the Area
Average Home Value in this Area
Tax History
| Year | Tax Paid | Tax Assessment Tax Assessment Total Assessment is a certain percentage of the fair market value that is determined by local assessors to be the total taxable value of land and additions on the property. | Land | Improvement |
|---|---|---|---|---|
| 2025 | $9,336 | $441,115 | $105,000 | $336,115 |
| 2024 | $9,064 | $441,115 | $105,000 | $336,115 |
| 2023 | $9,064 | $382,716 | $105,000 | $277,716 |
| 2022 | $7,720 | $275,559 | $77,000 | $198,559 |
| 2021 | $7,495 | $256,630 | $77,000 | $179,630 |
| 2020 | $7,120 | $235,263 | $62,650 | $172,613 |
| 2019 | $1,253 | $59,500 | $59,500 | $0 |
| 2018 | $1,196 | $44,100 | $44,100 | $0 |
Property History
| Date | Event | Price | List to Sale | Price per Sq Ft | Prior Sale |
|---|---|---|---|---|---|
| 10/16/2025 10/16/25 | For Sale | $1,450,000 | +9.4% | $382 / Sq Ft | |
| 09/04/2024 09/04/24 | Sold | $1,325,000 | -5.3% | $349 / Sq Ft | View Prior Sale |
| 08/05/2024 08/05/24 | Pending | -- | -- | -- | |
| 07/25/2024 07/25/24 | Price Changed | $1,399,000 | -1.8% | $368 / Sq Ft | |
| 07/02/2024 07/02/24 | Price Changed | $1,425,000 | -1.7% | $375 / Sq Ft | |
| 06/17/2024 06/17/24 | Price Changed | $1,450,000 | -3.3% | $382 / Sq Ft | |
| 06/12/2024 06/12/24 | Price Changed | $1,500,000 | -4.2% | $395 / Sq Ft | |
| 05/21/2024 05/21/24 | Price Changed | $1,565,000 | -1.6% | $412 / Sq Ft | |
| 04/09/2024 04/09/24 | For Sale | $1,590,000 | +44.5% | $419 / Sq Ft | |
| 01/07/2022 01/07/22 | Sold | $1,100,000 | -8.3% | $290 / Sq Ft | View Prior Sale |
| 12/08/2021 12/08/21 | Pending | -- | -- | -- | |
| 09/30/2021 09/30/21 | For Sale | $1,200,000 | -- | $316 / Sq Ft |
Purchase History
| Date | Type | Sale Price | Title Company |
|---|---|---|---|
| Bargain Sale Deed | $1,325,000 | Wfg National Title | |
| Bargain Sale Deed | $1,100,000 | Equity Title Of Nevada | |
| Bargain Sale Deed | $662,999 | Dhi Title Of Nevada Inc |
Mortgage History
| Date | Status | Loan Amount | Loan Type |
|---|---|---|---|
| Open | $993,750 | New Conventional | |
| Previous Owner | $939,026 | VA | |
| Previous Owner | $484,350 | New Conventional |
Source: Las Vegas REALTORS®
MLS Number: 2727701
APN: 126-25-711-003
- 5865 Egan Crest Dr
- 5779 Christian Creek Ct
- 10321 W Tropical Pkwy
- 5855 Boulder Brook Ct
- 10470 Irish Cliffs Ct
- 5583 Ruffian Rd
- 5865 Alice Landing Ct
- 5790 Aspen Falls Cir
- 5764 Aspen Falls Cir
- 6140 Galileo Dr
- 5449 Grapetree St
- 5592 Hickory Tree St
- 9915 Corbett St
- 6055 Gabrielle Carol Ct
- 6245 Galileo Dr
- 10251 Sequoia Falls Place
- 5438 Sierra Brook Ct
- 5449 Hickory Tree St
- 10719 Norfolk View Ct
- 10715 Lilestone Ct
- 5790 Aspen Falls Cir
- 10530 W Hammer Ln
- 10511 Blossoming Hills Way
- 10520 Prospering Valley Way
- 10515 Prospering Valley Way
- 6148 Foxes Dale St
- 10718 Lilestone Ct
- 10775 Ditchburn Ct
- 10719 Burton Grove Ave
- 5269 Acadia Leaf St
- 10486 Mount Mitchell Ct
- 6270 Foxes Dale St
- 10697 W Centennial Pkwy
- 10851 Mila Landing Ave
- 6522 Chinatown St
- 10668 Berkshire Woods Ave
- 10733 Mentesana Ave
- 6632 Ditmars St
- 6639 Rego Park Ct
- 10774 Astell Isle Ct
