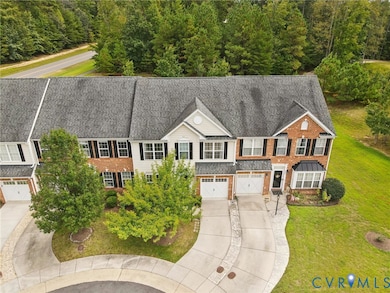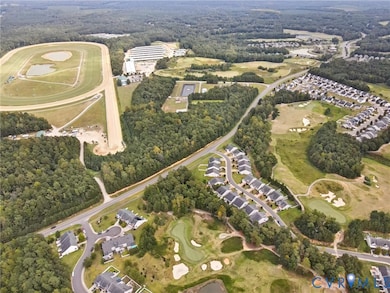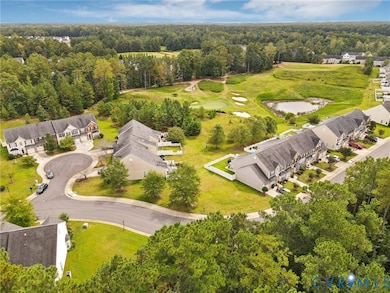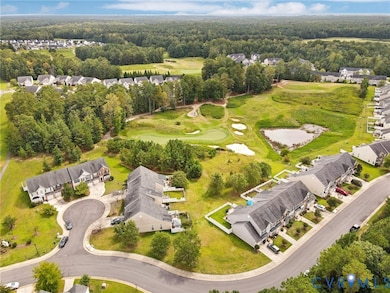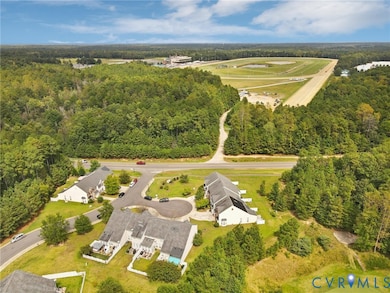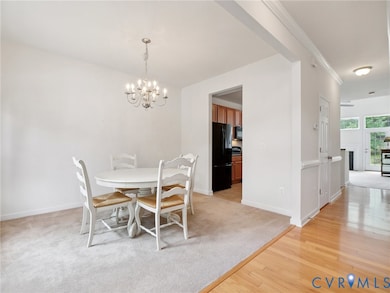5841 Nandina Cir Providence Forge, VA 23140
Providence Forge NeighborhoodEstimated payment $2,111/month
Highlights
- On Golf Course
- Clubhouse
- Wood Flooring
- Outdoor Pool
- Rowhouse Architecture
- Main Floor Primary Bedroom
About This Home
FIRST FLOOR PRIMARY BEDROOM...CHECK! MAINTENANCE FREE LIVING...CHECK! BACKS UP TO ROYAL NEW KENT GOLF COURSE...CHECK! WALKING DISTANCE TO COLONIAL DOWNS...CHECK! This ONE OWNER, 2 story townhome checks A LOT of boxes so don't delay in putting it on your list to see. FEATURES INCLUDE * NEARLY 2000 SQ FT * 3 Bedrooms & 2 1/2 Bathrooms * FOYER with wood flooring * DINING ROOM with carpet * KITCHEN with vinyl flooring, GRANITE COUNTERS, double sink, pantry & all appliances (refrigerator, microwave, stove & dishwasher) * 2 story FAMILY ROOM with carpet, ceiling fan w/ light, gas logs in fireplace & bar area with room for 3 stools * PRIMARY BEDROOM on 1st floor with carpet, tray ceiling and large walk-in closet * PRIMARY BATHROOM with ceramic tile flooring, 2 sinks, shower stall & linen closet * 1st floor utility closet with washer & dryer * Additional storage room under steps * 2nd floor LOFT with carpet * Bedroom #2 with carpet & walk-in closet * Bedroom #3 with closet and pull down attic * Storage room on 2nd floor with water heater and additional reach in attic space * 1 car front entry garage with auto opener and direct entry into foyer * Concrete driveway * Centrally located between Richmond & Williamsburg * Rear yard with concrete patio and backs up to Royal New Kent Golf Club hole #12 green * Within walking distance to Colonial Downs * HOA includes access to community pool and covers landscaping, roof and exterior maintenance *
Listing Agent
Long & Foster REALTORS Brokerage Phone: (804) 516-5721 License #0225061290 Listed on: 09/09/2025

Co-Listing Agent
Long & Foster REALTORS Brokerage Phone: (804) 516-5721 License #0225244634
Townhouse Details
Home Type
- Townhome
Est. Annual Taxes
- $1,640
Year Built
- Built in 2008
Lot Details
- 2,919 Sq Ft Lot
- On Golf Course
- Back Yard Fenced
- Sprinkler System
HOA Fees
- $238 Monthly HOA Fees
Parking
- 1 Car Direct Access Garage
- Garage Door Opener
- Driveway
Home Design
- Rowhouse Architecture
- Slab Foundation
- Frame Construction
- Vinyl Siding
Interior Spaces
- 1,958 Sq Ft Home
- 2-Story Property
- Wired For Data
- Gas Fireplace
- Loft
- Golf Course Views
Kitchen
- Induction Cooktop
- Stove
- Microwave
- Dishwasher
- Granite Countertops
- Disposal
Flooring
- Wood
- Carpet
- Ceramic Tile
Bedrooms and Bathrooms
- 3 Bedrooms
- Primary Bedroom on Main
- Walk-In Closet
Laundry
- Dryer
- Washer
Outdoor Features
- Outdoor Pool
- Patio
- Rear Porch
Schools
- New Kent Elementary And Middle School
- New Kent High School
Utilities
- Central Air
- Heating Available
- Water Heater
- High Speed Internet
Listing and Financial Details
- Assessor Parcel Number 33B7 5 1 BC
Community Details
Overview
- Oakmont Villas Subdivision
Amenities
- Common Area
- Clubhouse
Recreation
- Golf Course Community
- Community Pool
Map
Home Values in the Area
Average Home Value in this Area
Tax History
| Year | Tax Paid | Tax Assessment Tax Assessment Total Assessment is a certain percentage of the fair market value that is determined by local assessors to be the total taxable value of land and additions on the property. | Land | Improvement |
|---|---|---|---|---|
| 2025 | $1,668 | $278,000 | $52,300 | $225,700 |
| 2024 | $1,640 | $278,000 | $52,300 | $225,700 |
| 2023 | $1,621 | $241,900 | $36,000 | $205,900 |
| 2022 | $1,621 | $241,900 | $36,000 | $205,900 |
| 2021 | $1,661 | $210,200 | $28,000 | $182,200 |
| 2020 | $1,661 | $210,200 | $28,000 | $182,200 |
| 2019 | $169 | $205,500 | $28,000 | $177,500 |
| 2018 | $169 | $205,500 | $28,000 | $177,500 |
| 2017 | $1,555 | $187,300 | $28,000 | $159,300 |
| 2016 | $1,555 | $187,300 | $28,000 | $159,300 |
| 2015 | $1,632 | $194,300 | $28,000 | $166,300 |
| 2014 | -- | $194,300 | $28,000 | $166,300 |
Property History
| Date | Event | Price | List to Sale | Price per Sq Ft |
|---|---|---|---|---|
| 10/09/2025 10/09/25 | Price Changed | $330,000 | -4.3% | $169 / Sq Ft |
| 09/11/2025 09/11/25 | Price Changed | $345,000 | -1.4% | $176 / Sq Ft |
| 09/09/2025 09/09/25 | For Sale | $350,000 | -- | $179 / Sq Ft |
Purchase History
| Date | Type | Sale Price | Title Company |
|---|---|---|---|
| Warranty Deed | $224,065 | -- |
Mortgage History
| Date | Status | Loan Amount | Loan Type |
|---|---|---|---|
| Open | $80,000 | New Conventional |
Source: Central Virginia Regional MLS
MLS Number: 2525394
APN: 33B7 5 1 BC
- 5845 Nandina Cir
- 5713 Flowering Peach Ln
- 5697 Villa Green Dr
- Elliot Plan at Brickshire
- Sienna Plan at Brickshire
- Sutherland Plan at Brickshire
- Riverton Plan at Brickshire
- Hampshire Plan at Brickshire
- Olivia Plan at Brickshire
- Bronte Plan at Brickshire
- Florence Plan at Brickshire
- Tiffany II Plan at Brickshire
- 5623 Virginia Park Dr
- 11027 Devlinburg Terrace
- 5420 Brickshire Dr
- 11430 Pine Needles Dr
- 5540 Brickshire Dr
- 6081 Brickshire Dr
- 11183 Pinewild Dr
- 11451 Royal Ln
- 5845 Nandina Cir
- 5862 Ginger Dr
- 11465 Pinewild Dr
- 11950 Union Camp Rd
- 7641 Lovegrass Terrace
- 7774 Lovegrass Terrace
- 2415 Prince Andrew Ct
- 3127 N Riverside Dr
- 9050 Higgins Rd
- 5930 Farmers Dr Unit A
- 5251 Twilight Ct
- 4560 E Williamsburg Rd
- 8611 Richmond Rd
- 3556 Westham Ln
- 156 Bush Springs Rd
- 509 Portal Cir Unit B
- 1000 Cowpen Ct
- 4118 Votive
- 7532 Tealight Way
- 214 Greenpark Rd

