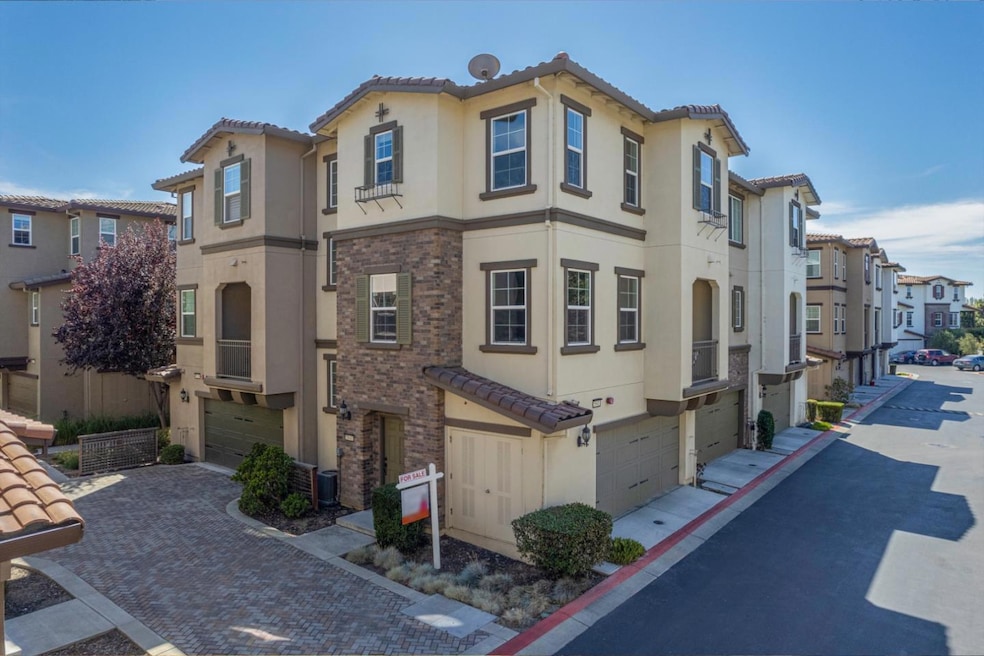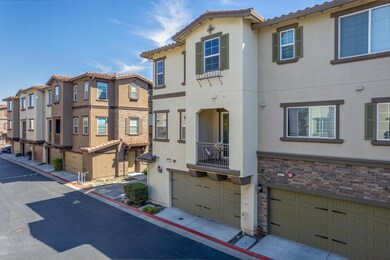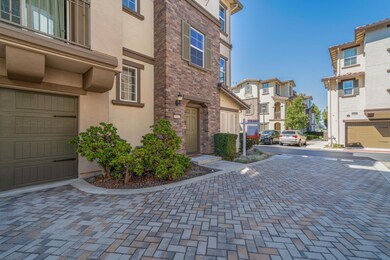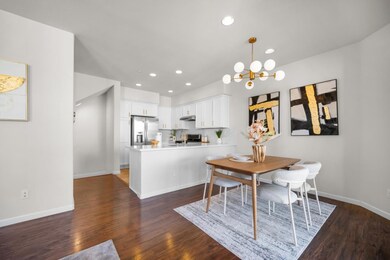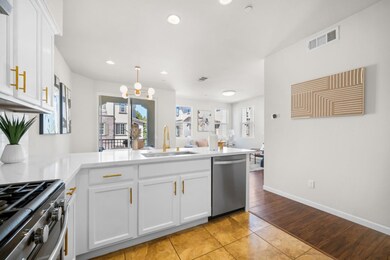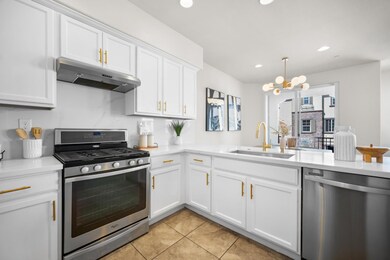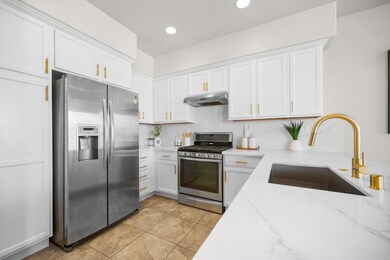
5841 Via Lugano Fremont, CA 94555
Ardenwood NeighborhoodHighlights
- Guest Parking
- Forced Air Heating and Cooling System
- Combination Dining and Living Room
- Warwick Elementary School Rated A
About This Home
As of November 2024Welcome to this charming, well-upgraded corner unit in the premier Ardenwood neighborhood with top-ranked schools. This family and kid-friendly community features green belts, play structures, BBQ areas, a clubhouse, and more, making it ideal for animal lovers. This home has been meticulously upgraded and integrated with smart home technology to offer a blend of style, comfort, and modern convenience. This bright and inviting home boasts an open layout with a spacious great room, a gourmet kitchen with brand-new quartz counters, ample counter space, a gas range, and stainless steel appliances. Enjoy dining space and a generously sized patio. The well-cared-for home includes bonus space for an office desk, a large master suite with a walk-in closet and dual sinks, a second suite, and triple-pane windows in the bedrooms. The upgraded bathrooms, upstairs laundry, and a spacious two-car side-by-side garage add to the convenience. Enjoy the convenient location close to shopping, groceries, and restaurants. Minutes away from Karl Nordvik Sports Park, Alameda Creek Trail, Coyote Hills Park, historic Ardenwood Farm, and more. Easy access to Dumbarton Bridge, 84 and 880 freeways, and BART station. Commute-friendly to Meta, Tesla, and other companies with access to company shuttle stops.
Last Agent to Sell the Property
Keller Williams Thrive License #01914600 Listed on: 09/25/2024

Townhouse Details
Home Type
- Townhome
Est. Annual Taxes
- $8,653
Year Built
- Built in 2013
HOA Fees
- $315 Monthly HOA Fees
Parking
- 2 Car Garage
- Guest Parking
Home Design
- Slab Foundation
- Shingle Roof
Interior Spaces
- 1,246 Sq Ft Home
- 2-Story Property
- Combination Dining and Living Room
Bedrooms and Bathrooms
- 2 Bedrooms
Utilities
- Forced Air Heating and Cooling System
Community Details
- Association fees include maintenance - common area, maintenance - exterior, maintenance - road, reserves, roof
- Villa D'este Association
- Built by Villa D'Este
Listing and Financial Details
- Assessor Parcel Number 543-0471-241
Ownership History
Purchase Details
Home Financials for this Owner
Home Financials are based on the most recent Mortgage that was taken out on this home.Purchase Details
Home Financials for this Owner
Home Financials are based on the most recent Mortgage that was taken out on this home.Similar Homes in Fremont, CA
Home Values in the Area
Average Home Value in this Area
Purchase History
| Date | Type | Sale Price | Title Company |
|---|---|---|---|
| Grant Deed | $1,108,000 | First American Title | |
| Grant Deed | $582,000 | First American Title Company |
Mortgage History
| Date | Status | Loan Amount | Loan Type |
|---|---|---|---|
| Open | $886,400 | New Conventional | |
| Previous Owner | $548,250 | New Conventional | |
| Previous Owner | $250,000 | Credit Line Revolving | |
| Previous Owner | $150,000 | Credit Line Revolving | |
| Previous Owner | $415,000 | New Conventional | |
| Previous Owner | $417,000 | New Conventional | |
| Previous Owner | $436,297 | New Conventional |
Property History
| Date | Event | Price | Change | Sq Ft Price |
|---|---|---|---|---|
| 11/07/2024 11/07/24 | Sold | $1,108,000 | +1.8% | $889 / Sq Ft |
| 10/02/2024 10/02/24 | Pending | -- | -- | -- |
| 09/25/2024 09/25/24 | For Sale | $1,088,000 | -- | $873 / Sq Ft |
Tax History Compared to Growth
Tax History
| Year | Tax Paid | Tax Assessment Tax Assessment Total Assessment is a certain percentage of the fair market value that is determined by local assessors to be the total taxable value of land and additions on the property. | Land | Improvement |
|---|---|---|---|---|
| 2024 | $8,653 | $699,074 | $209,950 | $489,124 |
| 2023 | $8,421 | $685,370 | $205,835 | $479,535 |
| 2022 | $8,312 | $671,932 | $201,799 | $470,133 |
| 2021 | $8,115 | $658,763 | $197,844 | $460,919 |
| 2020 | $8,123 | $652,009 | $195,815 | $456,194 |
| 2019 | $8,040 | $639,229 | $191,977 | $447,252 |
| 2018 | $7,884 | $626,699 | $188,214 | $438,485 |
| 2017 | $7,688 | $614,414 | $184,525 | $429,889 |
| 2016 | $7,557 | $602,367 | $180,907 | $421,460 |
| 2015 | $7,454 | $593,321 | $178,190 | $415,131 |
| 2014 | $7,324 | $581,700 | $174,700 | $407,000 |
Agents Affiliated with this Home
-
Celine Song

Seller's Agent in 2024
Celine Song
Keller Williams Thrive
(415) 613-5099
2 in this area
110 Total Sales
-
Mark Zhang

Seller Co-Listing Agent in 2024
Mark Zhang
Keller Williams Thrive
(650) 302-3485
1 in this area
87 Total Sales
-
Spencer Hsu

Buyer's Agent in 2024
Spencer Hsu
eXp Realty of California Inc
(408) 223-5493
3 in this area
178 Total Sales
Map
Source: MLSListings
MLS Number: ML81980634
APN: 543-0471-241-00
- 34364 Eucalyptus Terrace
- 6007 Milano Terrace Unit 15
- 34294 Dunhill Dr
- 33964 Horseshoe Loop
- 5373 Shamrock Common
- 5981 Show Terrace
- 34307 Quartz Terrace
- 34450 Alberta Terrace
- 34319 Platinum Terrace
- 5120 Amberwood Dr
- 33831 Farmhouse St
- 4959 Friar Ave
- 33036 Soquel St
- 33019 Brockway St
- 33537 Bardolph Cir
- 34631 Musk Terrace
- 34672 Loreal Terrace
