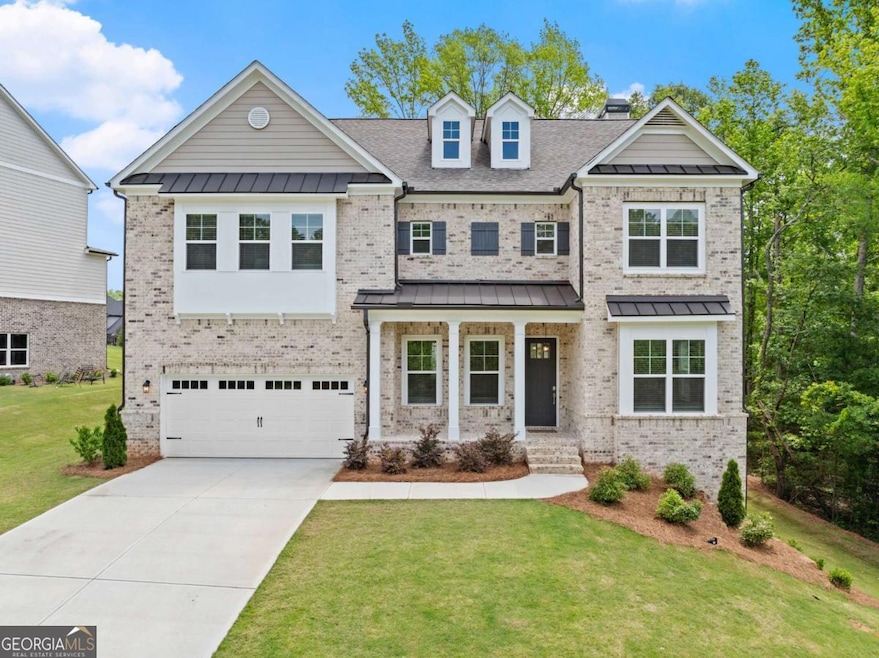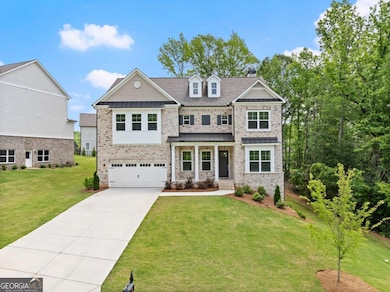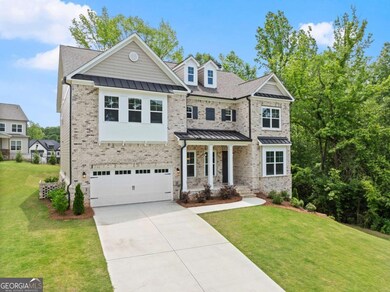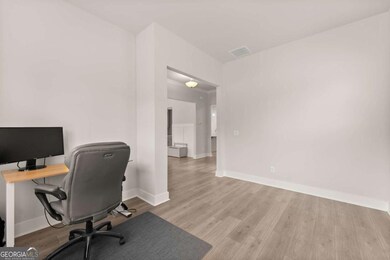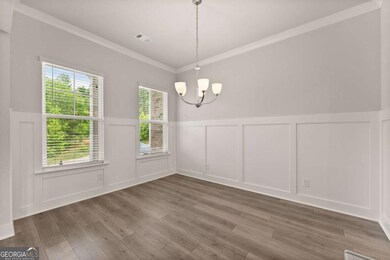5841 Woodland Park Ct Jefferson, GA 30549
Highlights
- Golf Course Community
- Fitness Center
- Craftsman Architecture
- West Jackson Middle School Rated A-
- New Construction
- Community Lake
About This Home
?? FOR LEASE - Traditions of Braselton 5 Bedrooms 3 Bathrooms 3,207 Sq. Ft. Full Unfinished Basement Wooded Lot Discover luxury living in this barely lived-in home nestled in the highly sought-after Traditions of Braselton community. This stunning 5-bedroom, 3-bathroom residence offers over 3,200 square feet of thoughtfully designed living space, plus a massive unfinished terrace level perfect for storage or hobbies. From the moment you step into the split foyer, you'll be greeted by timeless elegance-a formal living room or office, and a spacious dining room ideal for entertaining. The gourmet kitchen is a true centerpiece, featuring peaceful wooded views, a walk-in pantry, and a large center island that makes both daily living and hosting effortless. The kitchen flows seamlessly into the sunny breakfast area and fireside family room, creating the ultimate open-concept living space. Enjoy year-round outdoor living on the covered back deck overlooking a private, wooded lot, complete with stairs leading to the backyard. A bedroom and full bath on the main level offer flexibility for guests, multigenerational living, or work-from-home convenience. Upstairs, the primary suite retreat includes a spa-like en-suite bath with a double vanity, soaking tub, and oversized shower. Three additional spacious bedrooms and another full bath provide comfort and space for everyone. This home includes over $20,000 in upgrades, featuring upgraded flooring, tile, and lighting fixtures, a full blind package throughout, and a new refrigerator-making it truly move-in ready. Beyond the home itself, Traditions of Braselton offers an unparalleled lifestyle. Residents enjoy a championship 18-hole golf course, expansive clubhouse, fitness center, tennis and pickleball courts, an Olympic-sized pool with a waterslide, and year-round community events-from yoga and book clubs to concerts and family movie nights. You're also just a golf cart ride away from top-rated schools, local dining, and the scenic course itself.
Home Details
Home Type
- Single Family
Est. Annual Taxes
- $1,140
Year Built
- Built in 2024 | New Construction
Lot Details
- 0.27 Acre Lot
- Private Lot
- Wooded Lot
Home Design
- Craftsman Architecture
- Brick Exterior Construction
- Composition Roof
- Concrete Siding
Interior Spaces
- 3-Story Property
- Rear Stairs
- Tray Ceiling
- Double Pane Windows
- Family Room with Fireplace
- Great Room
- Dining Room Seats More Than Twelve
- Home Office
- Pull Down Stairs to Attic
- Fire and Smoke Detector
Kitchen
- Breakfast Room
- Walk-In Pantry
- Double Oven
- Dishwasher
- Kitchen Island
- Solid Surface Countertops
- Disposal
Flooring
- Carpet
- Tile
Bedrooms and Bathrooms
- Walk-In Closet
- Soaking Tub
Laundry
- Laundry Room
- Laundry on upper level
Unfinished Basement
- Basement Fills Entire Space Under The House
- Interior and Exterior Basement Entry
- Stubbed For A Bathroom
Parking
- 2 Car Garage
- Garage Door Opener
Accessible Home Design
- Accessible Full Bathroom
- Accessible Kitchen
- Accessible Hallway
Outdoor Features
- Balcony
- Deck
- Patio
Location
- Property is near schools
Schools
- Gum Springs Elementary School
- West Jackson Middle School
- Jackson County High School
Utilities
- Forced Air Zoned Heating and Cooling System
- Underground Utilities
- Electric Water Heater
- High Speed Internet
- Phone Available
- Cable TV Available
Listing and Financial Details
- Tax Lot 129S
Community Details
Overview
- Property has a Home Owners Association
- Association fees include management fee, swimming, tennis
- Traditions Of Braselton Subdivision
- Community Lake
Amenities
- Clubhouse
Recreation
- Golf Course Community
- Tennis Courts
- Community Playground
- Fitness Center
- Community Pool
Pet Policy
- Pets Allowed
Map
Source: Georgia MLS
MLS Number: 10633895
APN: 105D-129S
- 5895 Woodland Park Ct
- 3832 Cheyenne Ln
- 5883 Woodland Park Ct
- 5891 Woodland Park Ct
- 3844 Cheyenne Ln
- 3787 Cheyenne Ln
- 3847 Cheyenne Ln
- 5717 Meadow View Dr
- 3769 Cheyenne Ln
- 3766 Cheyenne Ln
- 5896 Woodland Park Ct
- 5676 Meadow View Dr
- 3748 Cheyenne Ln
- 3745 Cheyenne Ln
- 5612 Meadow View Dr
- 5648 Meadow View Dr
- 96 Maple Leaf Ct
- 1399 Traditions Way
- 3040 Mulberry Greens Ln
- 4471 Links Blvd
- 4248 Links Blvd
- 829 Joy Dr
- 1731 Silver Crest Way
- 352 Stately Oaks Ct
- 133 Pyramid Ln
- 4636 Waxwing St
- 133 Pyramid Ln Unit TH-D1
- 133 Pyramid Ln Unit TH-C1
- 168 Salt Lake Ln
- 120 Echo Ct
- 4446 Waxwing St
- 4457 Waxwing St
- 371 Greenwalk Place
- 136 Salt Lake Ln
- 289 Pond Ct
- 72 Clear Lake Pkwy
