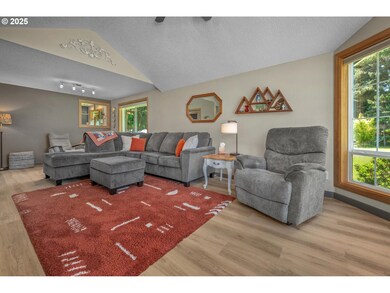
$665,000
- 4 Beds
- 2.5 Baths
- 2,220 Sq Ft
- 34565 Taylor St
- Warren, OR
This stunning residence offers 2220 sq ft of spacious living on a sprawling .95 acre lot. Nestled in a serene and sought-after neighborhood in Warren, this property possesses charm with contemporary updates and is perfect for those seeking space. Enjoy the 36x28 sq ft shop located on the property with two 12 ft bay doors! Located just minutes away from St.Helens High School and local shopping,
Keanna Conrad Stellar Realty Northwest






