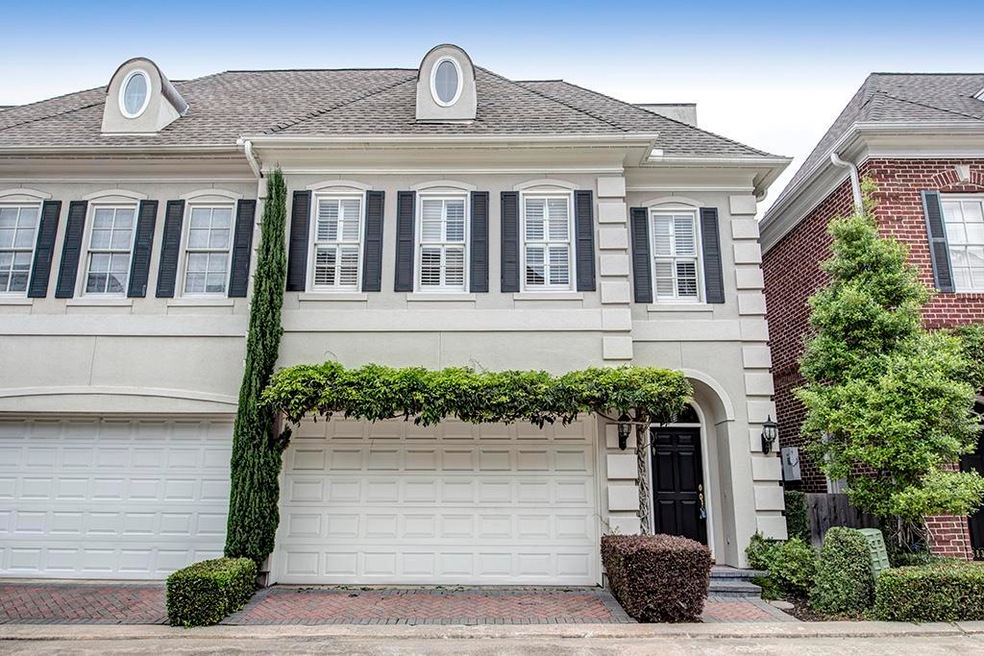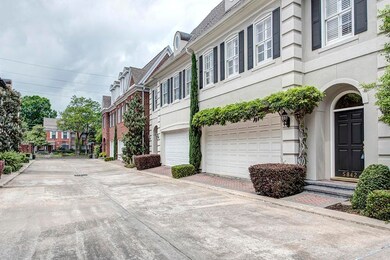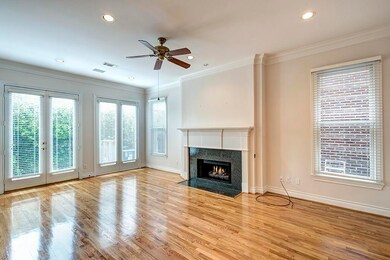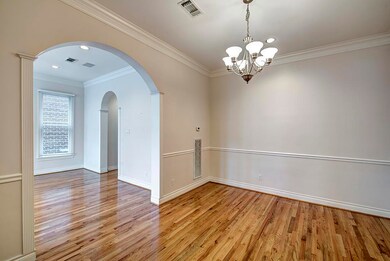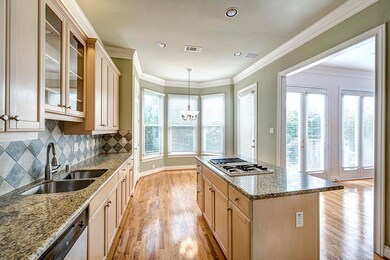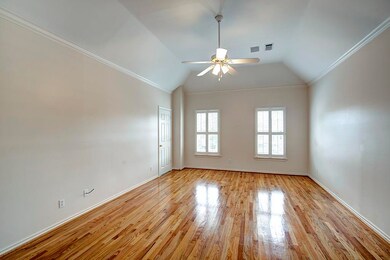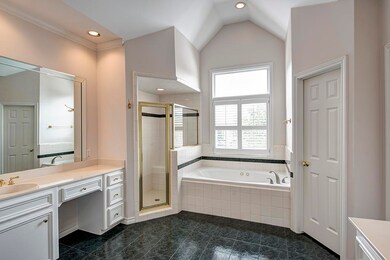
5842 Candlewood Ln Houston, TX 77057
Uptown-Galleria District NeighborhoodHighlights
- Deck
- Wood Flooring
- High Ceiling
- Traditional Architecture
- Hydromassage or Jetted Bathtub
- Granite Countertops
About This Home
As of February 2022Wow-this fantastic gated Lovett built townhome in the Galleria/Tanglewood area. Close to some of the finest shopping and dining areas in the world. This home has so many wonderful features. Home offers high ceilings, formal living room and dining room, fireplace,crown moldings,millwork,elevator capable,french doors to a wonderful relaxing patio area to enjoy your evenings or have a wonderful grilled meal. Breakfast room,very large kitchen with stainless steel appliances, new stainless steel dishwasher 2021 and lots of cabinets. 4 bedrooms,3.5 baths, first floor living,3 bedrooms on second floor. Stunning primary retreat with sitting area and relaxing jetetd tub, double vanities, separate large shower,two enormous walk-in closets. 3rd floor can be a 4th bedroom with a full bath, den, huge gameroom,exercise nook, etc. Gleaming wood floors,new paint 10/21,new carpet 2021. This is a must see property on your short list. All info per seller
Last Agent to Sell the Property
Greenwood King Properties - Kirby Office License #0207284 Listed on: 10/20/2021
Last Buyer's Agent
Shoreh Bridle
AJ Elite Commercial RE License #0484349
Townhouse Details
Home Type
- Townhome
Est. Annual Taxes
- $13,811
Year Built
- Built in 1997
Lot Details
- 2,009 Sq Ft Lot
- South Facing Home
- Fenced Yard
HOA Fees
- $213 Monthly HOA Fees
Parking
- 2 Car Attached Garage
- Garage Door Opener
- Electric Gate
- Additional Parking
- Assigned Parking
Home Design
- Traditional Architecture
- Slab Foundation
- Composition Roof
- Stucco
Interior Spaces
- 2,908 Sq Ft Home
- 3-Story Property
- Crown Molding
- High Ceiling
- Ceiling Fan
- Wood Burning Fireplace
- Gas Log Fireplace
- Window Treatments
- Family Room Off Kitchen
- Living Room
- Breakfast Room
- Dining Room
- Library
- Game Room
- Utility Room
- Security Gate
Kitchen
- Breakfast Bar
- Electric Oven
- Gas Cooktop
- Microwave
- Dishwasher
- Granite Countertops
- Disposal
Flooring
- Wood
- Carpet
- Tile
Bedrooms and Bathrooms
- 4 Bedrooms
- En-Suite Primary Bedroom
- Double Vanity
- Single Vanity
- Hydromassage or Jetted Bathtub
- Bathtub with Shower
- Separate Shower
Laundry
- Laundry in Utility Room
- Dryer
- Washer
Eco-Friendly Details
- Energy-Efficient Thermostat
Outdoor Features
- Deck
- Patio
Schools
- Briargrove Elementary School
- Tanglewood Middle School
- Wisdom High School
Utilities
- Forced Air Zoned Heating and Cooling System
- Programmable Thermostat
Community Details
Overview
- Association fees include cable TV, ground maintenance, sewer, water
- Nancy Hinton Prop Association
- Candlewood Lane Subdivision
Pet Policy
- No Pets Allowed
Security
- Controlled Access
- Fire and Smoke Detector
Ownership History
Purchase Details
Home Financials for this Owner
Home Financials are based on the most recent Mortgage that was taken out on this home.Purchase Details
Home Financials for this Owner
Home Financials are based on the most recent Mortgage that was taken out on this home.Similar Homes in Houston, TX
Home Values in the Area
Average Home Value in this Area
Purchase History
| Date | Type | Sale Price | Title Company |
|---|---|---|---|
| Vendors Lien | -- | First American Title | |
| Warranty Deed | -- | Charter Title Company |
Mortgage History
| Date | Status | Loan Amount | Loan Type |
|---|---|---|---|
| Open | $213,950 | New Conventional | |
| Closed | $132,000 | Purchase Money Mortgage | |
| Previous Owner | $283,500 | Unknown | |
| Previous Owner | $130,000 | Unknown | |
| Previous Owner | $208,320 | No Value Available |
Property History
| Date | Event | Price | Change | Sq Ft Price |
|---|---|---|---|---|
| 07/18/2025 07/18/25 | For Sale | $630,000 | +7.7% | $217 / Sq Ft |
| 02/28/2022 02/28/22 | Sold | -- | -- | -- |
| 02/16/2022 02/16/22 | Pending | -- | -- | -- |
| 10/20/2021 10/20/21 | For Sale | $585,000 | -- | $201 / Sq Ft |
Tax History Compared to Growth
Tax History
| Year | Tax Paid | Tax Assessment Tax Assessment Total Assessment is a certain percentage of the fair market value that is determined by local assessors to be the total taxable value of land and additions on the property. | Land | Improvement |
|---|---|---|---|---|
| 2024 | $8,470 | $556,918 | $160,720 | $396,198 |
| 2023 | $8,470 | $550,000 | $160,720 | $389,280 |
| 2022 | $15,468 | $702,477 | $160,720 | $541,757 |
| 2021 | $13,415 | $575,595 | $160,720 | $414,875 |
| 2020 | $13,939 | $575,595 | $160,720 | $414,875 |
| 2019 | $12,652 | $500,000 | $160,720 | $339,280 |
| 2018 | $12,356 | $488,300 | $140,630 | $347,670 |
| 2017 | $12,348 | $488,329 | $140,630 | $347,699 |
| 2016 | $12,348 | $488,329 | $140,630 | $347,699 |
| 2015 | $9,511 | $404,261 | $140,630 | $263,631 |
| 2014 | $9,511 | $370,000 | $100,450 | $269,550 |
Agents Affiliated with this Home
-
Carla Murcia
C
Seller's Agent in 2025
Carla Murcia
Bravado Realty
(281) 601-1175
-
Barbie Provada
B
Seller's Agent in 2022
Barbie Provada
Greenwood King Properties - Kirby Office
(713) 524-0888
4 in this area
32 Total Sales
-
S
Buyer's Agent in 2022
Shoreh Bridle
AJ Elite Commercial RE
Map
Source: Houston Association of REALTORS®
MLS Number: 68706050
APN: 1188130010022
- 845 Augusta Dr Unit 17
- 845 Augusta Dr Unit 40
- 845 Augusta Dr Unit 6
- 5768 Sugar Hill Dr
- 624 Augusta Dr Unit 624
- 738 Augusta Dr Unit 312
- 1100 Augusta Dr Unit 63
- 1100 Augusta Dr Unit 33
- 1100 Augusta Dr Unit 64
- 5940 Woodway Place Ct
- 726 Bering Dr Unit F
- 1115 Augusta Dr Unit 8
- 5909 Woodway Place Ct
- 1114 Augusta Dr Unit 10
- 1023 Fountain View Dr
- 5825 Sugar Hill Dr Unit 71
- 1223 Augusta Dr Unit 19
- 1119 Fountain View Dr Unit 49
- 5711 Sugar Hill Dr Unit 108
- 5711 Sugar Hill Dr Unit 46
